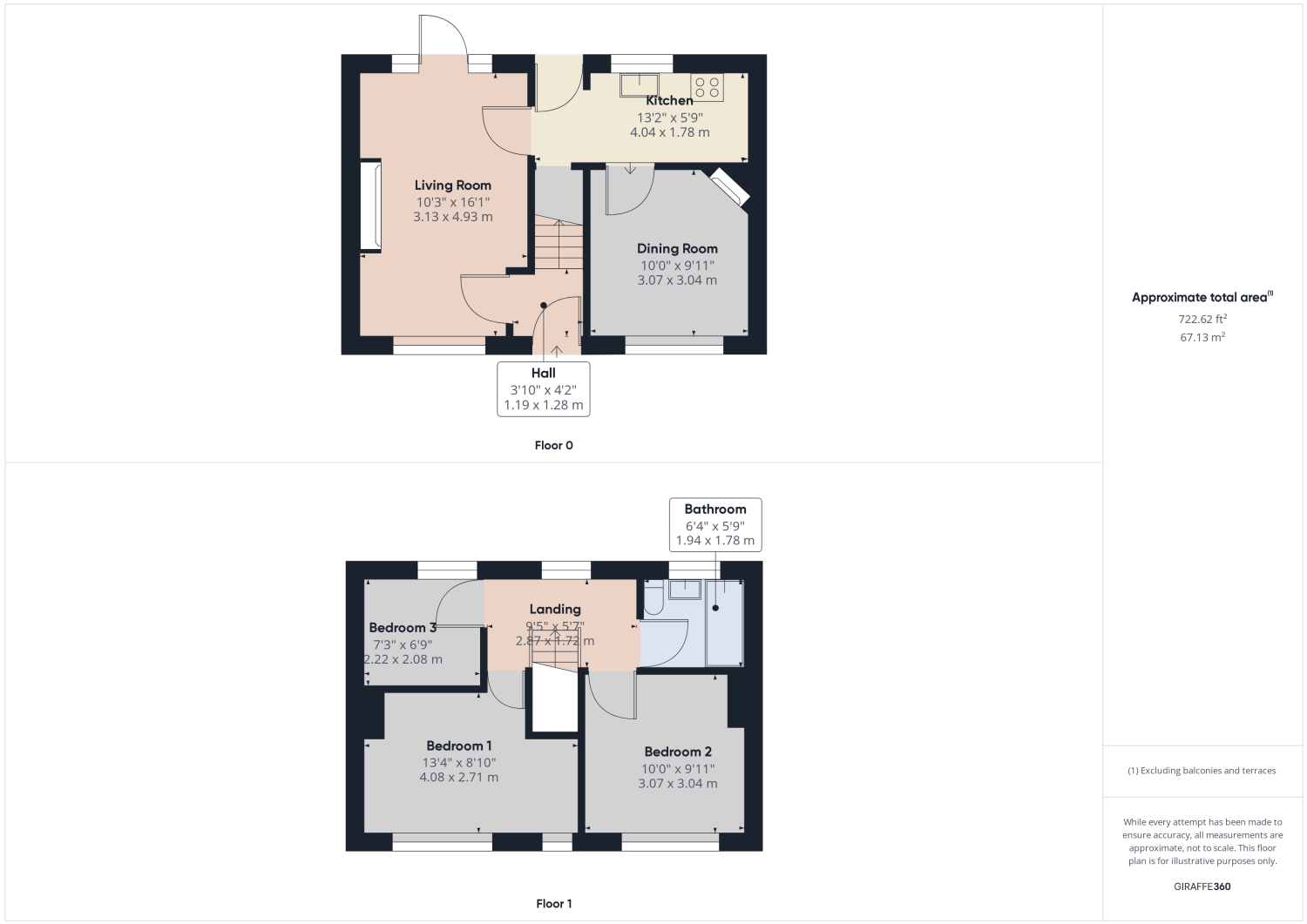Detached house for sale in Foxhouse Lane, Maghull, Liverpool L31
* Calls to this number will be recorded for quality, compliance and training purposes.
Property features
- No Onward Chain
- Three Bed Detached House
- Two Reception Rooms
- Good Size Plot with a Large, Private Rear Garden
- Driveway for Off Road Parking
- Potential to Extend and Add Value (Subject to Obtaining Planning Consent)
- Sought After Location
- Close to Excellent Local Shops and Amenities
- Good Schools and Transport Links Nearby
- Good Access for Maghull Train Station
- Contact EweMove 24/7 to Arrange a Viewing
Property description
This charming three bed, detached house that is for sale with no onward chain and offers a rare opportunity to create the perfect family home in a sought after area, close to excellent local amenities, schools and transport links. The property sits on a good sized plot and offers a beautiful, private rear garden that is not overlooked, which is an ideal space to entertain and enjoy the summer sunshine.
The accommodation downstairs includes an entrance hall, a living room, kitchen and separate dining room, while upstairs there are three bedrooms and a family bathroom. Subject to obtaining the necessary planning consents the property could be extended to offer additional space and rooms.
Outside to the front is a paved driveway providing off road parking for two vehicles and a grassed lawn that is bordered by mature hedging providing a sense of privacy, whilst still benefiting from a beautiful open aspect. To the rear is a good sized garden that is mainly covered in a grassed lawn and bordered by mature shrubs and trees. There is also a paved patio area and shed for storage.
Hall
1.28m x 1.19m - 4'2” x 3'11”
Double glazed front door. New fitted carpet. Access to living room. Staircase to first floor landing. Meter cupboard.
Living Room
4.93m x 3.13m - 16'2” x 10'3”
Dual aspect reception room with double glazed window to front and a double glazed window and door to the rear, providing access to garden. Fitted blinds. New fitted carpet. Feature fire place with gas insert and marble hearth. Radiator. Access to kitchen.
Dining Room
3.07m x 3.04m - 10'1” x 9'12”
Double glazed window to front aspect. Fitted carpet. Original open fire place. Radiator.
Kitchen
4.04m x 1.78m - 13'3” x 5'10”
Fitted with a range of low and high level base units. Sink. Double glazed frosted window to rear aspect. Space for washing machine, fridge and freezer. Under stairs storage/pantry area. Access to garden via wooden rear door. Access to dining room.
First Floor Landing
2.87m x 1.72m - 9'5” x 5'8”
Double glazed window to rear aspect, with views of the garden. New fitted carpet. Access to each of the three bedrooms and family bathroom. Built in cupboard.
Bedroom 1
4.08m x 2.71m - 13'5” x 8'11”
Double bedroom with two double glazed windows to front aspect. Fitted carpet. Radiator.
Bedroom 2
3.07m x 3.04m - 10'1” x 9'12”
Double bedroom with double glazed window to front aspect. New fitted carpet. Radiator.
Bedroom 3
2.22m x 2.08m - 7'3” x 6'10”
Single bedroom with double glazed window to rear aspect. Fitted carpet. Radiator.
Bathroom
1.94m x 1.78m - 6'4” x 5'10”
Family bathroom with a white suite consisting of WC, wash basin and bath with an electric shower above. Tiled walls. Double glazed frosted window to rear aspect.
Garden
Beautiful rear garden that is mainly covered in a grassed lawn and bordered by mature hedging and trees. Paved patio area. Wooden shed. Outside tap. Access to driveway.
Driveway
Paved driveway accessed via metal gates to the front of the property, providing off road parking for several vehicles.
Property info
For more information about this property, please contact
EweMove Sales & Lettings - Formby, BD19 on +44 1704 206684 * (local rate)
Disclaimer
Property descriptions and related information displayed on this page, with the exclusion of Running Costs data, are marketing materials provided by EweMove Sales & Lettings - Formby, and do not constitute property particulars. Please contact EweMove Sales & Lettings - Formby for full details and further information. The Running Costs data displayed on this page are provided by PrimeLocation to give an indication of potential running costs based on various data sources. PrimeLocation does not warrant or accept any responsibility for the accuracy or completeness of the property descriptions, related information or Running Costs data provided here.


































.png)

