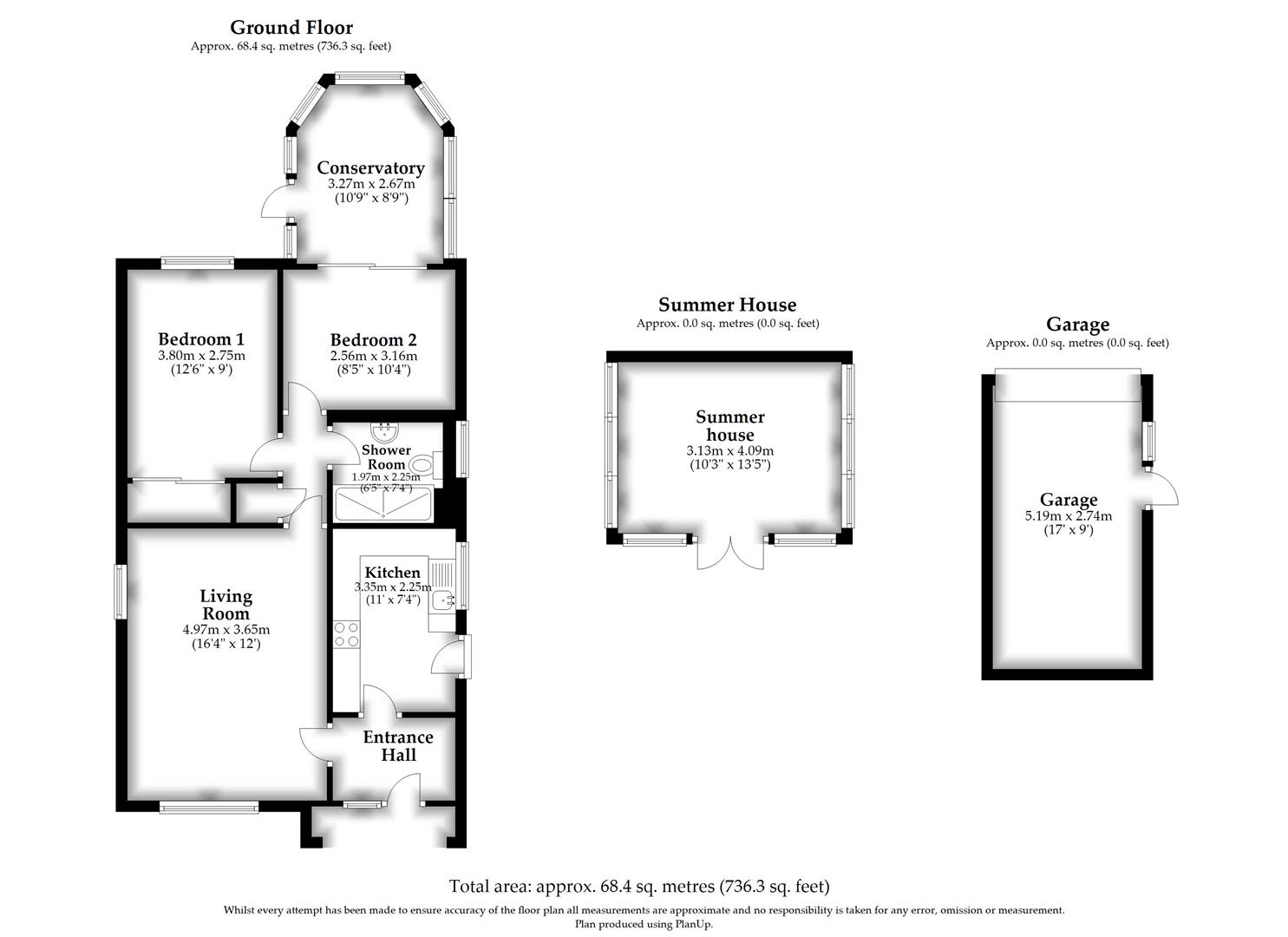Detached bungalow for sale in Badger Rise, Portishead, Bristol BS20
* Calls to this number will be recorded for quality, compliance and training purposes.
Property features
- Detached Bungalow
- Two Double Bedrooms
- Corner Plot Position
- Garage & Driveway
- Cul-De-Sac Location
- Generous Gardens
- Popular Hillside Location
- Viewing Highly Advised
Property description
This two double bedroom detached bungalow is set at the end quiet established cul-de-sac located on the rural fringes of Portishead.
Positioned within a spacious plot with gardens to three sides and level access throughout, the property briefly comprises of entrance hall, lounge/diner, kitchen, conservatory, two bedrooms and a shower bathroom. Externally the property benefits from a beautiful private gardens, a driveway providing off street parking for several vehicles leading to the garage.
Suited to a variety of purchases including those looking to downsize and enjoy their retirement, the flexible accommodation can easily be used to accommodate the needs of visiting family and friends.
With bungalows rarely available and selling fast, its sure to create a lot of interest, don't delay contact Goodman & Lilley to arrange your appointment to view
Positioned within a spacious plot with gardens to three sides and level access throughout, the property briefly comprises of entrance hall, lounge/diner, kitchen, conservatory, two bedrooms and a shower bathroom. Externally the property benefits from a beautiful private gardens, a driveway providing off street parking for several vehicles leading to the garage.
Suited to a variety of purchases including those looking to downsize and enjoy their retirement, the flexible accommodation can easily be used to accommodate the needs of visiting family and friends.
With bungalows rarely available and selling fast, its sure to create a lot of interest, don't delay contact Goodman & Lilley to arrange your appointment to view
Accommodation Comprising:
Entrance Vestibule
Covered entrance vestibule leading to secure entrance door to:
Entrance Hall
Full height uPVC double glazed window to front, double radiator, wooden laminate flooring, telephone point, coving to ceiling, door to:
Kitchen
Fitted with a matching range of modern cream fronted base and eye level units with worktop space over, 1+1/2 bowl polycarbonate sink unit with single drainer, stainless steel swan neck mixer tap and tiled splashbacks, wall mounted gas boiler serving heating system and domestic hot water, space for fridge/freezer, dishwasher and washing machine, fitted eye level electric fan assisted double oven, built-in four ring ceramic hob with pull out extractor hood over, uPVC double glazed window to side, wooden laminate flooring with extractor fan, door to:
Lounge/Diner
UPVC double glazed window to side, uPVC double glazed window to front, two radiators, telephone point, TV point, coving to ceiling, door to:
Inner Hallway
Airing cupboard housing hot water tank and additional shelving, coving to ceiling, loft hatch, door to:
Master Bedroom
UPVC double glazed window to rear, double wardrobe(s) with full-length mirrored sliding door, radiator, TV point, coving to ceiling, sliding door.
Bedroom Two
Double radiator, coving to ceiling, sliding door to conservatory.
Shower Room
Fitted with three piece white suite comprising tiled double shower enclosure with fitted shower and glass screen, vanity wash hand basin with cupboards under and full height tiling to all walls, low-level WC and extractor fan, uPVC obscure double glazed window to side, tiled flooring.
Conservatory
Half brick construction, uPVC double glazed windows with polycarbonate roof and ceiling fan, two double radiators, wooden laminate flooring, secure uPVC double glazed courtesy door to garden.
Outside
The property sits within a generous plot with front, rear and side gardens.
Front Garden:-
The front of the property is laid mainly to lawn with pathway leading to the front door. Driveway providing off street parking for upto two vehicles leading to the garage.
Side Garden:-
To the side of the property is a private garden laid mainly to lawn with mature planted borders, patio seating area with pergola over, secure gated access leads to the front.
Rear Garden:
Low maintenance south facing, private rear garden laid mainly to gravel with mature planted borders.
Property info
For more information about this property, please contact
Goodman and Lilley, BS20 on +44 1275 317887 * (local rate)
Disclaimer
Property descriptions and related information displayed on this page, with the exclusion of Running Costs data, are marketing materials provided by Goodman and Lilley, and do not constitute property particulars. Please contact Goodman and Lilley for full details and further information. The Running Costs data displayed on this page are provided by PrimeLocation to give an indication of potential running costs based on various data sources. PrimeLocation does not warrant or accept any responsibility for the accuracy or completeness of the property descriptions, related information or Running Costs data provided here.


























.png)
