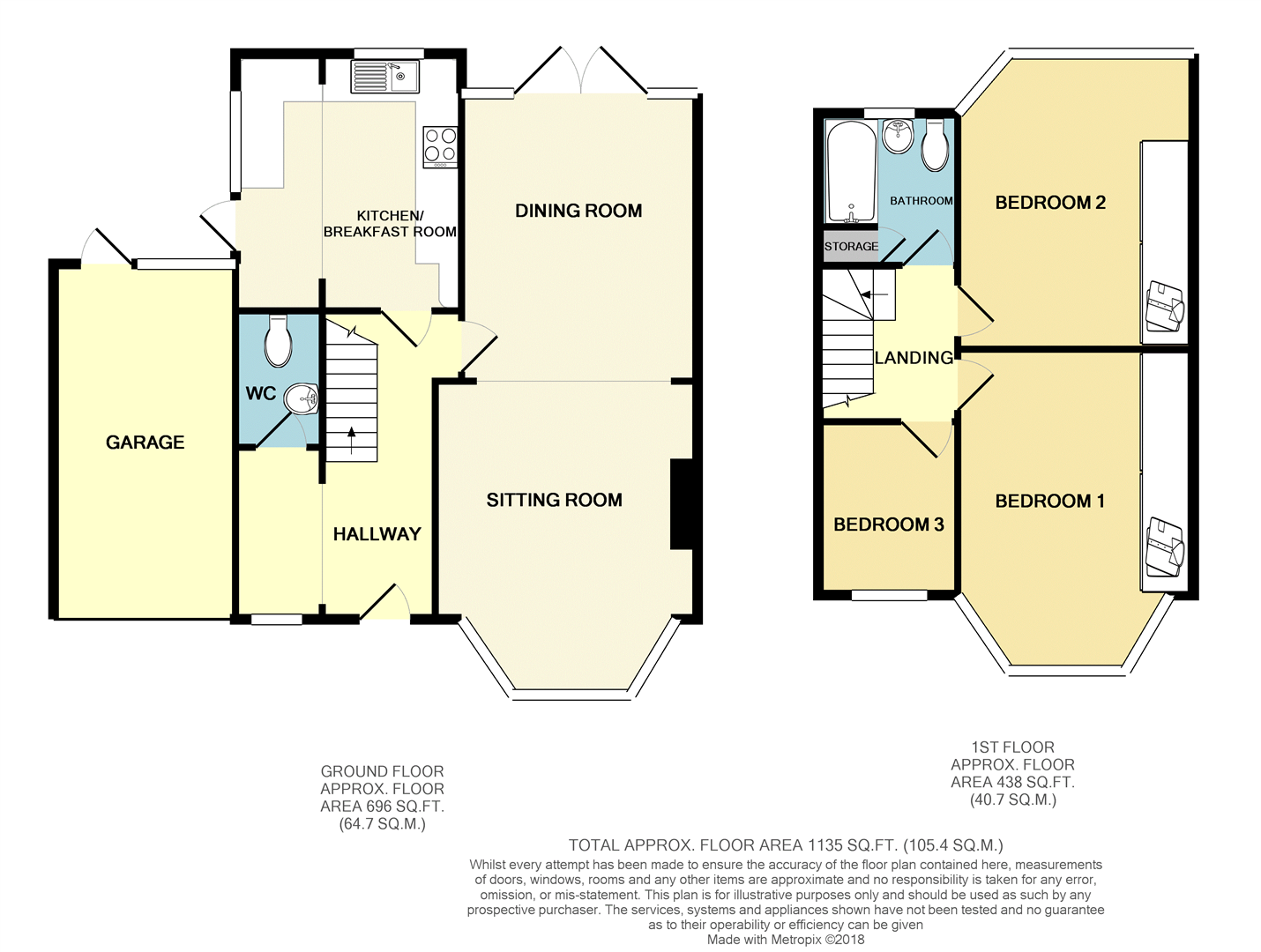End terrace house for sale in Eaton Rise, London E11
* Calls to this number will be recorded for quality, compliance and training purposes.
Property features
- Three bedrooms
- End plot in quiet location
- Beautiful views
- Garage and off road parking
- Downstairs W.C
- Potential to extend
- Large kitchen/breakfast room
- 0.6 miles to Wanstead Station
- 0.4 miles to Nightingale Primary School
Property description
A rare opportunity to purchase a unique three bedroom family home, featuring beautiful views within a peaceful setting and offering lots of potential! Positioned at the end of a cul-de-sac the home enjoys off road parking to the front, integral garage and close proximity to Nightingale Primary School.
Ideally positioned for the highly sought after Nightingale School (0.5 miles) and Wanstead High Street (0.7 miles) with its Central line stations, bars and restaurants, this home is perfectly situated for buyers who require excellent schooling and an easy commute to the City. Positioned at the end of the peaceful Eaton Rise you are immediately greeted with a beautiful front garden, off street parking and an immaculate frontage. Upon entering, there is a very impressive hallway with a featured archway leading you to a modern downstairs W.C. And the main living space of the home.
Taking full advantage of the open fields and allotments that surround the home, the elevated kitchen breakfast room enjoys beautiful views via the large bay window overlooking the garden. The spacious through lounge/dining room measures in excess of 28 feet in length and provides two large areas; an attractive lounge benefiting from a fireplace and bay window alongside a formal dining area, with patio doors leading out to the garden.
Upstairs there are three bedrooms, two of which are double and enjoy a large amount of inbuilt storage space, and a family bathroom. There is potential to create further sleeping accommodation and bathroom space by extending into the loft area (stpc). Externally, the charming garden layout allows for two separate areas to be enjoyed; a lawn with a patio and mature shrubs and a second patio area to the side that be accessed via the front of the property or via the kitchen, providing a very private area to relax in. The garage has the benefit of electricity and could be used as an office or work room depending on your needs. Alternatively, subject to planning permission, the garage could be demolished and the home could potentially benefit from a double storey side extension to create a substantial, long term family home!
EPC Rating: E35
Council Tax Band: E
Sitting/Dining Room (8.74m x 3.68m)
Kitchen/Breakfast Room (3.63m x 3.3m)
Bedroom One (4.57m x 3.3m)
Bedroom Two (4.17m x 3.3m)
Bedroom Three (2.44m x 1.96m)
Bathroom (2.01m x 1.91m)
Garage (5m x 2.57m)
Property info
For more information about this property, please contact
Petty Son & Prestwich, E11 on +44 20 8033 7734 * (local rate)
Disclaimer
Property descriptions and related information displayed on this page, with the exclusion of Running Costs data, are marketing materials provided by Petty Son & Prestwich, and do not constitute property particulars. Please contact Petty Son & Prestwich for full details and further information. The Running Costs data displayed on this page are provided by PrimeLocation to give an indication of potential running costs based on various data sources. PrimeLocation does not warrant or accept any responsibility for the accuracy or completeness of the property descriptions, related information or Running Costs data provided here.


























.png)

