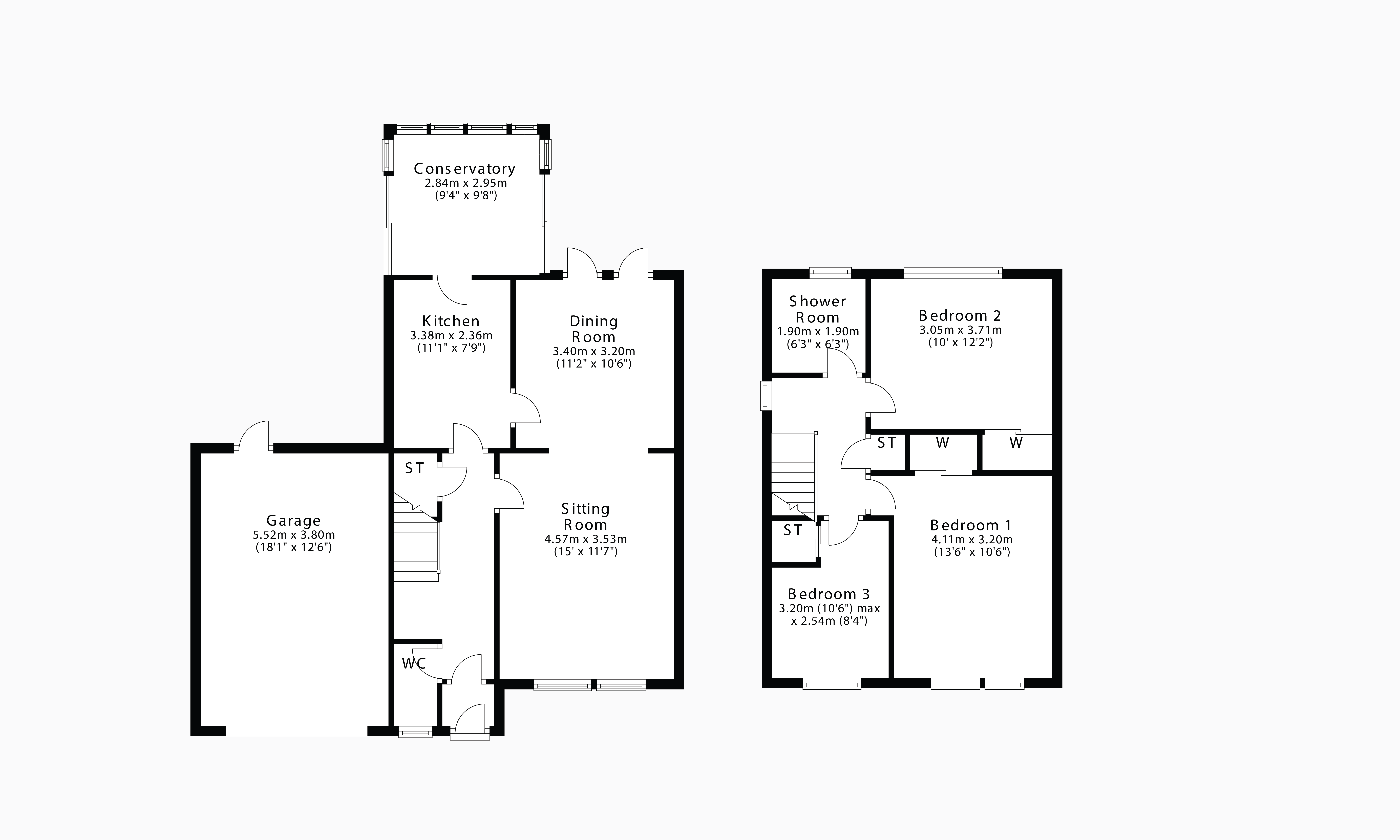Detached house for sale in Rosebank Avenue, Falkirk, Stirlingshire FK1
* Calls to this number will be recorded for quality, compliance and training purposes.
Property features
- Sitting room
- Dining room
- Conservatory
- Kitchen
- Three bedrooms
- Shower room
- Downstairs WC
- Gas central heating
- Double glazing
- Gardens, driveway and garage
Property description
Rarely available modern detached villa located within Falkirk’s sought after and central Rosebank development. Occupying a prime plot the fully enclosed gardens afford remarkable privacy enjoying an open front aspect and sunny south facing private rear garden. A block paved driveway provides off road parking and access to an attached garage. The property lies a short walk from the charming Forth and Clyde Canal and new Rosebank Distillery/Heritage Centre.
The well planned accommodation is formed over two levels and has been enhanced with a super rear conservatory constructed in 2021. Access is through an entrance vestibule which gives way a reception hallway with stairway to the upper apartments. The public rooms include a front facing sitting room with twin window and dining room with charming twin doors allowing access to the
delightful rear patio and gardens. The lower accommodation is completed by the kitchen which leads to the conservatory and a handy downstairs WC situated off the reception hallway.
The bright upper hallway has a gable window and allows access to three bedrooms with fitted storage and a family shower room. Practical features include gas central heating and double glazing. Unavailable on the open market since newly built, early viewing is highly recommended in order to avoid disappointment.
Sitting Room 15’0” x 11’9” 4.57m x 3.58m
Dining Room 11’2” x 10’6” 3.40m x 3.20m
Conservatory 9’9” x 9’4” 2.97m x 2.84m
Kitchen 11’1” x 7’9” 3.38m x 2.36m
Bedroom One 13’6” x 10’2” 4.11m x 3.10m
Bedroom Two 12’2” x 10’ 3.71m x 3.05m
Bedroom Three 10’6” x 8’4” 3.20m x 2.54m (at widest)
Shower Room 6’3” x 6’2” 1.91m x 1.88m
Downstairs WC 6’9” x 3’3” 2.06m x 0.99m
The major town of Falkirk offers an extensive range of shopping, schooling, civic and transport facilities. The property lies within easy reach of both Camelon and Falkirk Grahamston stations which provide main line rail links to the cities of Stirling, Edinburgh and Glasgow. The surrounding road and motorway network also allows easy access to many central Scottish centres of business including Glasgow, Stirling, Fife, Grangemouth and Edinburgh.
EPC Band C.
Property info
For more information about this property, please contact
Clyde Property, Falkirk, FK1 on +44 1324 315912 * (local rate)
Disclaimer
Property descriptions and related information displayed on this page, with the exclusion of Running Costs data, are marketing materials provided by Clyde Property, Falkirk, and do not constitute property particulars. Please contact Clyde Property, Falkirk for full details and further information. The Running Costs data displayed on this page are provided by PrimeLocation to give an indication of potential running costs based on various data sources. PrimeLocation does not warrant or accept any responsibility for the accuracy or completeness of the property descriptions, related information or Running Costs data provided here.


























.png)