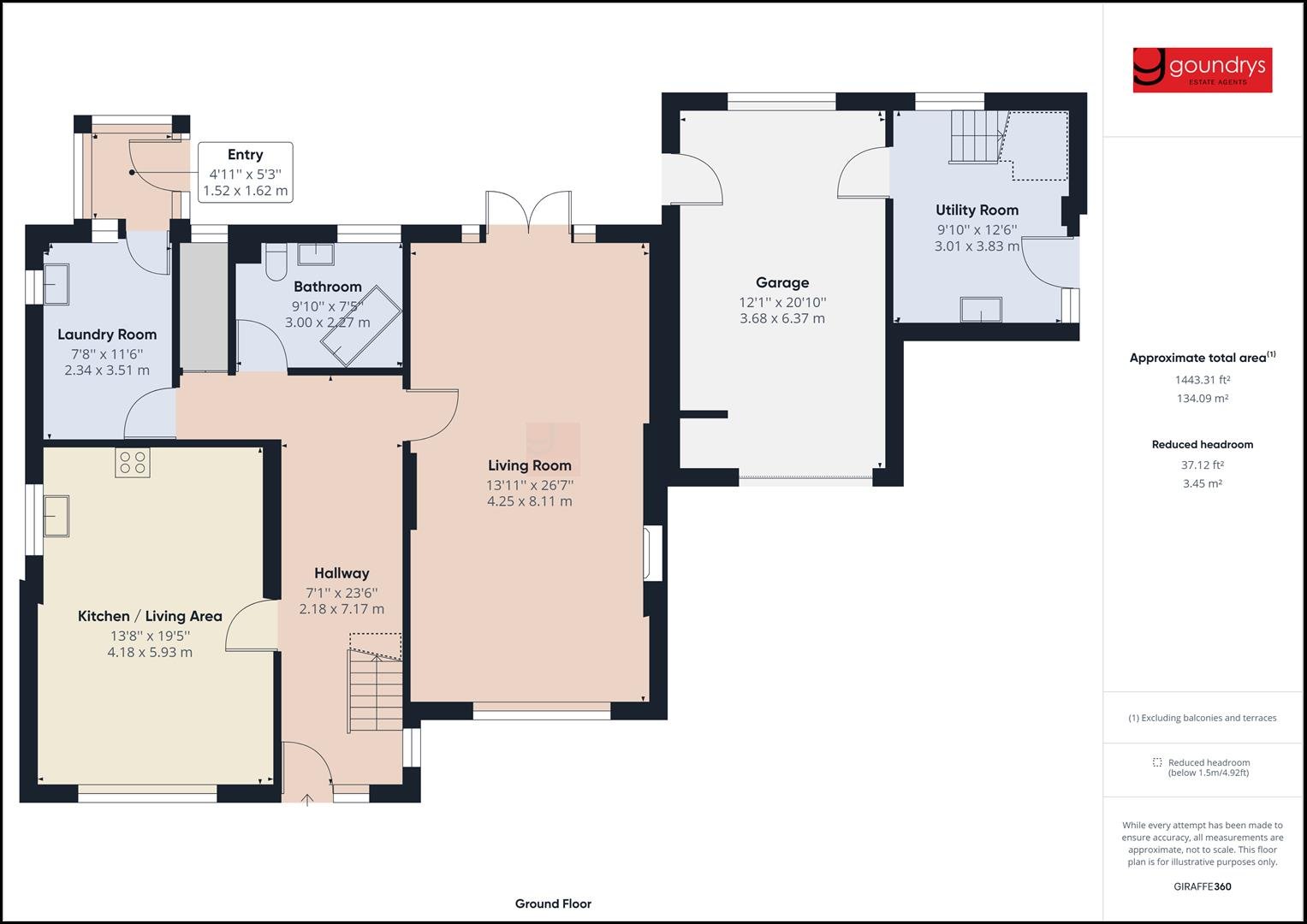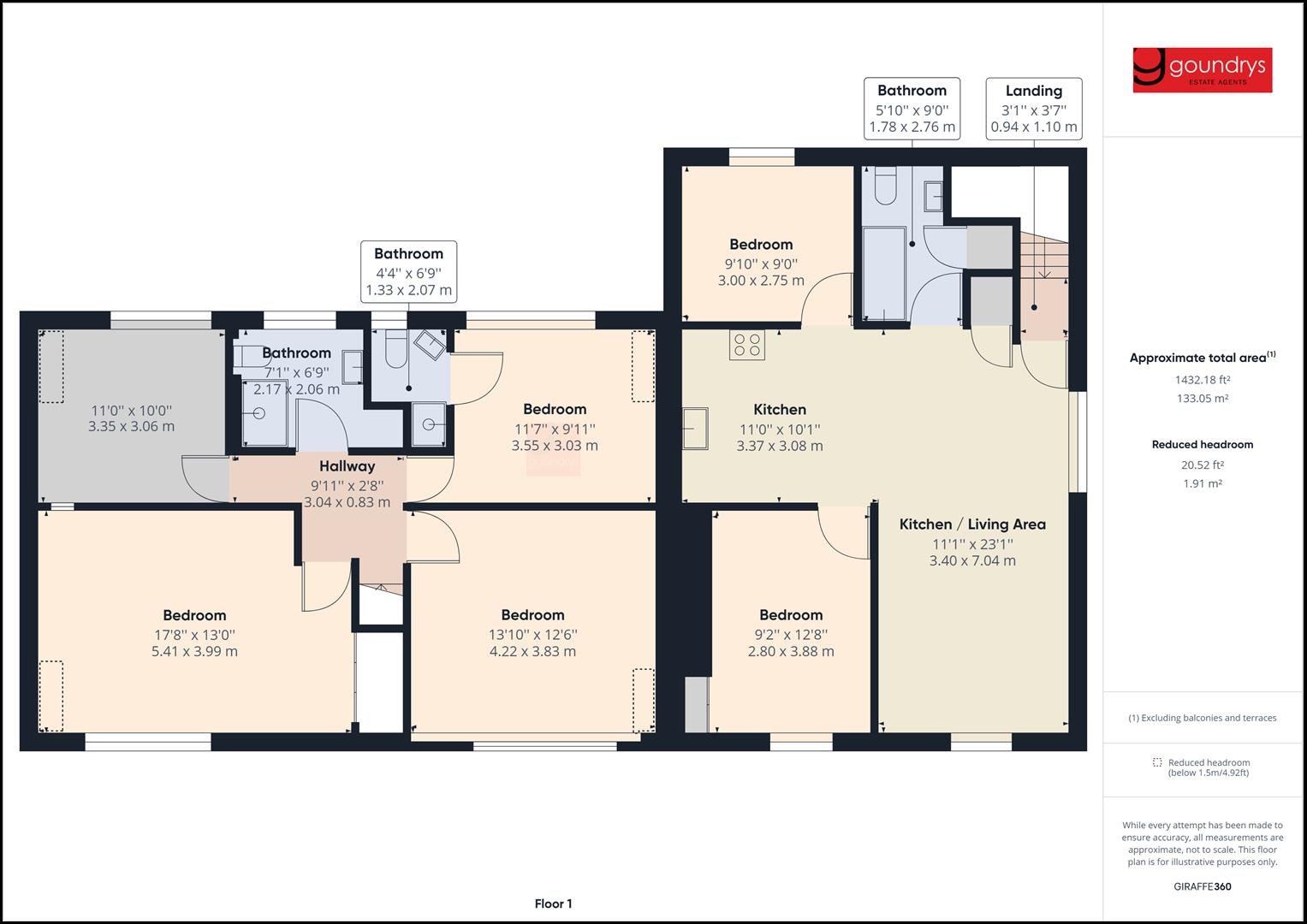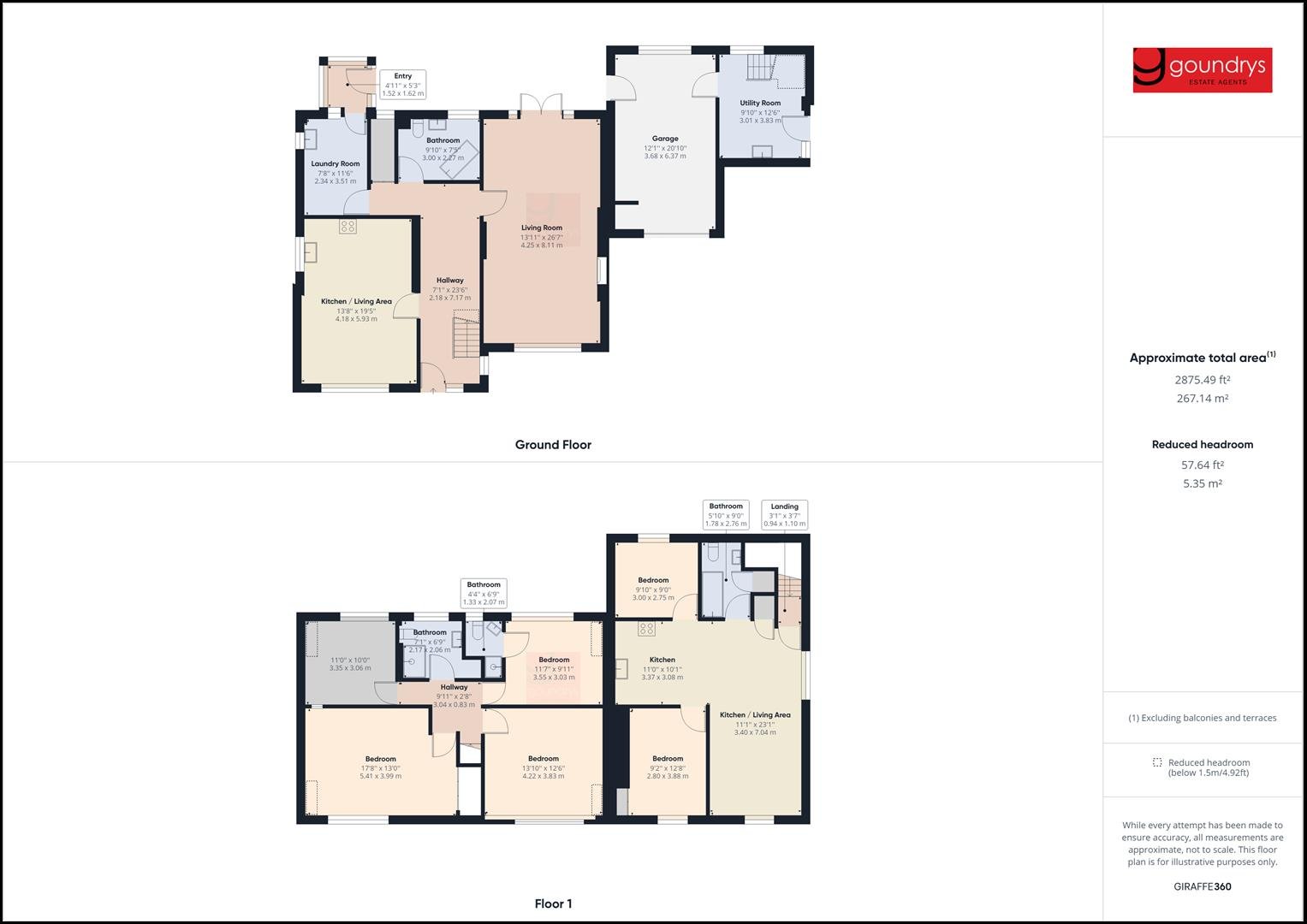Detached house for sale in West Trevingey, Redruth TR15
* Calls to this number will be recorded for quality, compliance and training purposes.
Property features
- Substantial Detached Family Home
- Large Rear Garden
- Ample Parking
- 4 Bedrooms (1 en-suite)
- Kitchen/Dining Room
- Generous Size Living Room
- 2 Bedroom Annexe
- Potential Income
- Multi Generational Living
- Stunning Views
Property description
Found within the popular area of West Trevingey is this substantial Detached family home offering light and spacious living accommodation throughout. This lovely property offers versatile and flexible accommodation for a growing family along with the option for multi generational living provided by the annexe or an income. The property is in an elevated position and benefits from having beautiful views over the historic Carn Brea Castle and Monument .
The accommodation on offer is a follows: A welcoming entrance hallway leads to the generous living room having a multi fuel wood burner plus patio doors opening into the garden. The kitchen / dining room is light and airy fitted with a modern kitchen with integrated appliances and benefits from a large breakfast bar. Also on the ground floor is a bathroom and laundry room which opens into the rear porch leading to the garden. Stairs rise to the first floor accommodation where you will find the 4 generous sized bedrooms with one having an en-suite shower room plus a family bathroom fitted with a white suite. Outside you will find the driveway which leads to the garage. The rear garden is of a good size with various seating/patio areas. There is also a green house and a raised veggie bed area along with a garden shed. The garden has an array of attractive flowers, shrubs and trees being enclosed by walling and fencing.
The annexe has it's own private entrance, parking and garden. The front door opens into the utility room having stairs rising to the accommodation which comprises of: A light and airy, spacious open plan Kitchen/living/dining area with doors leading to the 2 double bedrooms and bathroom.
The property is warmed by Gas Central Heating with Double Glazing, please call us on to book your viewing appointment.
Description
Found within the popular area of West Trevingey is this substantial Detached family home offering light and spacious living accommodation throughout. This lovely property offers versatile and flexible accommodation for a growing family along with the option for multi generational living provided by the annexe or an income. The property is in an elevated position and benefits from having beautiful views over the historic Carn Brea Castle and Monument .
The accommodation on offer is a follows: A welcoming entrance hallway leads to the generous living room having a multi fuel wood burner plus patio doors opening into the garden. The kitchen / dining room is light and airy fitted with a modern kitchen with integrated appliances and benefits from a large breakfast bar. Also on the ground floor is a bathroom and laundry room which opens into the rear porch leading to the garden. Stairs rise to the first floor accommodation where you will find the 4 generous sized bedrooms with one having an en-suite shower room plus a family bathroom fitted with a white suite. Outside you will find the driveway which leads to the garage. The rear garden is of a good size with various seating/patio areas. There is also a green house and a raised veggie bed area along with a garden shed. The garden has an array of attractive flowers, shrubs and trees being enclosed by walling and fencing.
The annexe being self contained and benefitting from having it's own private entrance, parking space and garden. The front door opens into the utility room having stairs rising to the accommodation which comprises of: A light and airy, spacious open plan Kitchen/living/dining area with doors leading to the 2 double bedrooms and bathroom.
The property is warmed by Gas Central Heating with Double Glazing, please call us on to book your viewing appointment.
Location
The property can be found in West Trevingey having the benefit from being in an elevated position having the most amazing stunning views towards Carn Brea Castle and monument. Carn Brea (Cornish for Rocky Hill) has a long line of history with the castle being built in 1379 as a chapel and then rebuilt in the 18th Century by the Basset family. Carn Brea Monument was built in 1836 being a 90 foot high granite column, was a lasing tribute to Francis Basset Lord De Dunstaville.
The nearest railway station is in Redruth being approximately 0.7 miles away. The nearest is primary school is Trewirgie Infants' School, approximately 830 yards away with the nearest Secondary School being Redruth School, approximately 700 yards away.
Entrance Hallway
Living Room
8.10m x 4.24m (26'7 x 13'11)
Kitchen/Dining Room
5.92m x 4.17m (19'5 x 13'8)
Downstairs Bathroom
3.00m x 2.26m (9'10 x 7'5)
Laundry Room
3.51m x 2.34m (11'6 x 7'8)
Rear Porch
Landing
Master Bedroom
5.38m x 3.96m (17'8 x 13)
Bedroom
4.22m x 3.81m (13'10 x 12'6)
Bedroom
3.35mx 3.05m (11x 10)
Bedroom
3.53m x 3.02m (11'7 x 9'11)
En-suite Shower Room
2.16m x 2.06m (7'1 x 6'9)
Outside
Rear Garden
Garage
6.35m x 3.66m '0.30m (20'10 x 12 '1)
Self Contained Annexe
Accessed via it's own private entrance door leading to the following accommodation.
Utlility Room
3.81m x 3.00m (12'6 x 9'10)
Living Space
7.04m x 3.38m (23'1 x 11'1)
Kitchen Area
3.35m x 3.07m (11 x 10'1)
Bedroom
3.86m x 2.79m (12'8 x 9'2)
Bedroom
3.00m x 2.74m (9'10 x 9)
Bathroom
2.74m x 1.78m (9 x 5'10)
Annexe Garden
Agents Information
Tenure: Freehold
Council Tax Band:
Main House - Band D
Annexe Band A
Consumer Protection from Unfair Trading Regulations 2008.
The Agent has not tested any apparatus, equipment, fixtures and fittings or services and so cannot verify that they are in working order or fit for the purpose. A Buyer is advised to obtain verification from their Solicitor or Surveyor. References to the Tenure of a Property are based on information supplied by the Seller. Measurements are a guide only. The Agent has not had sight of the title documents. A Buyer is advised to obtain verification from their Solicitor. Items shown in photographs are not included unless specifically mentioned within the sales particulars. They may however be available by separate negotiation. Buyers must check the availability of any property and make an appointment to view before embarking on any journey to see a property.
Anti-money laundering regulations - Purchasers
It is a legal requirement that we receive verified identification from all buyers before a sale can be instructed. We ask for your cooperation on this matter to ensure there is no unnecessary delay in agreeing a sale. We will inform you of the process once your offer has been accepted.
Proof of finance - Purchasers
Before agreeing a sale, we will require proof of your financial ability to purchase. Again, we ask for your cooperation on this matter to avoid any unnecessary delays in agreeing a sale and we will inform you of what we require prior to agreeing a sale.
Property info
For more information about this property, please contact
Goundrys, TR1 on +44 1872 703065 * (local rate)
Disclaimer
Property descriptions and related information displayed on this page, with the exclusion of Running Costs data, are marketing materials provided by Goundrys, and do not constitute property particulars. Please contact Goundrys for full details and further information. The Running Costs data displayed on this page are provided by PrimeLocation to give an indication of potential running costs based on various data sources. PrimeLocation does not warrant or accept any responsibility for the accuracy or completeness of the property descriptions, related information or Running Costs data provided here.


















































.png)
