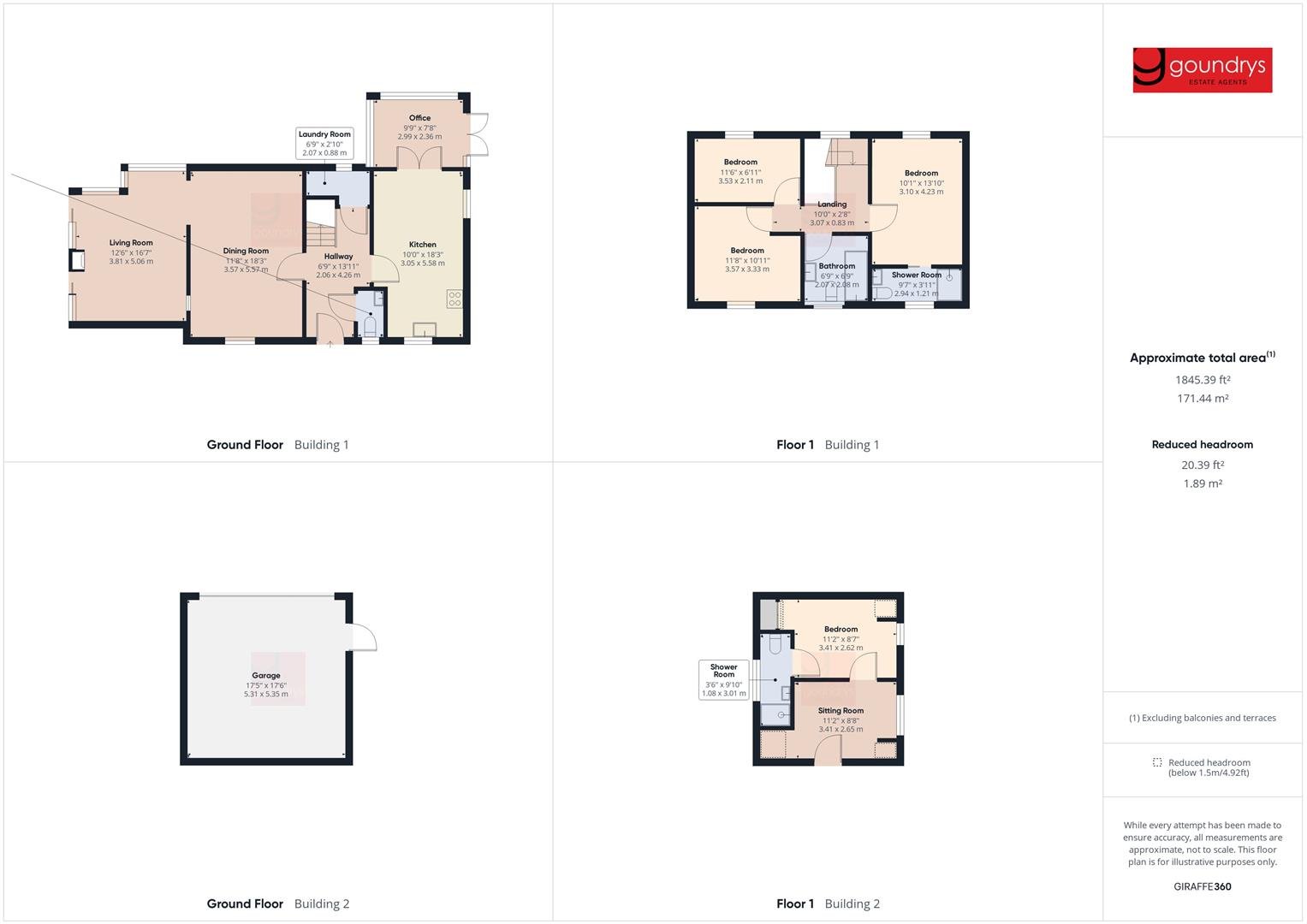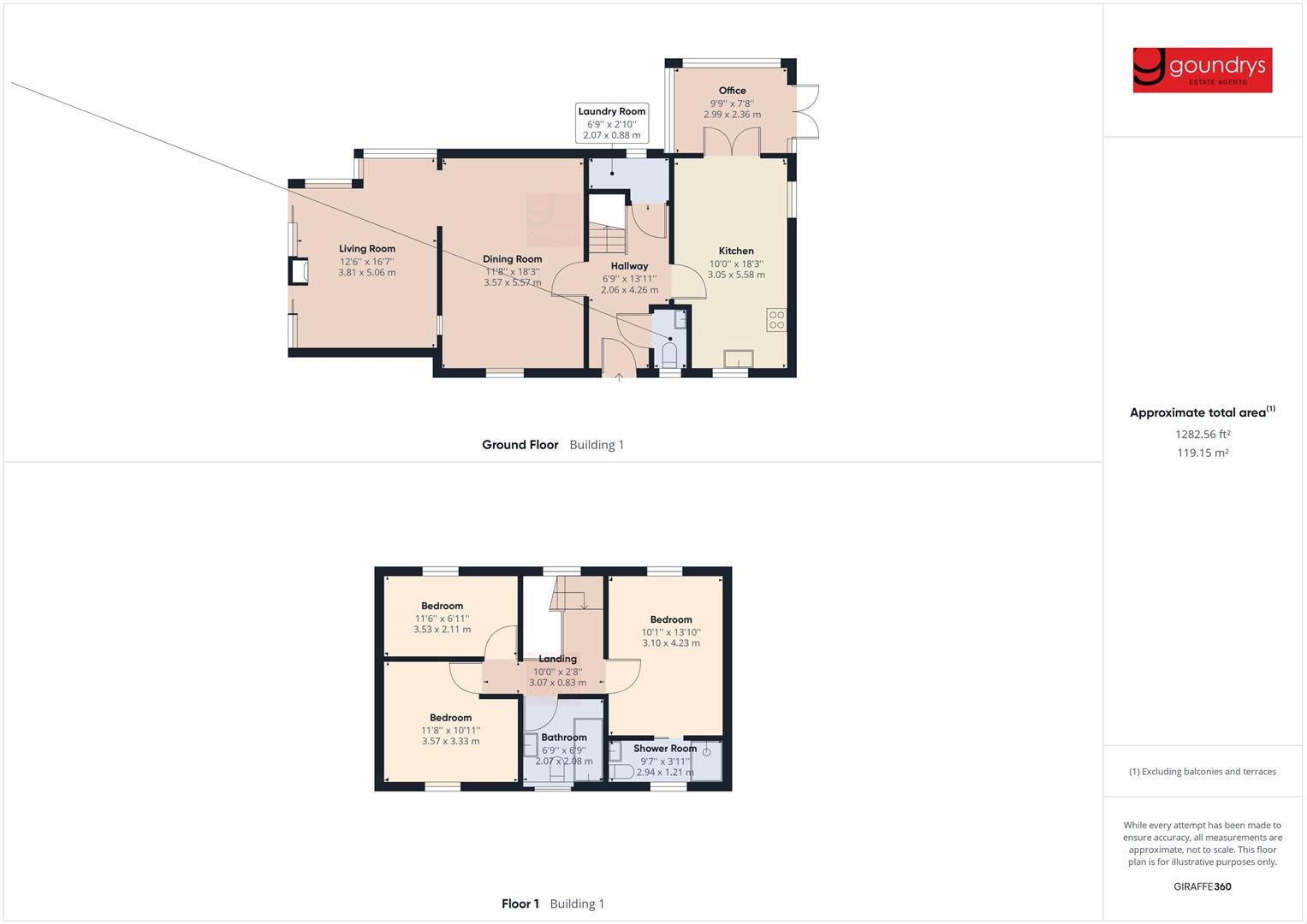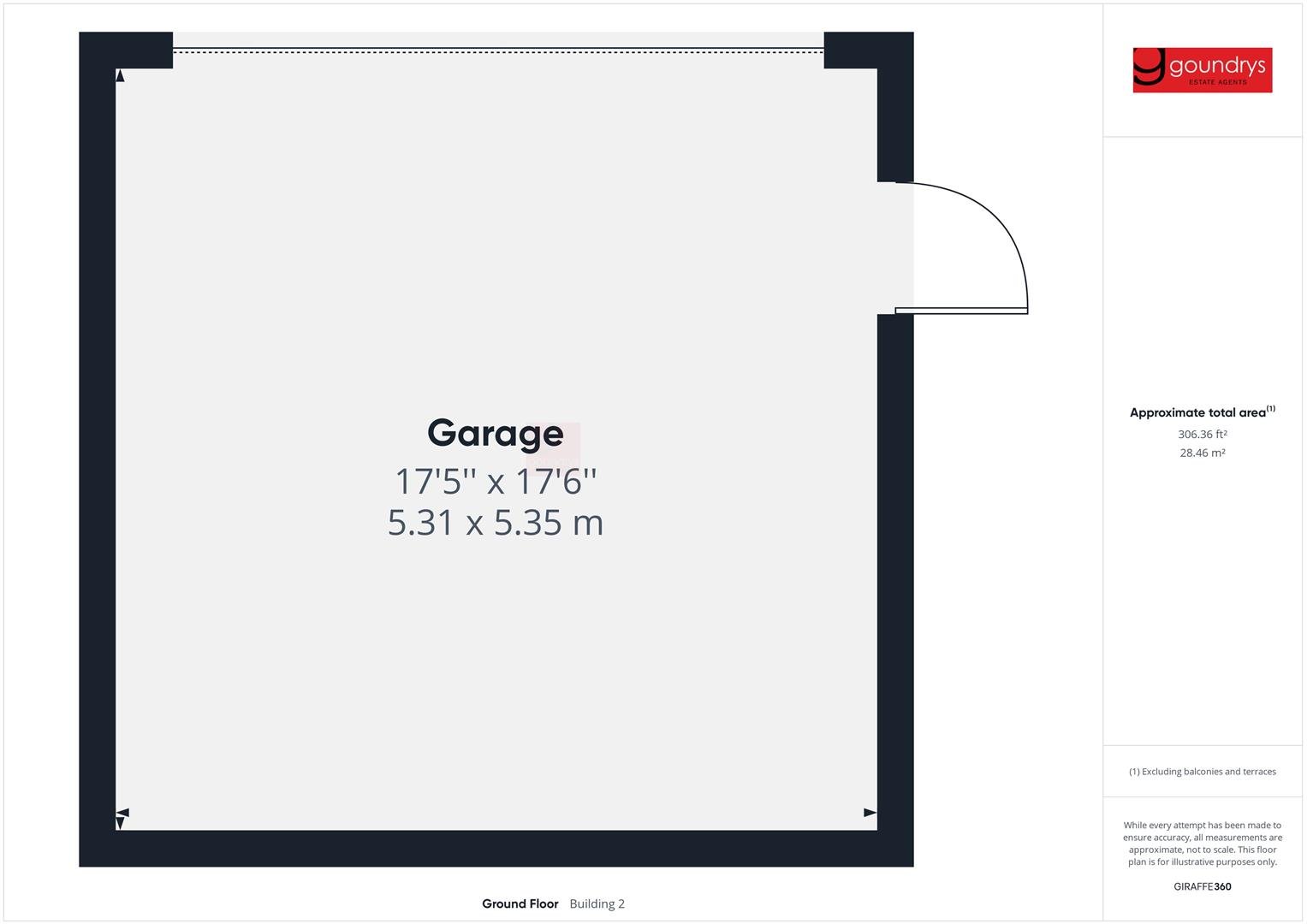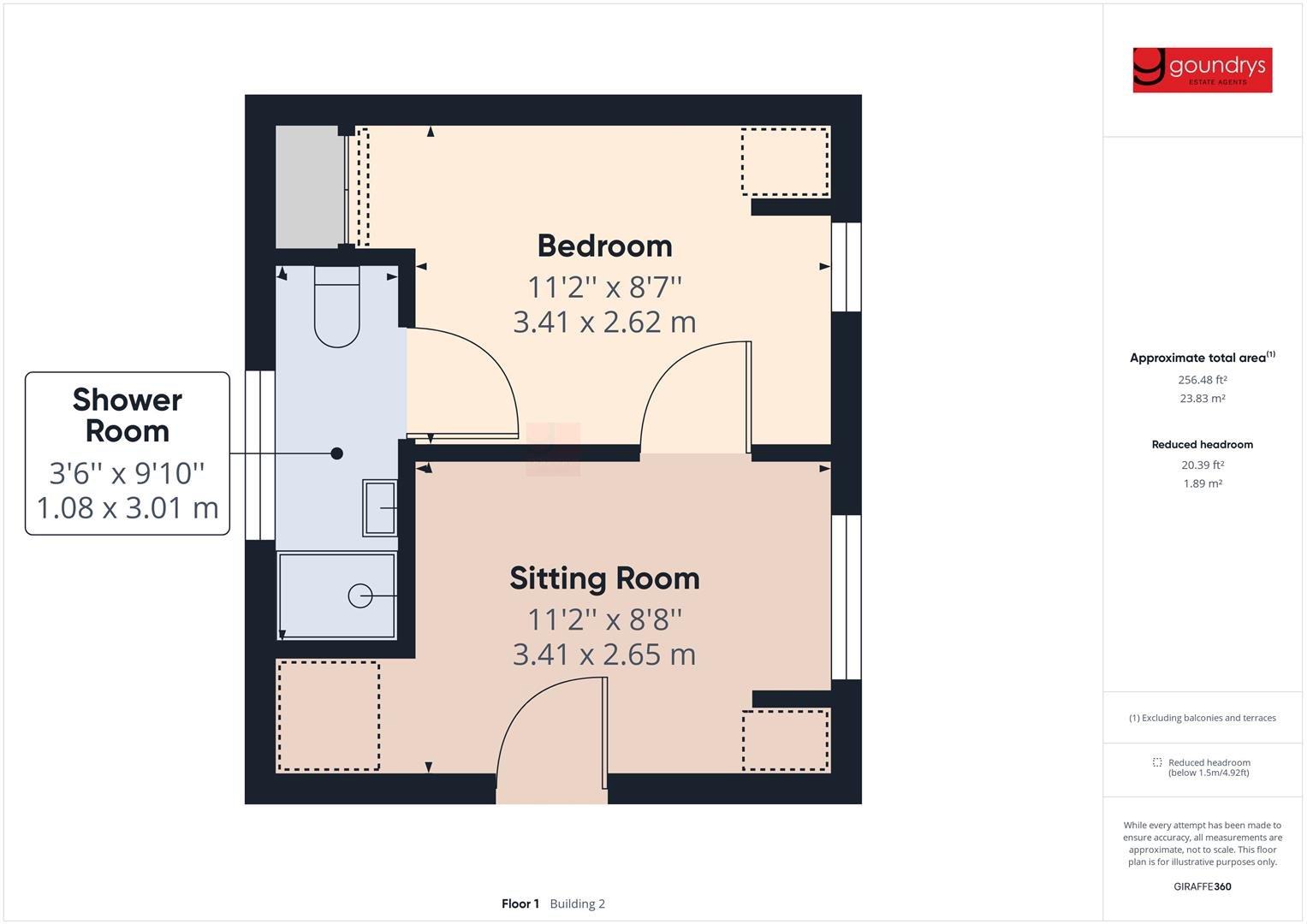Detached house for sale in Chapel Terrace, Brea, Camborne TR14
* Calls to this number will be recorded for quality, compliance and training purposes.
Property features
- Detached Family Home
- Three Bedrooms
- Two Reception Rooms
- Gas Fired Heating
- One Bedroom Annexe
- Double Garage
- Village Views
- No Onward Chain
Property description
Originally constructed in 2008, Kimberley house has been the subject of full refurbishment and renovations by the current vendors and now boasts spacious and diverse accommodation which is beautifully presented throughout and offered onto the market with no onward chain.
Nestling on the edge of the popular village of Brea and offering elevated views across the village the property now offers self contained annexe which could provide an additional income.
The internal accommodation comprises: Entrance hallway with stairs rising to the first floor, storage cupboard housing gas boiler, ground floor cloakroom, fitted kitchen/breakfast room with an extensive range of base and wall units, worktop incorporating stainless steel sink unit, integrated appliances which include electric hob with hood above, electric oven, dishwasher and microwave, doorway from the kitchen leading into the study. The dining has an open access into the living room with its feature wood burner, skylight and doors opening to the garden. To the first floor are the three bedrooms, refurbished en-suite shower room with illuminated toiletries recess, vanity sink unit and complimentary tiling. The family bathroom has also been completely refurbished with a contemporary suite. The double garage has an automatic door, external staircase leading to the annexe which has living area, double bedroom and en-suite shower room. Externally the electric gates provide access to ample parking for a number of vehicles. The side garden is laid to Astro turf for ease of maintenance with a covered alfresco dining area and feature fire. Situated to the rear of the garden is a further maintenance free garden area.
Description
Originally constructed in 2008, Kimberley house has been the subject of full refurbishment and renovations by the current vendors and now boasts spacious and diverse accommodation which is beautifully presented throughout.
Nestling on the edge of the popular village of Brea and offering elevated views across the village the property now offers self contained annexe which could provide an additional income.
The internal accommodation comprises: Entrance hallway with stairs rising to the first floor, storage cupboard housing gas boiler, ground floor cloakroom, fitted kitchen/breakfast room with an extensive range of base and wall units, worktop incorporating stainless steel sink unit, integrated appliances which include electric hob with hood above, electric oven, dishwasher and microwave, doorway from the kitchen leading into the study. The dining has an open access into the living room with its feature wood burner, skylight and doors opening to the garden. To the first floor are the three bedrooms, refurbished en-suite shower room with illuminated toiletries recess, vanity sink unit and complimentary tiling. The family bathroom has also been completely refurbished with a contemporary suite. The double garage has an automatic door, external staircase leading to the annexe which has living area, double bedroom and en-suite shower room. Externally the electric gates provide access to ample parking for a number of vehicles. The side garden is laid to Astro turf for ease of maintenance with a covered alfresco dining area and feature fire. Situated to the rear of the garden is a further maintenance free garden area.
Location
Located in between Camborne and Redruth is the Parish of Carn Brea which consists of Brea, Lower Brea and Higher Brea. Brea village is the perfect location for those who enjoy walking in the countryside and also within easy motoring distance to A30.
Entrance Hallway
Living Room
3.81 x 5.06 (12'5" x 16'7")
Dining Room
3.57 x 5.57 (11'8" x 18'3")
Kitchen
3.05 x 5.58 (10'0" x 18'3")
Office
2.99 x 2.36 (9'9" x 7'8")
First Floor Landing
Master Bedroom
3.10 x 4.23 (10'2" x 13'10")
En-Suite Shower Room
2.94 x 1.21 (9'7" x 3'11")
Bedroom
3.57 x 3.33 (11'8" x 10'11")
Bedroom
3.53 x 2.11 (11'6" x 6'11")
Family Bathroom
2.07 2.08 (6'9" 6'9")
Annexe
Sitting Room
3.41 x 2.65 (11'2" x 8'8")
Bedroom
3.41 x 2.62 (11'2" x 8'7")
En-Suite Shower Room
1.08 x 3.01 (3'6" x 9'10")
Double Garage
5.31 x 5.35 (17'5" x 17'6")
Agents Note
Tenure Freehold
Council Tax Band D
Property info




For more information about this property, please contact
Goundrys, TR1 on +44 1872 703065 * (local rate)
Disclaimer
Property descriptions and related information displayed on this page, with the exclusion of Running Costs data, are marketing materials provided by Goundrys, and do not constitute property particulars. Please contact Goundrys for full details and further information. The Running Costs data displayed on this page are provided by PrimeLocation to give an indication of potential running costs based on various data sources. PrimeLocation does not warrant or accept any responsibility for the accuracy or completeness of the property descriptions, related information or Running Costs data provided here.










































.png)
