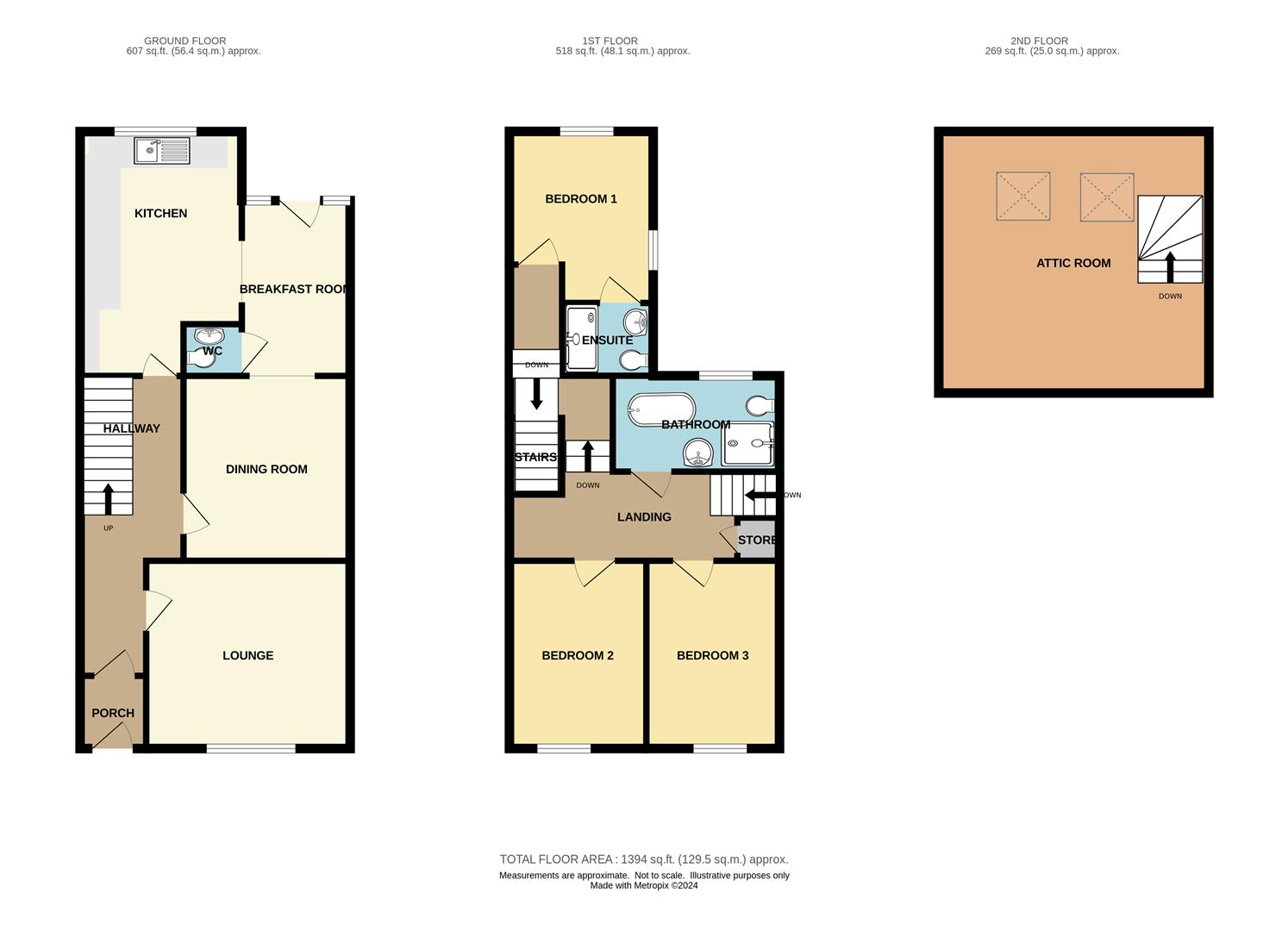Property for sale in Harries Street, Tenby SA70
* Calls to this number will be recorded for quality, compliance and training purposes.
Property features
- 3 Double Bedrooms (Master En-Suite)
- Attic Conversion
- Rear Patio Garden
- Garage to Rear
- Quiet Residential Location
- 5 Minutes from Tenby Town Centre
- Wonderfully Presented
- Attic Room (4th Bedroom)
Property description
A wonderfully presented terraced family home ideally positioned within walking distance of Tenby town centre. The house offers a modern and contemporary finish, with stylish features throughout.
There are 3 double bedrooms with an attic room used as a 4th bedroom, master ensuite, family bathroom, and separate WC on the ground floor. Further accommodation comprises a modern fitted kitchen, a spacious dining room opening into the breakfast room and a separate cosy lounge.
The enclosed rear garden is easily maintained and offers space for outdoor entertainment and the rear garage provides off-road parking for one vehicle.
A short stroll into the seaside town offers an abundance of amenities, including restaurants and shops.
Living Room (3.9 x 3.5 (12'9" x 11'5"))
The Living Room has a large window to the front of the property, original fireplace (with potential to install an open fire or wood burner), carpeted flooring and a centre ceiling light point.
Dining Room (3.4 x 3.3 (11'1" x 10'9"))
The spacious Dining Room has wood flooring, central heating radiator, one centre ceiling light point and wall lights. The open plan layout leads into the Breakfast Room and a separate WC.
Wc
The WC off the Breakfast Room is partially tiled and has a small sink unit.
Breakfast Room (3.3 x 2.1 (10'9" x 6'10"))
The light and bright Breakfast Room has a polycarbonate roof, wood flooring, opens to the kitchen and has windows to the rear garden with a door leading out.
Kitchen (6.2 x 3 (20'4" x 9'10"))
The kitchen offers a range of wall and base units for plenty of storage, ceramic sink, washing machine, dishwasher, fan oven with induction hob, microwave and fridge-freezer.
Bedroom One (4.7 x 3 max (15'5" x 9'10" max))
Bedroom One has a tall window to the rear and a small window to the side allowing lots of natural light. One centre ceiling light point and wall lights with door to en-suite.
Ensuite (1.9 x 1.3 (6'2" x 4'3"))
The En-Suite is tiled with a sink, WC, electric radiator and shower cubicle.
Bedroom Two (2.6 x 3.5 (8'6" x 11'5"))
Bedroom Two has a window to the front, radiator and centre ceiling light point.
Bedroom Three (3.5 x 2.4 (11'5" x 7'10"))
Bedroom Three has a window to the front, radiator and centre ceiling light point.
Bathroom (3.24 x 1.96 (10'7" x 6'5"))
The tiled family Bathroom has a freestanding bath, shower, sink, WC, obscure window to the rear and tall radiator.
Attic Room/Fourth Bedroom (5.14 x 3.78 into beams (16'10" x 12'4" into beams))
Stairs lead up to the bright and airy Attic Room/Fourth Bedroom with two Velux windows, ceiling lights and a radiator.
Externally
The property has a private tiered garden, slabs and steps, storage shed and a garage, accessed from the lane behind, with a gate leading out to the lane.
A conveniently located shower outside the sun room allows you to rinse off the sand and sea after a day on the Pembrokeshire beaches!
Please Note
The Pembrokeshire County Council Tax Band is F - approximately £2498.40 for 2023/24
We are advised that mains electric, gas, water and drainage is connected to the property.
Property info
For more information about this property, please contact
Birt & Co, SA70 on +44 1834 487991 * (local rate)
Disclaimer
Property descriptions and related information displayed on this page, with the exclusion of Running Costs data, are marketing materials provided by Birt & Co, and do not constitute property particulars. Please contact Birt & Co for full details and further information. The Running Costs data displayed on this page are provided by PrimeLocation to give an indication of potential running costs based on various data sources. PrimeLocation does not warrant or accept any responsibility for the accuracy or completeness of the property descriptions, related information or Running Costs data provided here.
























































.png)


