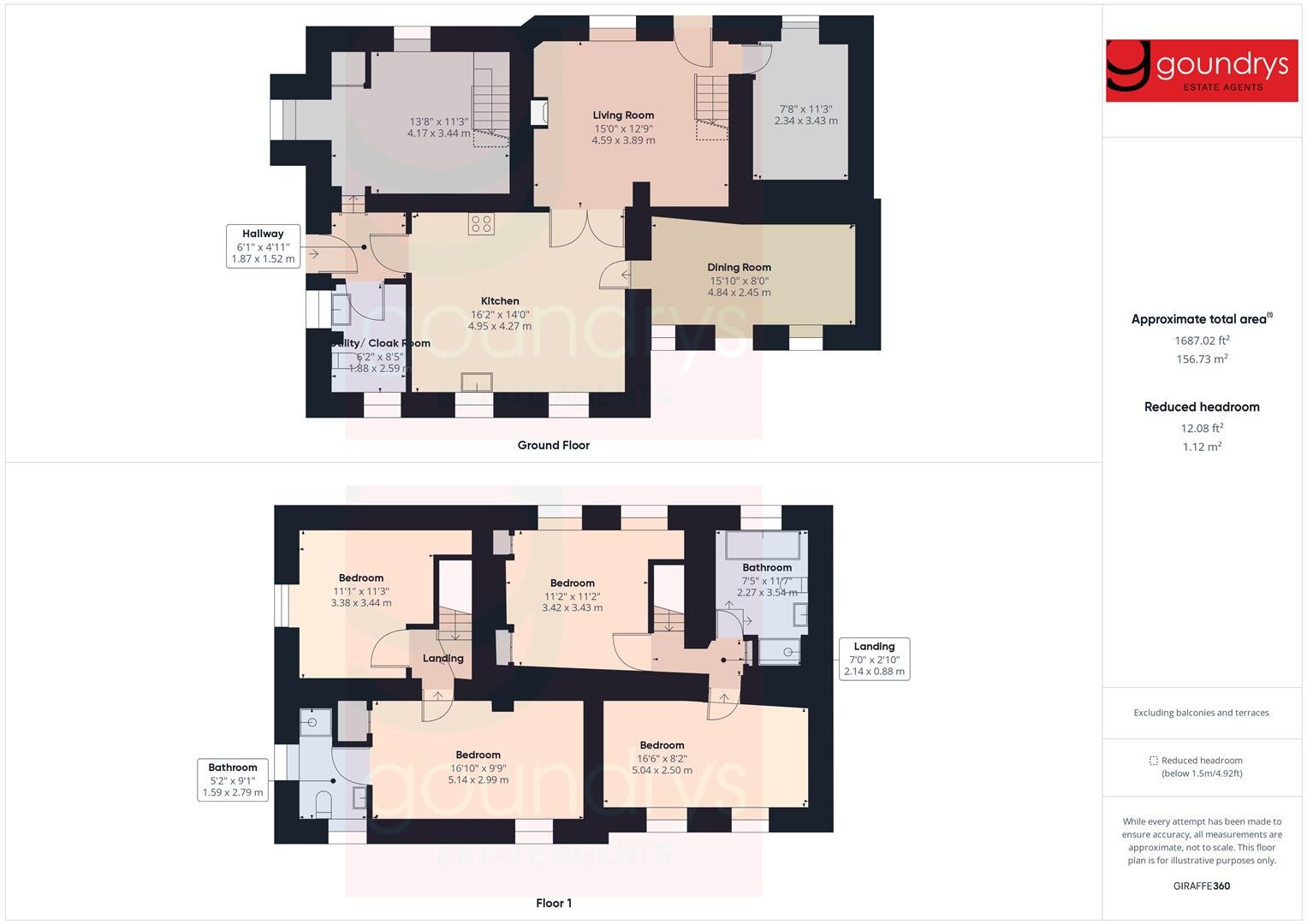Detached house for sale in St. Agnes TR5
* Calls to this number will be recorded for quality, compliance and training purposes.
Property features
- Rural position
- Large adaptable accommodation
- 4 bedrooms
- 3 receptions
- 2 bathrooms
- EPC E48
- Council Tax Band E
Property description
A large detached individual character property located mid way between St Agnes and Perranporth. With generous and adaptable accommodation, that could be sub divided as it has 2 staircases. Well situated for access to local beaches and the North Coast. The property offers 4 bedrooms, 3 reception rooms and 2 bathrooms, with garden and parking. EPC E48
This is a large detached individual property located between St Agnes and Perranporth. The generous and adaptable accommodation offers tremendous flexibility with the accommodation arranged with two staircases rising separately at either end of the property to the first floor. Upstairs accessed by the one staircase is two bedrooms and an ensuite bathroom whilst on the other side are two bedrooms and a family bathroom. The extensive ground floor accommodation includes a utility/wc, office, large kitchen/diner with Aga oven, further reception room, sitting room, store and entrance porch. The property would certainly lend itself to housing two generations and is mostly double glazed with oil fired central heating. There is parking allocated to the front of the property, where there is also a generous lawn garden area. Whilst to the rear is a further lawn garden.
Location
Trevellas, as previously mentioned, is midway between the popular residential villages of St Agnes and Perranporth. Each has an extensive range of local facilities with primary schooling, nursery facility and local doctors and dentists. Perranporth has a world renowned sandy beach and St Agnes, with its picturesque coves of Trevellas, Trevaunance and Chapel Porth, is fast becoming one of Cornwall's most popular destinations.
Entrance porch
With stable door and slate floor.
Utility/WC
2.6m x 1.84m
With an enamel butler style sink, space and plumbing for washing machine, work surface, base and wall cupboards and low level wc.
Office
4.16m x 3.45m
With slate floor and stairs rising to the first floor. Cupboard housing the oil fired boiler.
Kitchen/dining room
5.0m x 4.25m
Fitted with a range of cream fronted base, wall and drawer cupboards, wooden work surfaces and enamel sink unit. 4 Oven Aga.
Reception room
5.0m x 2.63m
entrance porch
With entrance door and single glazed feature window. Slate floor.
Sitting room
4.35m x 4.0m
With feature fireplace with wood burning stove, granite lintel, stone surround and slate hearth. Beamed ceiling. Stable door to rear. Second stairs rising to the first floor at this side of the property.
Ground floor store room
3.58m x 2.29m
landing
With access to roof space.
Bedroom
5.0m x 2.64m
With two windows to front with fitted shutters.
Bedroom
3.6m x 3.42m
plus recess. Two windows to rear. Fitted cupboards.
Bathroom
2.76m x 2.37m
This measurement excludes the recess which houses a double shower cubicle. Claw foot bath, low level wc, pedestal wash hand basin, radiator with heated towel rail and wooden flooring.
Second landing
Accessed from the other staircase.
Bedroom
3.52m x 3.33m
plus recess. With a vaulted ceiling, window to rear and roof light window.
Bedroom
5.1m x 3.0m
With built-in cupboards.
Ensuite
Containing shower cubicle, pedestal wash hand basin and wc. Having fully tiled walls and floor.
Outside
To the front of the property is parking for 3 cars and a garden area.. There is rear garden. There is also a stone outbuilding providing useful storage.
Directions
Proceed from St Agnes out towards Perranporth past the Penrose Outdoor Centre. As you go around the S bend, the property will be found on your right hand side.
Property info
For more information about this property, please contact
Goundrys, TR5 on +44 1872 395068 * (local rate)
Disclaimer
Property descriptions and related information displayed on this page, with the exclusion of Running Costs data, are marketing materials provided by Goundrys, and do not constitute property particulars. Please contact Goundrys for full details and further information. The Running Costs data displayed on this page are provided by PrimeLocation to give an indication of potential running costs based on various data sources. PrimeLocation does not warrant or accept any responsibility for the accuracy or completeness of the property descriptions, related information or Running Costs data provided here.























.png)
