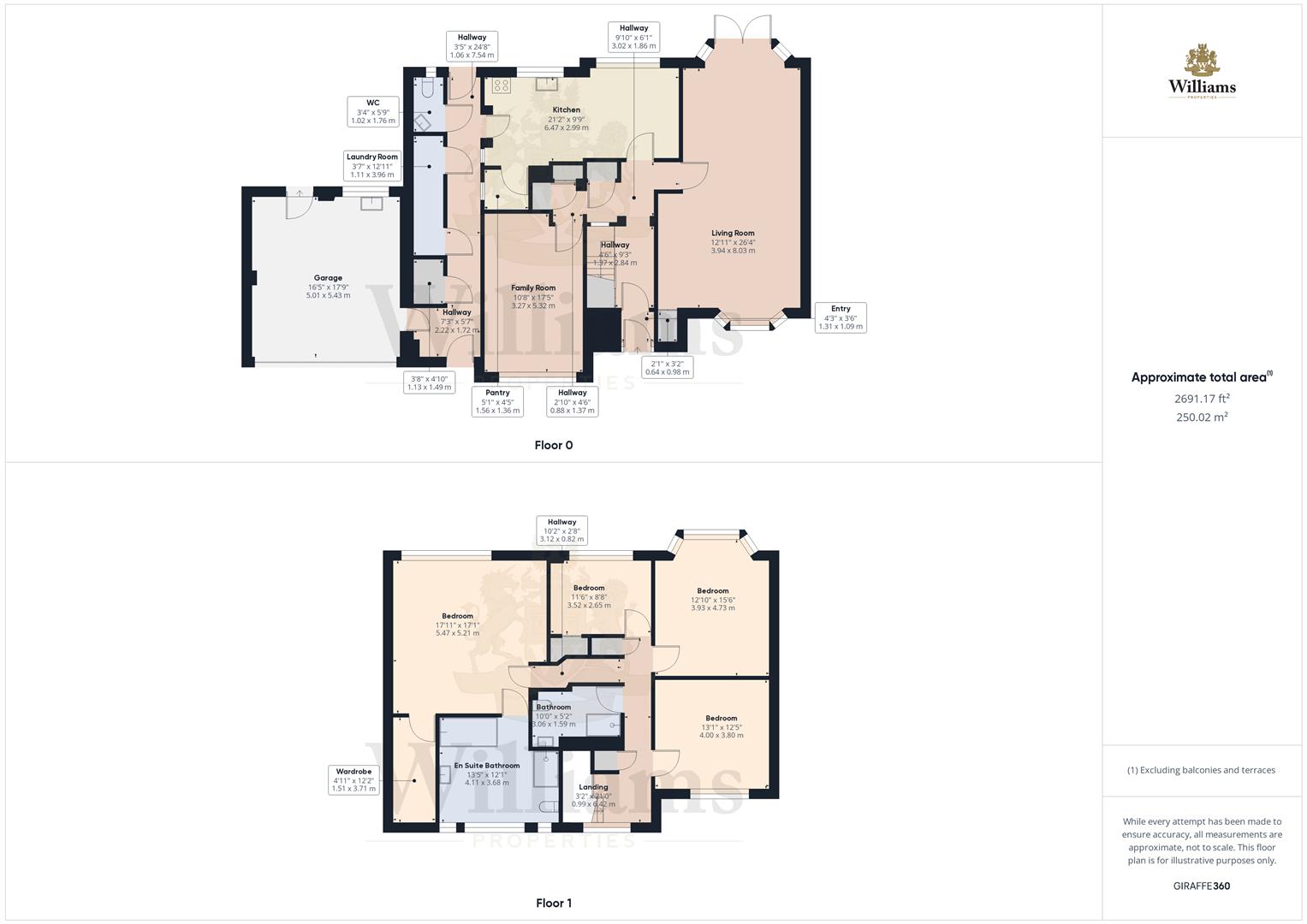Detached house for sale in Wendover Way, Turnfurlong, Aylesbury HP21
* Calls to this number will be recorded for quality, compliance and training purposes.
Property features
- Highly Sought After Location
- Four Bedroom Detached House
- Close To Grammar Schools
- Spacious Driveway & Garage
- Fantastic Transport Links
- Multiple Reception Rooms
- Large Rear Garden
- Viewing Highly Recommended
Property description
Williams Properties are pleased to offer to the market this stunning four bedroom detached family home set in the sought after area of Turnfurlong. The property boasts a large rear garden, garage & spacious driveway, multiple reception rooms, kitchen, downstairs wc, four bedrooms, bathroom and en suite. Turnfurlong offers excellent local schools including the renowned Grammar Schools. Viewing comes highly recommended on this wonderful property.
Turnfurlong
Turnfurlong is a highly desirable residential area with many amenities including local shopping areas including nearby Jansel Square comprising of a mini supermarket Budgens, newsagents, dry cleaners, takeaways and a Lloyds pharmacy. Turnfurlong School is very sought after. Access to the town centre is just a short level distance which can be walked or there is also a regular bus service connecting the town and surrounding areas. The town offers a wealth of amenities including rail links to London Marylebone.
Council Tax
Band G
Local Authority
Buckinghamshire Council
Services
All main services available
Entrance Hall
Enter through the front door into the entrance hall with doors to the living room, kitchen/diner, family room, storage cupboards and stairs rising to the first floor. The hallway still has the original oak flooring.
Living Room
Living room consists of a bay window to the front aspect, electric fireplace with surround, carpet laid to floor, light pendants to ceiling, radiators and French doors leading out to the rear garden. Space for a sofa suite, large dining table and chairs and a range of other furniture.
Family Room
Family room consists of a window to the front aspect, carpet laid to floor, light pendants to ceiling, radiators and space for a range of furniture.
Kitchen
Kitchen consists of a range of wall and base mounted units with worktops, inset stainless steel sink bowl unit with mixer tap, inset electric hob and overhead extractor fan, integrated oven and grill, space for fridge/freezer and dishwasher. Windows to the rear aspect, spotlights to ceiling, radiator and wood effect flooring. Doors to the pantry and inner hallway.
Inner Hallway
Doors to the downstairs cloakroom, utility room, storage cupboard and garage. Doors lead out to the driveway and rear garden.
Downstairs Cloakroom
Cloakroom is fully tiled and comprises a wc, hand wash basin, heated towel rail and a privacy window.
Utility Room
Utility houses the boiler and has space and plumbing for washing machine and tumble dryer.
First Floor
Doors to all four bedrooms, bathroom, airing cupboards and loft access.
Master Bedroom & En Suite Bathroom
Bedroom consists of a window to the rear aspect, carpet laid to floor, wall lights, radiator, air con unit, door to the walk in wardrobe and space for a king size bed and other furniture. En suite is fully tiled and comprises a standalone bathtub with mixer tap and shower attachment, hand wash basin unit with storage, wc, enclosed shower cubicle, underfloor heating, radiator and frosted windows.
Bedroom
Bedroom consists of a bay window to the rear aspect, carpet laid to floor, air con unit, light fittings to ceiling, radiator and space for a king size bed and other furniture.
Bedroom
Bedroom consists of a window to the front aspect, carpet laid to floor, light fitting to ceiling, radiator and space for a king size bed and other furniture.
Bedroom
Bedroom consists of a window to the rear aspect, built in wardrobe, carpet laid to floor, light fitting to ceiling, radiator and space for a double bed and other furniture.
Bathroom
Bathroom comprises a wc, hand wash basin unit with storage, enclosed shower cubicle. Tiling to splash sensitive areas and heated towel rail.
Rear Garden
Large rear garden with a paved patio area, pathway leading to the rear of the garden, expanse of lawn laid with plants, shrubs and small trees. Courtesy door to the garage and gates access to the front. All fully enclosed.
Garage & Parking
Block paved driveway with parking for multiple vehicles. Garage with light and power supply. There are shrub borders and blossom trees.
Buyer Notes
In line with current aml legislation, all prospective buyers will be asked to provide identification documentation and we would ask for your co-operation in order that there will be no delay in agreeing the sale.
Property info
For more information about this property, please contact
Williams, HP20 on +44 1296 537935 * (local rate)
Disclaimer
Property descriptions and related information displayed on this page, with the exclusion of Running Costs data, are marketing materials provided by Williams, and do not constitute property particulars. Please contact Williams for full details and further information. The Running Costs data displayed on this page are provided by PrimeLocation to give an indication of potential running costs based on various data sources. PrimeLocation does not warrant or accept any responsibility for the accuracy or completeness of the property descriptions, related information or Running Costs data provided here.































.png)
