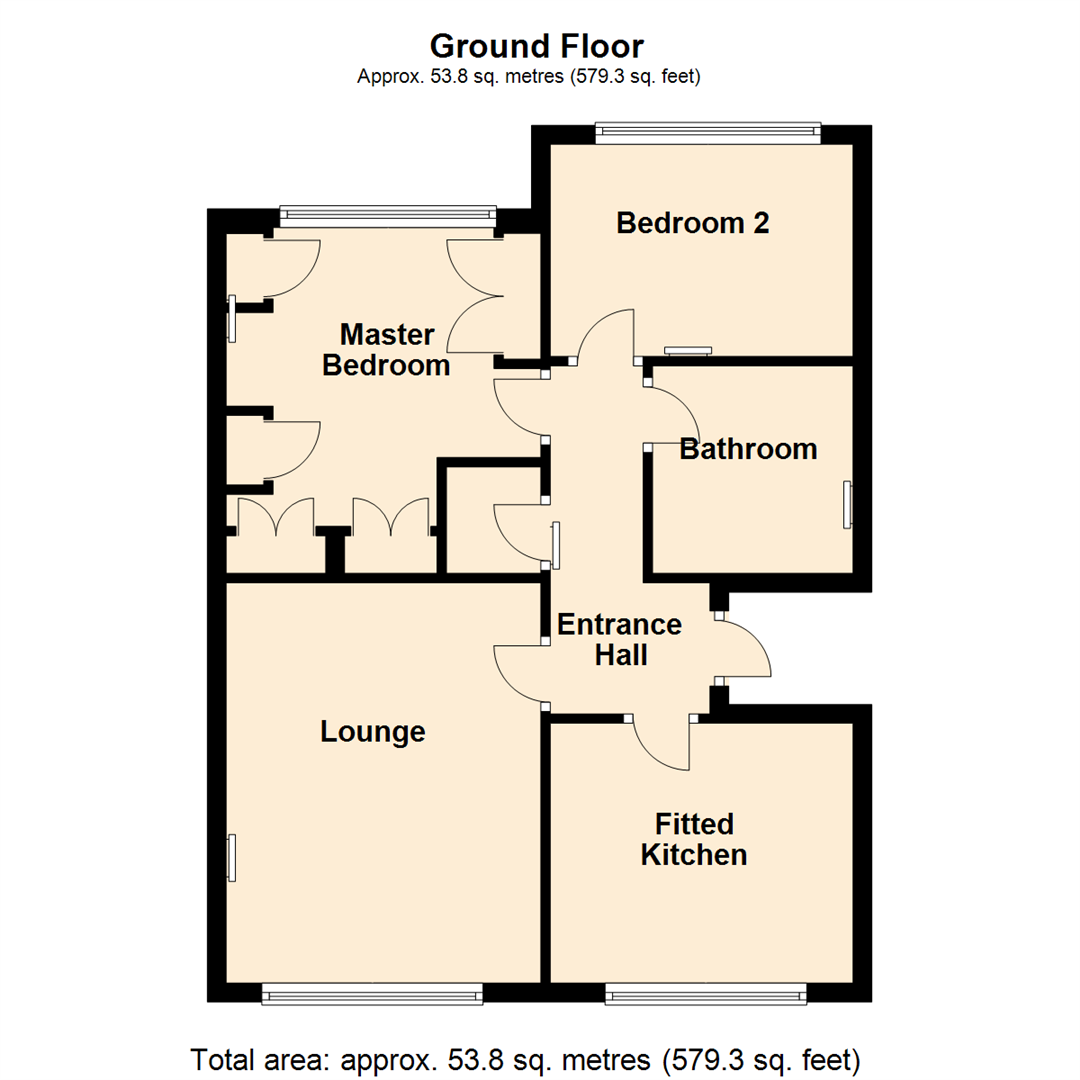Flat for sale in Woodlands Court, Kippax, Leeds LS25
* Calls to this number will be recorded for quality, compliance and training purposes.
Property features
- Two bedroom ground floor apartment
- No chain!
- Good sized lounge with fire
- Built-in wardrobes to master bedroom
- Bathroom with step into adapted shower/bath
- Communal parking & gardens
- Council tax band B
- EPC rating D
Property description
*** two bedroom ground floor apartment. No chain. Over 60's complex. Communal gardens & parking ***
A splendid two bedroom ground floor apartment situated in a desirable over 60's complex on the outskirts of the poplar residential area of Kippax. This property is presented to market with no chain!, offering an enticing proposition for those seeking immediate availability. The flat boasts ample living space, including a good sized lounge with an electric fire and a fitted kitchen with a built-in oven and hob.
The two bedrooms provide comfortable accommodation for residents or guests, with the master bedroom having a range of fitted wardrobes. There is also a bathroom with an adapted 'step into' shower/bath. The communal off-road parking to the front adds an element of security and convenience for residents.
Further enhancing its appeal, the flat benefits from well maintained communal gardens, providing a tranquil space for relaxation and socialising. This is a wonderful opportunity to acquire a property that combines comfort, convenience and community living.
Contact us today to arrange a viewing or for more information. This could be the perfect property for those seeking a peaceful, community focused living environment.
Communal Entrance
Communal entrance hallway. Door to a private hallway:
Entrance Hall
Wall mounted electric heater, coving to the ceiling, door to a built-in storage cupboard and a door to:
Fitted Kitchen (2.77m x 3.23m (9'1" x 10'7"))
Fitted with a matching range of base and eye level units with worktop space over with drawers, a one and half bowl stainless steel sink unit with a single drainer and mixer tap, tiled surround, plumbing for an automatic washing machine, space for a fridge/freezer, built-in electric oven, built-in four ring ceramic hob with an extractor hood over and a double-glazed window to the front.
Lounge (4.27m x 3.35m (14'0" x 11'0"))
Double-glazed window to the front, wall mounted electric heater, coving to the ceiling and an electric fire with a wood surround.
Master Bedroom (3.68m max x 3.33m max (12'1" max x 10'11" max ))
12'1" max into robes (10'3" to robes) x 10'11" max
Fitted with a range of wardrobes with hanging rails, shelving, overhead storage cupboards and drawers, wall mounted electric heater and a double-glazed window to the rear overlooking a lawned area.
Bedroom 2 (2.26m x 3.25m (7'5" x 10'8"))
Wall mounted electric heater and a double-glazed window to the rear overlooking a lawned area.
Bathroom
Fitted with a three piece suite with a 'step into' adapted shower/bath with an electric shower over, wash hand basin with storage under and a WC with a hidden cistern. Full height tiling to all walls, extractor fan, and a chrome ladder style towel rail.
Outside
There are communal lawn gardens. In addition, there is communal off-road parking to the front of the property.
Agents Note
Please note that this property is leasehold. The lease is 99 years, from 1989 and has 64 years remaining. The exact maintenance charges are to be confirmed, but are in the region of £2280 per year, which is reviewed yearly.
The vendors of this property are employees of Emsleys, and therefore we are declaring personal interest.
Property info
For more information about this property, please contact
Emsleys, LS25 on +44 113 826 7957 * (local rate)
Disclaimer
Property descriptions and related information displayed on this page, with the exclusion of Running Costs data, are marketing materials provided by Emsleys, and do not constitute property particulars. Please contact Emsleys for full details and further information. The Running Costs data displayed on this page are provided by PrimeLocation to give an indication of potential running costs based on various data sources. PrimeLocation does not warrant or accept any responsibility for the accuracy or completeness of the property descriptions, related information or Running Costs data provided here.





















.png)