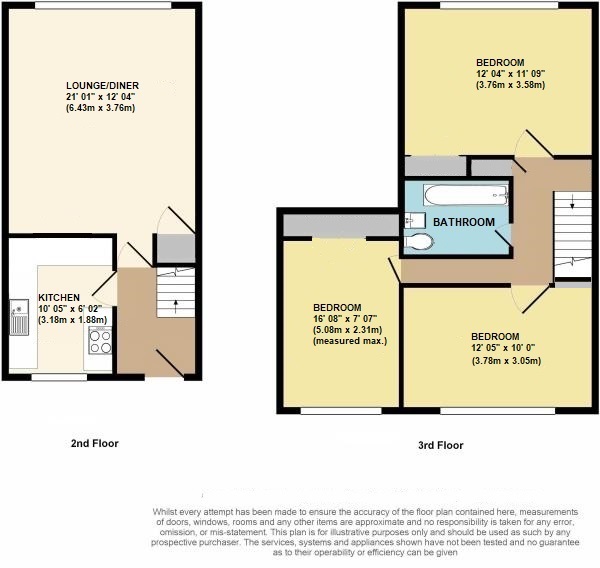Maisonette for sale in Edgewood Drive, Orpington BR6
* Calls to this number will be recorded for quality, compliance and training purposes.
Property features
- 3 Double Bedroom, Split Level Maisonette
- Share of Freehold - 973 Years Remaining
- Well Located for Chelsfield Station
- Deceptively Spacious (approx. 966sqft)
Property description
Thomas Brown Estates are delighted to offer this deceptively spacious (approx. 966sqft), three double bedroom split level maisonette boasting a communal garden, garage en-bloc, fantastic views over local playing fields and walking distance to Chelsfield Station. The property is situated at the end of a quiet close and is share of freehold with 973 years remaining. The property comprises: Communal stairway, private entrance hallway, spacious lounge/diner and fitted kitchen with stairs to three double bedrooms and family bathroom. Externally there is a well kept communal garden, garage en-bloc and ample on road parking. The property is very well located for many sought after schools, Chelsfield Station and local shopping facilities can be found in Green Street Green and Orpington Town Centre. Other benefits include central heating system and double glazing. Please call Thomas Brown Estates to arrange an appointment to view to fully appreciate the location and floorspace on offer.
Thomas Brown Estates are delighted to offer this deceptively spacious (approx. 966sqft), three double bedroom split level maisonette boasting a communal garden, garage en-bloc, fantastic views over local playing fields and walking distance to Chelsfield Station. The property is situated at the end of a quiet close and is share of freehold with 973 years remaining. The property comprises: Communal stairway, private entrance hallway, spacious lounge/diner and fitted kitchen with stairs to three double bedrooms and family bathroom. Externally there is a well kept communal garden, garage en-bloc and ample on road parking. The property is very well located for many sought after schools, Chelsfield Station and local shopping facilities can be found in Green Street Green and Orpington Town Centre. Other benefits include central heating system and double glazing. Please call Thomas Brown Estates to arrange an appointment to view to fully appreciate the location and floorspace on offer.
Private entrance hall Double glazed door to front, double glazed opaque panel to front, tiled flooring, radiator.
Kitchen 10' 05" x 6' 02" (3.18m x 1.88m) Range of matching wall and base units with worktops over, one and a half bowl stainless steel sink and drainer, integrated oven, integrated gas hobs, integrated fridge/freezer, integrated dishwasher, space for washing machine, tiled splashbacks, double glazed window to front, vinyl flooring.
Lounge/diner 21' 01" x 12' 04" (6.43m x 3.76m) (measured at maximum) Understairs storage, double glazed window to rear, carpet, radiator.
Stairs to first floor landing Storage cupboard, carpet.
Bedroom 1 12' 04" x 11' 09" (3.76m x 3.58m) Built in wardrobe, double glazed window to rear, carpet, radiator.
Bedroom 2 12' 05" x 10' 0" (3.78m x 3.05m) Double glazed window to front, carpet, radiator.
Bedroom 3 16' 08" x 7' 07" (5.08m x 2.31m) (measured at maximum) Built in wardrobe, double glazed window to front, carpet, radiator.
Bathroom Low level WC, wash hand basin, bath with shower attachment, part tiled walls, tiled flooring, heated towel rail.
Other benefits include:
front Ample on road parking, communal staircase.
Garage en-bloc
communal garden
double glazing
central heating system
views over glentrammon park
share of freehold 973 years remaining.
Council tax band: C
maintenance charges (as advised by vendor):
£80 pm (£960 pa)
**Please note these charges may be subject to reviews and this should be verified by your solicitor.
Property info
For more information about this property, please contact
Thomas Brown Estates, BR6 on +44 1689 490098 * (local rate)
Disclaimer
Property descriptions and related information displayed on this page, with the exclusion of Running Costs data, are marketing materials provided by Thomas Brown Estates, and do not constitute property particulars. Please contact Thomas Brown Estates for full details and further information. The Running Costs data displayed on this page are provided by PrimeLocation to give an indication of potential running costs based on various data sources. PrimeLocation does not warrant or accept any responsibility for the accuracy or completeness of the property descriptions, related information or Running Costs data provided here.


























.png)
