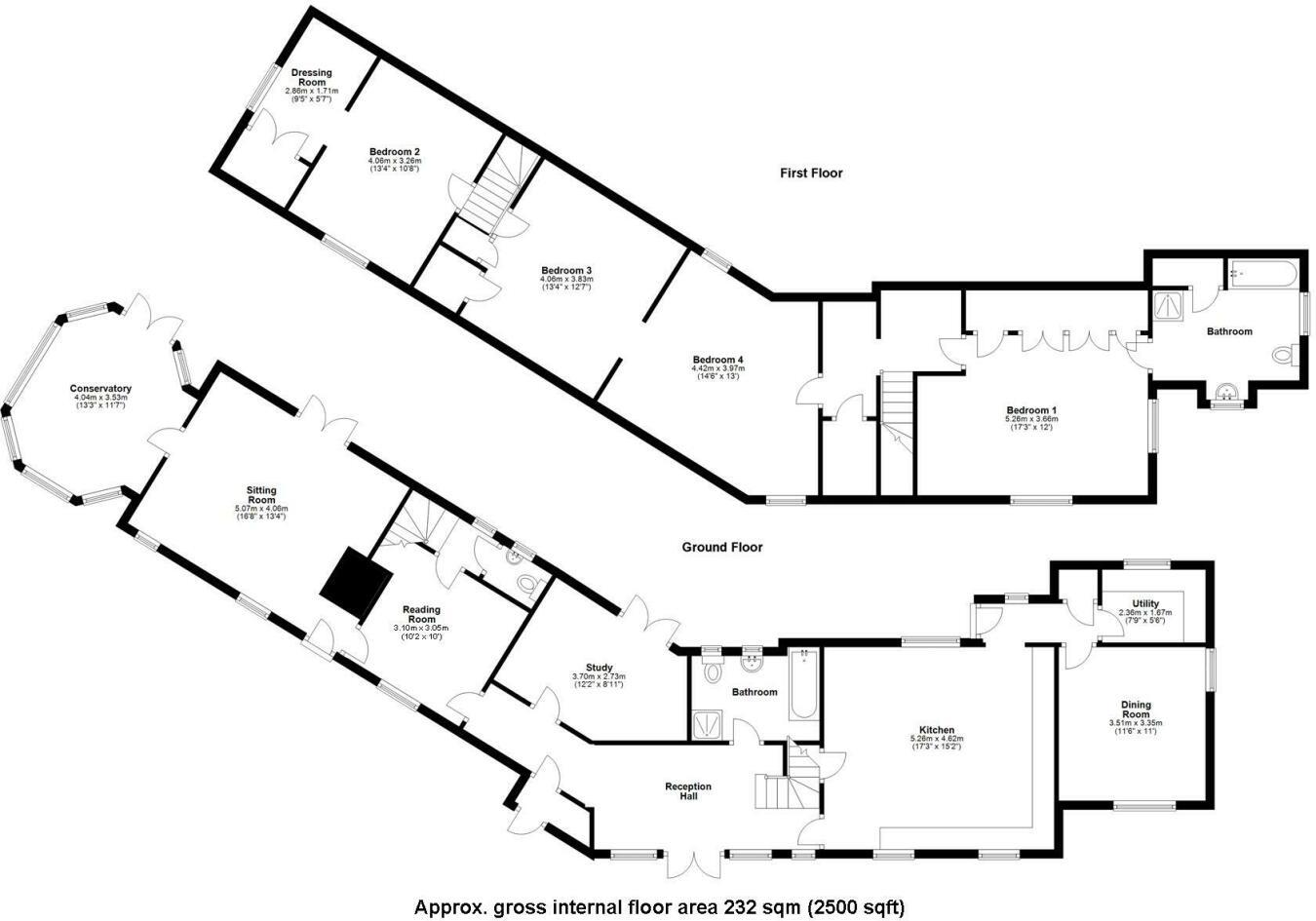Detached house for sale in Bardfield Road, Finchingfield, Braintree CM7
* Calls to this number will be recorded for quality, compliance and training purposes.
Property features
- Unlisted Period Cottage
- Wealth of Period Features
- Detached Double Garage
- Private Rural Location
- Approx. 1 Acre
Property description
Unlisted period cottage set in a stunning tucked-away location on the edge of the village with views over adjoining countryside. The property comfortably sits within its own delightful mature grounds of approximately 1 acre incorporating a detached double garage, stable block and beautiful gardens.
On The Ground Floor
Reception Hall
A pair of double glazed doors with adjoining double glazed windows providing views over the driveway and adjoining countryside, further pair of glazed doors provide access to the front aspect and natural light, exposed brick wall, solid pine doors to adjoining rooms. Staircase rising to the first floor.
Kitchen/Breakfast Room
Fitted with an extensive range of base and eye level units with worktop space over and two oven Aga, twin bowl sink unit, integrated dishwasher, integrated fridge and freezer, windows to the front and rear aspects enjoying views, glazed stable door providing access to the rear terrace and garden, cupboard housing boiler.
Utility Room
Fitted with a range of base and eye level units with worktop space over, space for washing machine and tumble dryer, double glazed window to rear aspect overlooking garden.
Dining Room
Dual aspect room with double glazed windows to the front and side aspects overlooking the garden and surrounding countryside.
Study
A pair of glazed doors provide views and access onto the terrace and rear garden, exposed timbers, brick floor.
Reading Room
With window to the front aspect enjoying views, exposed timbers, door leading to the second staircase, further windows to the rear.
Cloakroom
Comprising w.c., wash basin, exposed timbers, obscure window.
Sitting Room
Dual aspect room with a pair of windows to the front aspect enjoying views together with door with bullseye window enjoying views together with a door with bullseye window to front aspect, a pair of glazed doors provide access to the rear terrace and garden, fireplace with exposed brickwork and oak mantel, exposed timbers, further glazed door leads to:
Conservatory
With three quarter height windows and doors provide panoramic views over the gardens and surrounding.
Ground Floor Bathroom
With suite comprising shower enclosure, w.c., wash basin and bath, part tiled walls, tiled floor, obscure glazed windows.
On The First Floor
Landing
With skylight to rear aspect, doors to Bedrooms 1 and 4.
Bedroom 1
Dual aspect room with double glazed windows to the front and side aspect enjoying stunning views, fitted bedroom furniture incorporating wardrobes, drawers and dressing table, door to:
Ensuite
Comprising shower enclosure, bath, vanity wash hand basin, w.c., tiled walls and floor, windows to two aspects enjoying views.
Landing
Which is accessed from the rear hallway. Doors to Bedrooms 2 and 3.
Bedroom 2
With window to the front aspect with views, exposed brick chimney breast, exposed timbers.
Dressing Room
With window to side aspect, built-in wardrobe.
Bedroom 3
With windows to front aspect with views, built-in wardrobe, step leading to:
Bedroom 4
With windows to front and rear aspects, door leading onto landing.
Note
Bedrooms 3 and 4 could easily be separated with independent access or used as one room.
Outside
The property is set in a stunning tucked away position in the outskirts of the village and accessed via a gravelled driveway. The gardens are a particular feature of the property and lovingly cared for by the current owners over a number of years. To the front of the cottage is a bed of roses and pond, at the end of the driveway is a detached double garage 17'7"x 17'2" with a pair of up and over doors, eaves storage space and window to the side aspect, power and lighting connected. Footpath running along the front boundary.
In addition to the double garage is a stable yard with stable block incorporating stable, tack room and store room with hardstanding to the front.
Main garden is mainly laid to lawn with an abundance of well stocked flower and shrub beds, mature trees, bushes and hedging, also enjoying a good degree of privacy. Large timber shed. The property is set in total approximately one acre.
Agent's Notes
•Tenure - Freehold
•Council Tax Band - G
•Property Type - Detached house
•Property Construction - Brick and timber with thatch and tiled roof (rethatched 2021)
•Number & Types of Room - Please refer to the floorplan
•Square Footage - 2500
•Parking - Garage and driveway
Utilities/services
•Electric Supply - Mains
•Water Supply - Mains
•Sewerage - Mains
•Heating - Oil fired heating and open fire
•Broadband - Standard copper line
•Mobile Signal/Coverage - Good
•Flood risk - The boundary to the south east adjoins Flood Zone 3
•Rights of way - A public footpath runs to the south and east boundary of the property
Viewings
By appointment through the Agents.
Property info
For more information about this property, please contact
Cheffins - Saffron Walden, CB10 on +44 1799 801962 * (local rate)
Disclaimer
Property descriptions and related information displayed on this page, with the exclusion of Running Costs data, are marketing materials provided by Cheffins - Saffron Walden, and do not constitute property particulars. Please contact Cheffins - Saffron Walden for full details and further information. The Running Costs data displayed on this page are provided by PrimeLocation to give an indication of potential running costs based on various data sources. PrimeLocation does not warrant or accept any responsibility for the accuracy or completeness of the property descriptions, related information or Running Costs data provided here.












































.png)


