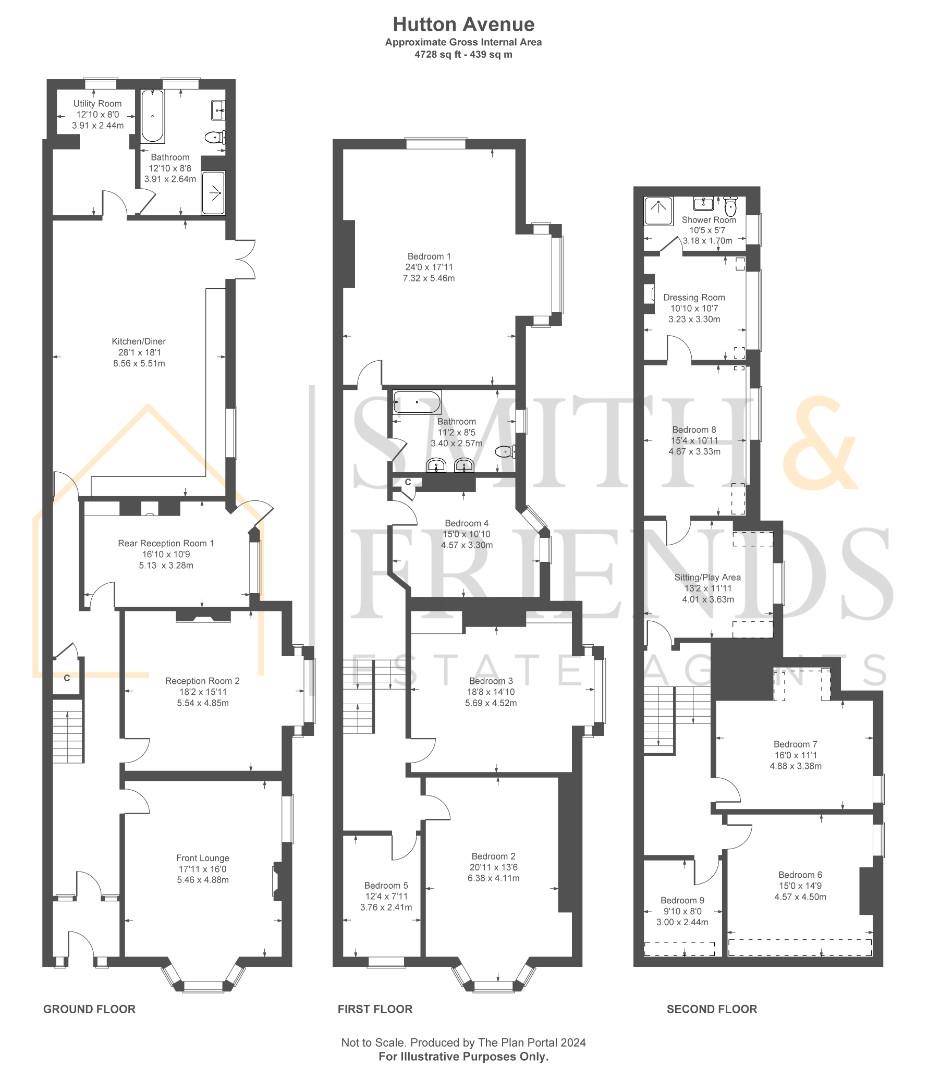Semi-detached house for sale in Hutton Avenue, Hartlepool TS26
* Calls to this number will be recorded for quality, compliance and training purposes.
Property features
- Extremely Spacious Semi-Detached Property
- Significantly Extended & Enhanced
- Nine Bedrooms
- Three Reception Rooms
- Extensive Kitchen/Diner/Family Room & Utility Room
- Three Bathrooms
- Off Street Parking
- Gardens To Front & Rear
- Viewing Strongly Recommended
Property description
An extremely spacious semi-detached property offering significantly extended and enhanced accommodation spread over three floors with multiple reception areas, nine bedrooms and three bathrooms. The home offers accommodation ideal for a large family, with ample space to accommodate a dependant family member, with a layout which briefly comprises, to the ground floor: Entrance lobby, deep entrance hall with stairs to the first floor and access to three reception rooms with an inner hall giving access to an extensive kitchen/diner/family room measuring over 28ft. A useful utility room and four piece bathroom completes the ground floor. To the first floor, from the half landing is access to the master bedroom which measures approximately 24ft, access to bedroom four and the family bathroom which, again, incorporates a four piece suite. The main landing leads to a further three bedrooms and incorporates stairs to the second floor. To the second floor, from the half landing is access to three connecting rooms, ideal for a dependant family member, with space for a bedroom, sitting room and dressing room. These rooms are served by a modern shower room. The main landing gives access to a further three bedrooms.
Externally is a part lawned front garden, with a block paved driveway providing useful off street parking. Double wrought iron gates open to a further block paved area running alongside the property and into the rear garden. The rear garden should prove to be low maintenance and features two large outbuildings, offering further conversion potential. Homes of this size and with such potential are rarely available on the open market. We strongly suggest an internal viewing to appreciate the space on offer.
Ground Floor
Entrance Lobby (2.08m x 1.73m (6'10 x 5'8))
Entrance Hall (8.71m x 2.08m (28'7 x 6'10))
Front Lounge (5.46m x 4.88m (17'11 x 16'0))
Second Reception Room (5.54m x 4.85m (18'2 x 15'11))
Rear Reception Room (5.13m x 3.28m (16'10 x 10'9))
Generous Kitchen/Diner (8.56m x 5.51m (28'1 x 18'1))
Utility Room (3.91m x 2.44m (12'10 x 8'0))
Ground Floor Bathroom (3.91m x 2.64m (12'10 x 8'8))
First Floor
Half Landing
Bedroom One (7.32m x 5.46m (24'0 x 17'11))
Bedroom Four (4.57m x 3.30m (15'0 x 10'10))
Main Bathroom (3.40m x 2.57m (11'2 x 8'5))
Main Landing
Bedroom Two (6.38m x 4.17m (20'11 x 13'8))
Bedroom Three (5.69m x 4.52m (18'8 x 14'10))
Bedroom Five (3.76m x 2.41m (12'4 x 7'11))
Second Floor
Half Landing
Sitting Room / Play Room (4.01m x 3.63m (13'2 x 11'11))
Bedroom Eight (4.67m x 3.33m (15'4 x 10'11))
Dressing Room (3.30m x 3.23m (10'10 x 10'7))
Shower Room (3.18m x 1.70m (10'5 x 5'7))
Second Floor Main Landing
Bedroom Six (4.57m x 4.50m (15'0 x 14'9))
Bedroom Seven (4.88m x 3.38m (16'0 x 11'1))
Bedroom Nine (3.00m x 2.44m (9'10 x 8'0))
Nb
Floorplans and title plans are for illustrative purposes only. All measurements, walls, doors, window fittings and appliances, their sizes and locations, are approximate only. They cannot be regarded as being a representation by the seller, nor their agent.
Property info
For more information about this property, please contact
Smith & Friends Estate Agents (Hartlepool), TS26 on +44 1429 718492 * (local rate)
Disclaimer
Property descriptions and related information displayed on this page, with the exclusion of Running Costs data, are marketing materials provided by Smith & Friends Estate Agents (Hartlepool), and do not constitute property particulars. Please contact Smith & Friends Estate Agents (Hartlepool) for full details and further information. The Running Costs data displayed on this page are provided by PrimeLocation to give an indication of potential running costs based on various data sources. PrimeLocation does not warrant or accept any responsibility for the accuracy or completeness of the property descriptions, related information or Running Costs data provided here.

























.png)


