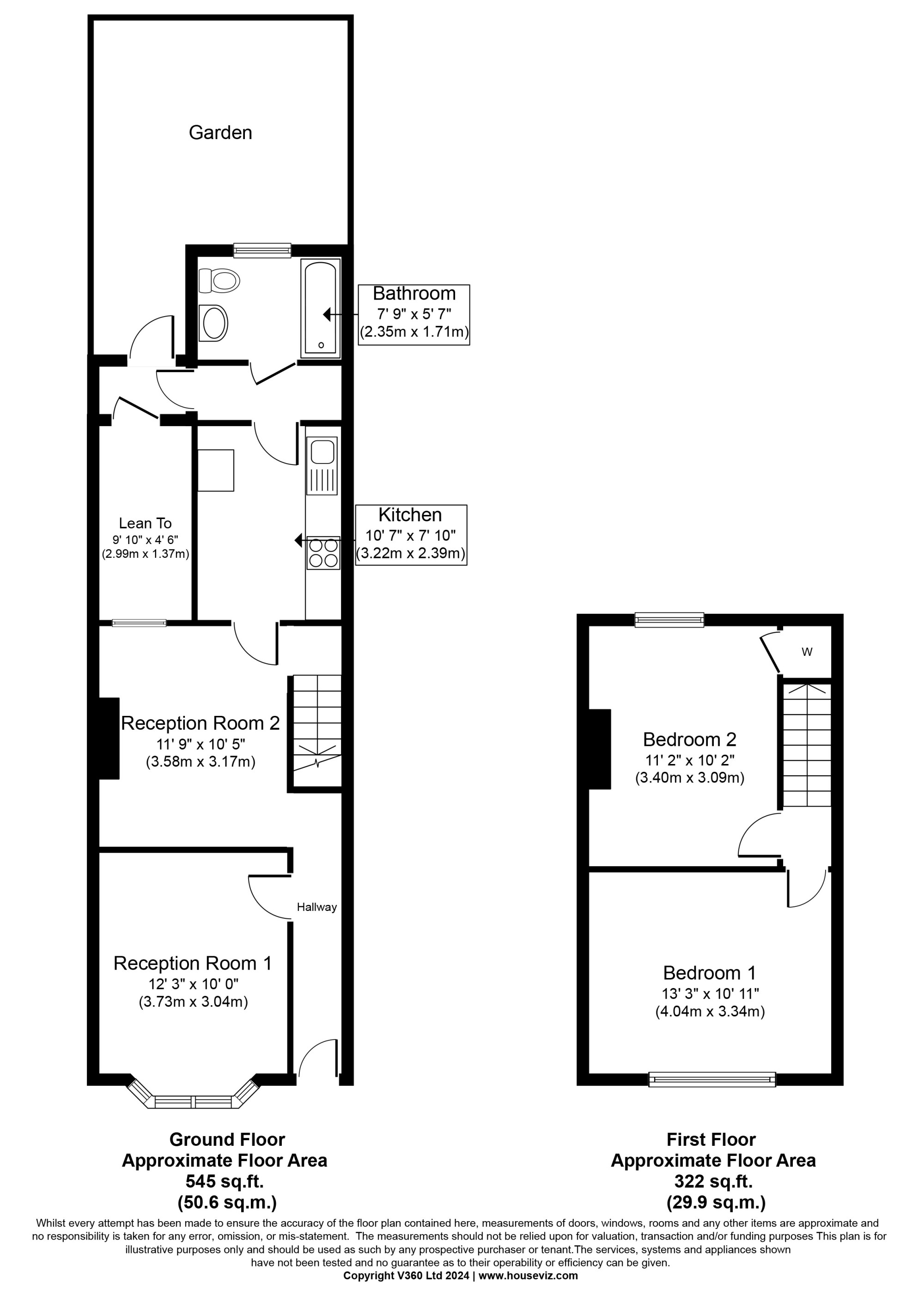Terraced house for sale in Falcon Street, Plaistow, London E13
* Calls to this number will be recorded for quality, compliance and training purposes.
Property features
- Call for appointment
- Close to local shops and bus routes
- Double glazed
- GCH system (untested)
- 2 reception rooms
- Chain free
- Own garden
- Fitted kitchen
- Must be viewed
- Will let quickly
Property description
Excellent condition, a 2 bedroom terraced period house. Located within 0.7 miles of Plaistow Station and 0.4 miles of Balaam Street, with local buses available on Grange road. The property benefits from double glazing, 2 reception rooms, a fitted kitchen and garden, chain free.
Planning permission is in place for A loft conversion rear dormer and small single storey side extension off the kitchen. Newham reference: 23/01958/hh
A link is available please enquire. Granted October 2023 valid for 3 years.
Flat roof replaced approximately April 2021.
Replumbed and rewired approximately 2014.
Epc Rating C
Council tax banding C £1,446.69) From Government sites
The property is conveniently positioned for Plaistow Station with links to the City and direct access to the A406 with links to the M25/M11/A12 and the A13 which leads directly to the Dartford Tunnel with Lakeside and Bluewater Shopping Retail Parks or The Blackwall Tunnel/The City. Westfield shopping centre is also within easy reach. Prs, Premiere House, 1st Floor, Elstree Way, Borehamwood, WD6 1JH.
Hallway
A double glazed door, radiator, wood effect panelled flooring, wall mounted boxed in fuse box and an under stairs cupboard.
Reception One (12.24 x 9.98)
A double glazed window to front aspect and a radiator.
Reception Two (11.75 x 10.4)
A double glazed window to rear aspect, a feature fireplace with cast iron inset and marble hearth, stairs to the first floor landing.
Kitchen (10.55 x 7.85)
A double glazed window to side aspect. A range of wall and base units to include a sink with mixer taps, integrated, oven, hob, extractor, dish washer and fridge freezer, recessed down lights, radiator, wood effect panelled flooring, wall mounted boiler, tiled areas to the walls and a door leading to the lobby area.
Lobby Area
A double glazed door to the garden, radiator, tiled floor, ceiling mounted extractor, recessed downlight and plumbing for a washing machine.
Lean To (9.8 x 4.5)
Bathroom (7.7 x 5.6)
A double glazed window to rear aspect. A three piece suite to comprise of a panelled bath with mixer taps and a shower attachment and screen, pedestal wash hand basin with mixer taps, lo level w.c., recess downlights and tiled areas to the walls and floor.
Stairs To
The first floor landing.
First Floor Landing
Access to the loft.
Bedroom One (13.27 x 10.97)
A double glazed window to front aspect and a radiator.
Bedroom Two (11.14 x 10.13)
A double glazed window to rear aspect, feature cast iron fireplace, over stairs storage cupboard and a radiator.
Exterior
Front: Paved
Rear: Paved with an outside tap.
For more information about this property, please contact
Samuel King, E16 on +44 20 3641 9380 * (local rate)
Disclaimer
Property descriptions and related information displayed on this page, with the exclusion of Running Costs data, are marketing materials provided by Samuel King, and do not constitute property particulars. Please contact Samuel King for full details and further information. The Running Costs data displayed on this page are provided by PrimeLocation to give an indication of potential running costs based on various data sources. PrimeLocation does not warrant or accept any responsibility for the accuracy or completeness of the property descriptions, related information or Running Costs data provided here.




























.jpeg)

