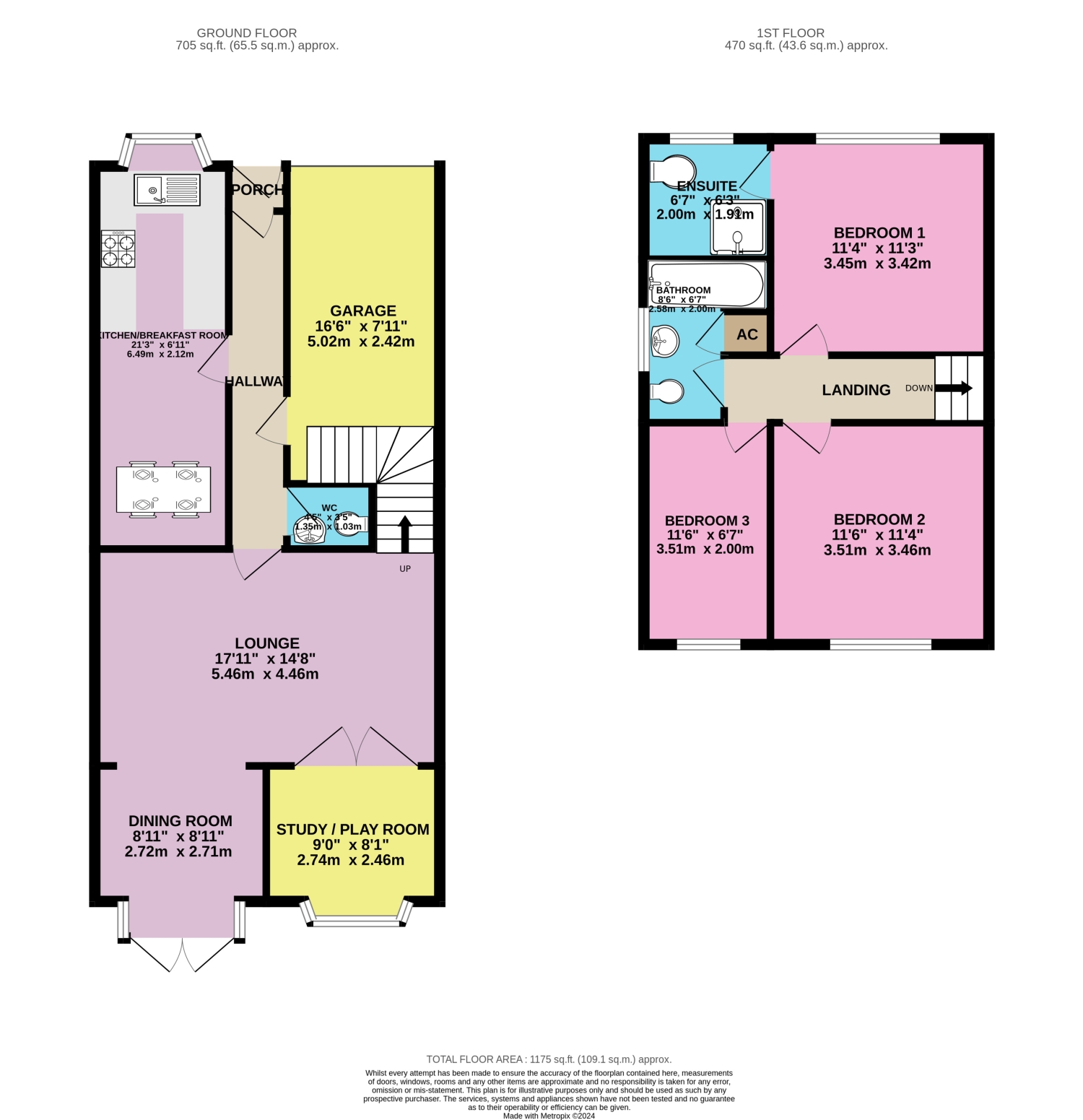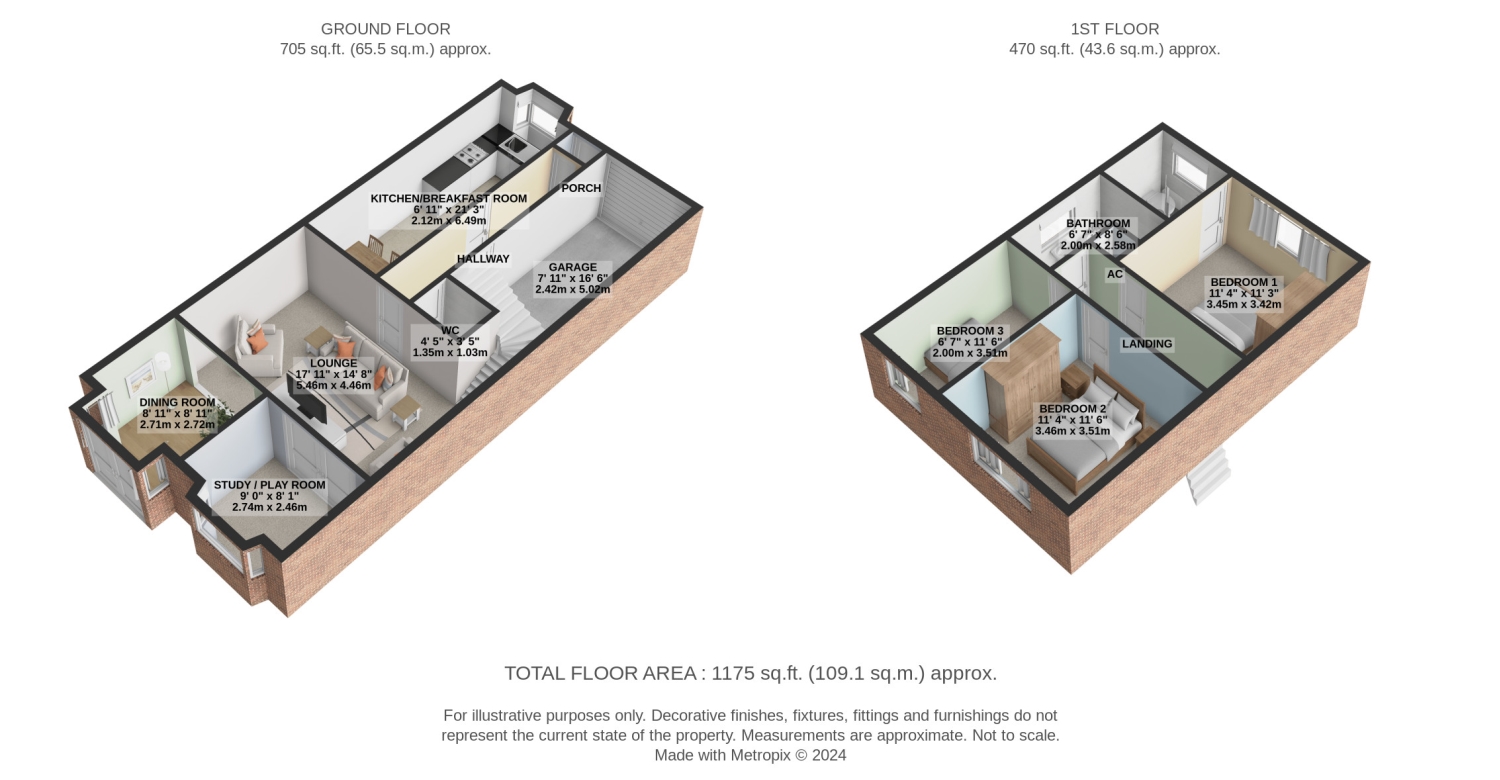Detached house for sale in Mabledon Close, Heald Green, Cheadle, Cheshire SK8
* Calls to this number will be recorded for quality, compliance and training purposes.
Property features
- Freehold
- No Onward Chain
- Excellent Transport Links
- Private Rear Garden
- Driveway Parking for 2 Cars
- Close to local Amenities
- Cul-De-Sac Location
Property description
This wonderful family home sits in a peaceful Cul-de-sac with the convenience of local amenities only a short walk away. As you enter the property through the porch at the front and into the hallway, the kitchen/diner is located to the right. Extended to the front with plenty of storage and workspace for preparing meals with the breakfast dining area to the rear of the room, creating a good sociable space. To the rear of the property, you will find a large open-plan lounge/dining room which is the hub of this home. The large lounge is perfect for entertaining with the added benefits of the rear extension providing additional living space or dining area, with french doors leading to the well-maintained and mature rear garden. Also to the rear of the lounge is a study/playroom, an ideal space for those working from home or with young children. There is a downstairs WC accessed from the hallway.
Continuing upstairs we find the master bedroom, with ensuite shower room, to the front of the property. A large room with neutral decor and plenty of natural light on offer. Bedroom 2 is located to the rear of the property, again a very generous double room. Bedroom 3, also sits to the rear of the property, a large single bedroom with built-in wardrobes and units offering plenty of storage space. The bathroom is a good size with a bath, over-bath shower, washbasin, and WC.
The integral garage, accessed from the hallway, offers plenty of valuable storage space, and plumbing and electrics for a Washing Machine and Tumble Dryer.
To the front of the property is a driveway with ample space for 2 cars. A path to the side of the property provides access to a well-maintained and private rear garden, with paving and mature shrubs surrounding a circular showpiece lawn.
In summary, a fantastic family home with the opportunity to add your own style. Perfectly situated in a quiet location but with the benefit of excellent local transport links and amenities close by.
Kitchen
2.2m x 6.6m - 7'3” x 21'8”
Carpeted to the breakfast area and tiled flooring to the kitchen area. Radiator to the breakfast area and uPVC double glazed bay window to the front.
Living Room
5.86m x 3.42m - 19'3” x 11'3”
Carpeted with radiator and a feature Gas fireplace. Open plan to the dining area (separate measurement 2.17m x 2.77m). Double-glazed French doors to the study. Stairs to 1st floor.
Dining Room
2.17m x 2.77m - 7'1” x 9'1”
Polished real wood flooring, radiator and uPVC double-glazed French doors to the rear garden.
Study
2.74m x 2.46m - 8'12” x 8'1”
Carpeted with radiator and uPVC double-glazed bay window to the rear.
WC
1.34m x 0.89m - 4'5” x 2'11”
Tiled flooring with WC and Washbasin.
Master Bedroom
3.64m x 3.41m - 11'11” x 11'2”
Carpeted with radiator and uPVC double-glazed window to the front. Access to ensuite shower room.
Ensuite Shower Room
2.14m x 1.73m - 7'0” x 5'8”
Vinyl flooring with WC, washbasin, and separate shower cubicle. UPVC frosted double-glazed window to the front.
Bedroom 2
3.51m x 3.46m - 11'6” x 11'4”
Carpeted with radiator and uPVC double-glazed window to the rear aspect.
Bedroom 3
3.51m x 2m - 11'6” x 6'7”
Carpeted with radiator, uPVC double-galzed window to the rear. Built-in wardrobes and storage units.
Bathroom
2.58m x 2.11m - 8'6” x 6'11”
Tiled flooring with WC, Washbasin, Bath, and over Bath mains Shower. UPVC double-glazed frosted window to the side aspect.
Garage (Single)
5.02m x 2.42m - 16'6” x 7'11”
Integral garage, accessed from the hallway. Up and over garage door to the front. Plumbing for Washing machine and Tumble dryer
Property info
19 Mableden Close View original

19 Mabledon Close 3D View original

For more information about this property, please contact
EweMove Sales & Lettings - Cheadle Hulme, BD19 on +44 161 937 5537 * (local rate)
Disclaimer
Property descriptions and related information displayed on this page, with the exclusion of Running Costs data, are marketing materials provided by EweMove Sales & Lettings - Cheadle Hulme, and do not constitute property particulars. Please contact EweMove Sales & Lettings - Cheadle Hulme for full details and further information. The Running Costs data displayed on this page are provided by PrimeLocation to give an indication of potential running costs based on various data sources. PrimeLocation does not warrant or accept any responsibility for the accuracy or completeness of the property descriptions, related information or Running Costs data provided here.



























.png)

