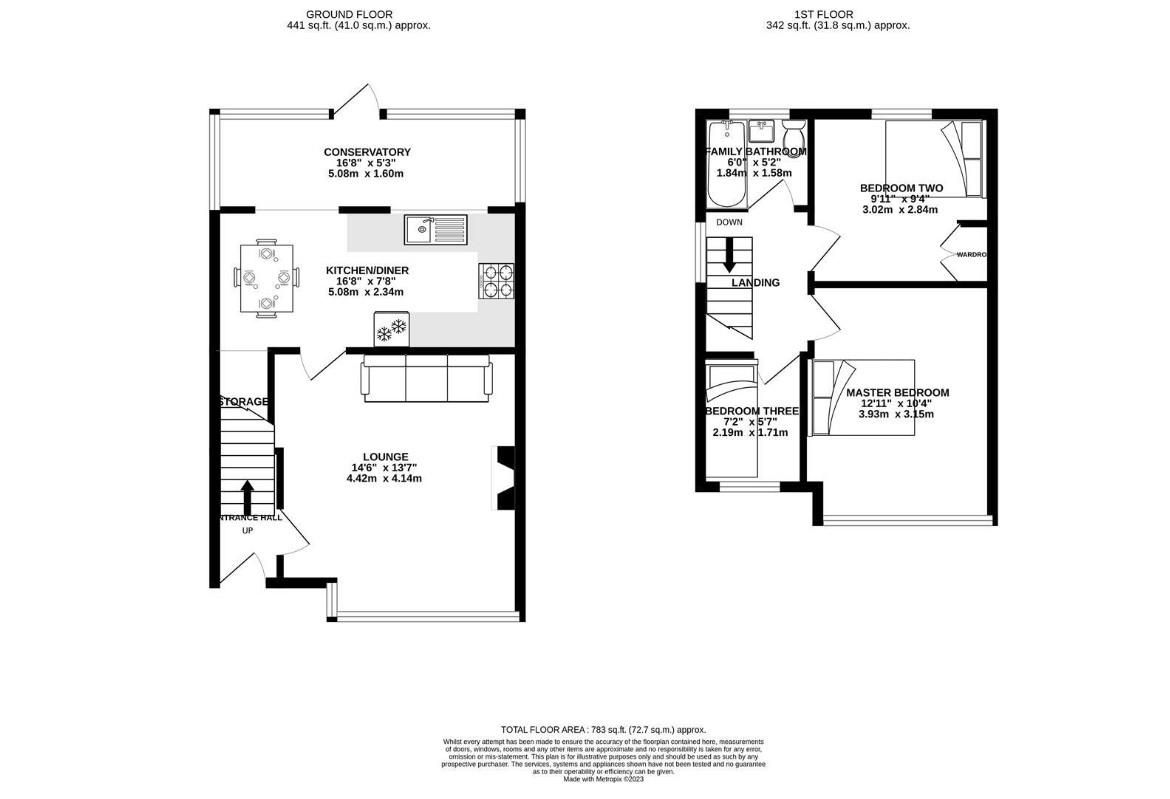Semi-detached house for sale in Charnley Fold Lane, Bamber Bridge, Preston PR5
* Calls to this number will be recorded for quality, compliance and training purposes.
Property features
- Traditional 3 bedroom semi-detached
- Close to Local Amenities & Schools
- Large lounge and dining room
- Extension
- Off Road Parking
- Council Tax Band C, EPC Rating D
Property description
Stonehouse Homes is delighted to introduce this charming traditional semi-detached family home for sale, Upon entry, a convenient hallway guides you through the main living spaces, including a comfortable lounge with gas fire, wooden flooring with a large double glazed window to let ample natural light, leading to an open plan kitchen diner, providing space for a large family table and a lovely extension which could also be used has a dining room with a door leading to the garden.
Ascending to the first floor, three well-proportioned bedrooms await, offering space for rest and relaxation. The bathroom provides functionality and comfort, completing the upper level.
Externally, the property presents a charming front garden alongside a long driveway, while the rear boasts a serene garden adorned with flower borders, and a flagged area. This outdoor space offers both ample space and privacy, making it perfect for outdoor enjoyment and entertaining.
An additional bonus is the single detached garage with electric and side door for easy access.
This property holds immense potential to become the ideal family home in a fantastic location, near schools, supermarket and local amenities.
Lounge (4.42m (14' 6") x 4.14m (13' 7"))
Upon entering you will find entrance hall where you'll find access to the stairs and ground floor rooms.
The living room offers a generously sized lounge with a large front-facing bay window, allowing natural light, radiator, a gas fireplace and wooden flooring.
Lounge (4.42m (14' 6") x 4.14m (13' 7"))
Alternative view.
Kitchen/Diner (5.08m (16' 8") x 2.34m (7' 8"))
Moving through to the kitchen/diner offers a dining space for a large dining table, under stair storage. The kitchen itself provides wall and base units, stainless steel sink, electric oven, gas hob and space for free standing appliances with wall and floor tiles. Adjacent to the kitchen lies the conservatory, a delightful space that seamlessly connects the indoor and outdoor areas, providing easy access to the garden.
Kitchen/Diner (5.08m (16' 8") x 2.34m (7' 8"))
Alternative view.
Kitchen/Diner (5.08m (16' 8") x 2.34m (7' 8"))
Alternative view.
Kitchen/Diner (5.08m (16' 8") x 2.34m (7' 8"))
Alternative view.
Extension (5.08m (16' 8") x 1.60m (5' 3"))
Alternative view.
Bedroom 1 (3.93m (12' 11") x 3.15m (10' 4"))
Lovely and light bedroom with a large double glazed bay window over looking the front of the property, large radiator.
Bedroom 2 (3.02m (9' 11") x 2.84m (9' 4"))
Great size second bedroom looking over the rear of the garden with built-in storage, providing a practical solution for storage.
Bathroom (1.84m (6' 0") x 1.58m (5' 2"))
Three piece bathroom suite with shower over head. Central heated radiator and double glazed window.
Bedroom 3 (2.19m (7' 2") x 1.71m (5' 7"))
Double glazed window, radiator, would make a fantastic office/study.
Garden
Large private rear garden, facing south, with easy to maintain lawn with a flagged patio.
Garden
Single detached garage with electric and side door entrance for easy access. Prefect for extra storage.
Garden
Alternative view.
Property info
For more information about this property, please contact
Stonehouse Homes, PR5 on +44 1772 913886 * (local rate)
Disclaimer
Property descriptions and related information displayed on this page, with the exclusion of Running Costs data, are marketing materials provided by Stonehouse Homes, and do not constitute property particulars. Please contact Stonehouse Homes for full details and further information. The Running Costs data displayed on this page are provided by PrimeLocation to give an indication of potential running costs based on various data sources. PrimeLocation does not warrant or accept any responsibility for the accuracy or completeness of the property descriptions, related information or Running Costs data provided here.



























.png)
