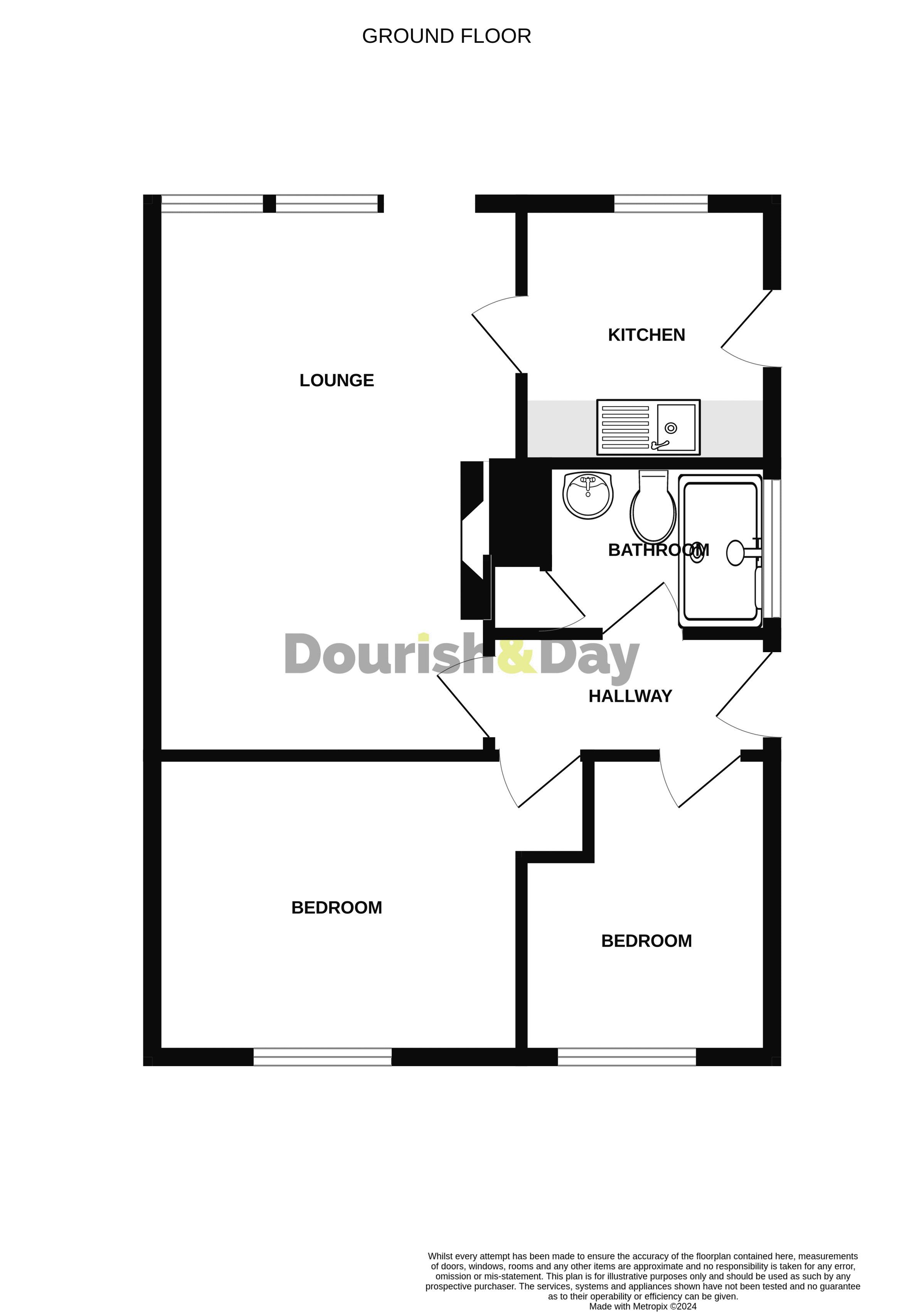Bungalow for sale in Caspian Way, Wheaton Aston, Staffordshire ST19
* Calls to this number will be recorded for quality, compliance and training purposes.
Property features
- In Need Of Refurbishment
- Sought After Village Location
- Bus Routes & Local Shops
- Two Bedrooms & Driveway
- Ideal For The Retiring Purchaser
- Vacant Possession No Onward Chain
Property description
Call us 9AM - 9PM -7 days a week, 365 days a year!
“Welcome, Prince Caspian!' said Aslan. 'Do you feel yourself sufficient to take up the Kingship of Narnia?' If you fancy writing your very own chronicles then this could be the perfect opportunity. An ideal opportunity for the retiring purchaser to buy this detached bungalow in the ever popular and sought after village of Wheaton Aston. The village provides an array of amenities including local post office, shops, public houses, canal walks and great commuting links with the A5, bus routes and motorway access. The bungalow itself requires modernisation/refurbishment and enjoys a pleasant plot with good size front and rear gardens for the green fingered. There’s an ample drive way and a carport, two bedrooms, a living room, kitchen and shower room. Ready for writing the next chapter? Then book your viewing now.
Entrance Hall
Being accessed through an entrance door and having access to loft space.
Living Room (18' 6'' x 10' 8'' (5.64m x 3.26m))
Having a gas fire, window and door giving views and access to the rear garden.
Kitchen (8' 1'' x 7' 9'' (2.46m x 2.37m))
Having a range of units extending to base and eye level and fitted work surfaces with an inset sink unit. Spaces for appliances, double glazed window to the rear elevation and double glazed door to the side elevation.
Bedroom One (12' 0'' x 10' 2'' (3.66m x 3.09m))
Having a double glazed window to the front elevation.
Bedroom Two (10' 3'' x 8' 1'' (3.12m x 2.46m))
Having a double glazed window to the front elevation.
Shower Room
Having a suite which includes a shower cubicle with chrome fitments and screen, pedestal wash basin with chrome taps and low level WC. Vinyl flooring and window to the side elevation.
Outside - Front
The property has a good-sized front garden with a lawned area and a tarmac drive leads to:
Carport
Having a door leading to:
Outside - Rear
Being of a good-size, the garden is mainly laid to lawn with a paved patio area and being enclosed by panel fencing.
Property info
Virtual Floorplan View original
View Floorplan 1(Opens in a new window)

For more information about this property, please contact
Dourish & Day Estate Agent, ST19 on +44 1785 292830 * (local rate)
Disclaimer
Property descriptions and related information displayed on this page, with the exclusion of Running Costs data, are marketing materials provided by Dourish & Day Estate Agent, and do not constitute property particulars. Please contact Dourish & Day Estate Agent for full details and further information. The Running Costs data displayed on this page are provided by PrimeLocation to give an indication of potential running costs based on various data sources. PrimeLocation does not warrant or accept any responsibility for the accuracy or completeness of the property descriptions, related information or Running Costs data provided here.























.png)
