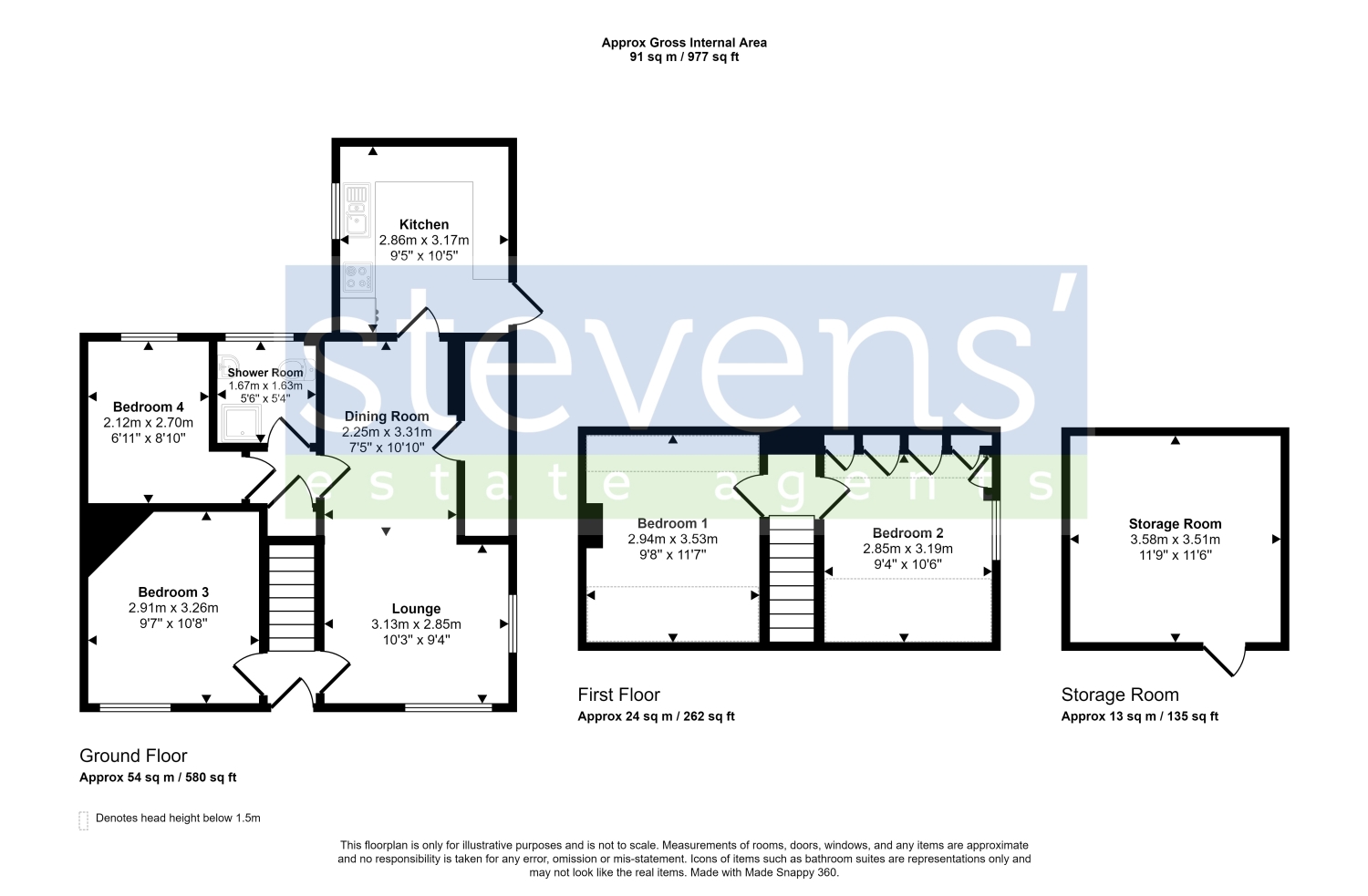Semi-detached bungalow for sale in Willey Lane, Sticklepath, Okehampton, Devon EX20
* Calls to this number will be recorded for quality, compliance and training purposes.
Property features
- Living room/Dining Room
- Three bedrooms
- Further loft room
- Bathroom
- Kitchen
- Gardens including sheds
- Oil fired central heating with underfloor heating in lounge
- Double glazing
- EPC Rating-39E Council Tax Band-b
Property description
Experience rural living with this inviting semi-detached bungalow situated in the Dartmoor National Park charming village of Sticklepath. Enjoy ample outdoor space with sizable front and rear gardens, along with the comfort of oil-fired central heating. This property features two ground floor bedrooms and two versatile loft rooms, offering flexibility to suit your needs. Benefit from the tranquillity of the countryside while still having easy access to village amenities including two public houses, a shop, and a cafe, ensuring a convenient lifestyle.
Agent Note
There is a restriction to say this property can only be purchased by someone who has either lived or worked in Devon for the 3 years prior to purchase.
Directions
From Okehampton take the eastern exit from the town towards Exeter and remain on this road for about 4 miles when you will enter the village of Sticklepath. Turn left, immediately after the village shop. Continue on this road until you come to the cul-de-sac of bungalows on your left.
Location
The highly sought after Village of Sticklepath is situated within the Dartmoor National Park and attracts many visitors because of its proximity to Skaigh Valley and to Finch Foundry which is adjacent to the Quaker burial ground. There is a thriving Village Store/Post Office and two Public Houses. The adjacent Village of South Zeal is also located within the Dartmoor National Park and is also a highly sought after Village with an excellent primary school. The Village also has a general store and two Public Houses. Transport links are excellent with the A30 just a short distance providing access to Exeter and a link to the M5.
Entrance
A Upvc front door with an obscured double glazed panel opens to the entrance hall.
Living Room/Dining Room
A dual aspect room with an inset non-functional wood burning stove, exposed wood floor boards, cupboard housing the oil fired boiler, two radiators.
Kitchen
Fitted with a range of floor and wall units, built in eye level double electric oven, inset ceramic hob with an extractor hood over, inset one and a half bowl sink, plumbing and space for a washing machine and dishwasher, radiator, tiled flooring, Upvc double glazed door to the garden.
Inner Hall
Fitted carpet, under stairs cupboard.
Bedroom Three
Wood laminate flooring, radiator.
Shower Room
A white suite comprising of a fully tiled shower cubicle, low level w.c., vanity wash basin, half tiled surrounds, extractor fan, radiator.
Bedroom Two
Fitted carpet, radiator.
From the entrance, carpeted stairs lead up to the
Landing
Fitted carpet.
Bedroom One
Fitted carpet, radiator, eave storage.
Loft Room
Radiator.
Outside
A particular feature of this property are the large gardens.
To the front of the property is a lawned garden. To the side of the property is a gate opening to the rear garden which has several different areas including lawns, ornamental garden, patio and a large shed.
Consumer Protection From Unfair Trading Regulations 2008
As the sellers agents we are not surveyors or conveyancing experts & as such we cannot & do not comment on the condition of the property, any apparatus, equipment, fixtures and fittings, or services or issues relating to the title or other legal issues that may affect the property, unless we have been made aware of such matters. Interested parties should employ their own professionals to make such enquiries before making any transactional decisions. You are advised to check the availability of any property before travelling any distance to view.
Property info
For more information about this property, please contact
Stevens Estate Agents, EX20 on +44 1837 334943 * (local rate)
Disclaimer
Property descriptions and related information displayed on this page, with the exclusion of Running Costs data, are marketing materials provided by Stevens Estate Agents, and do not constitute property particulars. Please contact Stevens Estate Agents for full details and further information. The Running Costs data displayed on this page are provided by PrimeLocation to give an indication of potential running costs based on various data sources. PrimeLocation does not warrant or accept any responsibility for the accuracy or completeness of the property descriptions, related information or Running Costs data provided here.





























.png)
