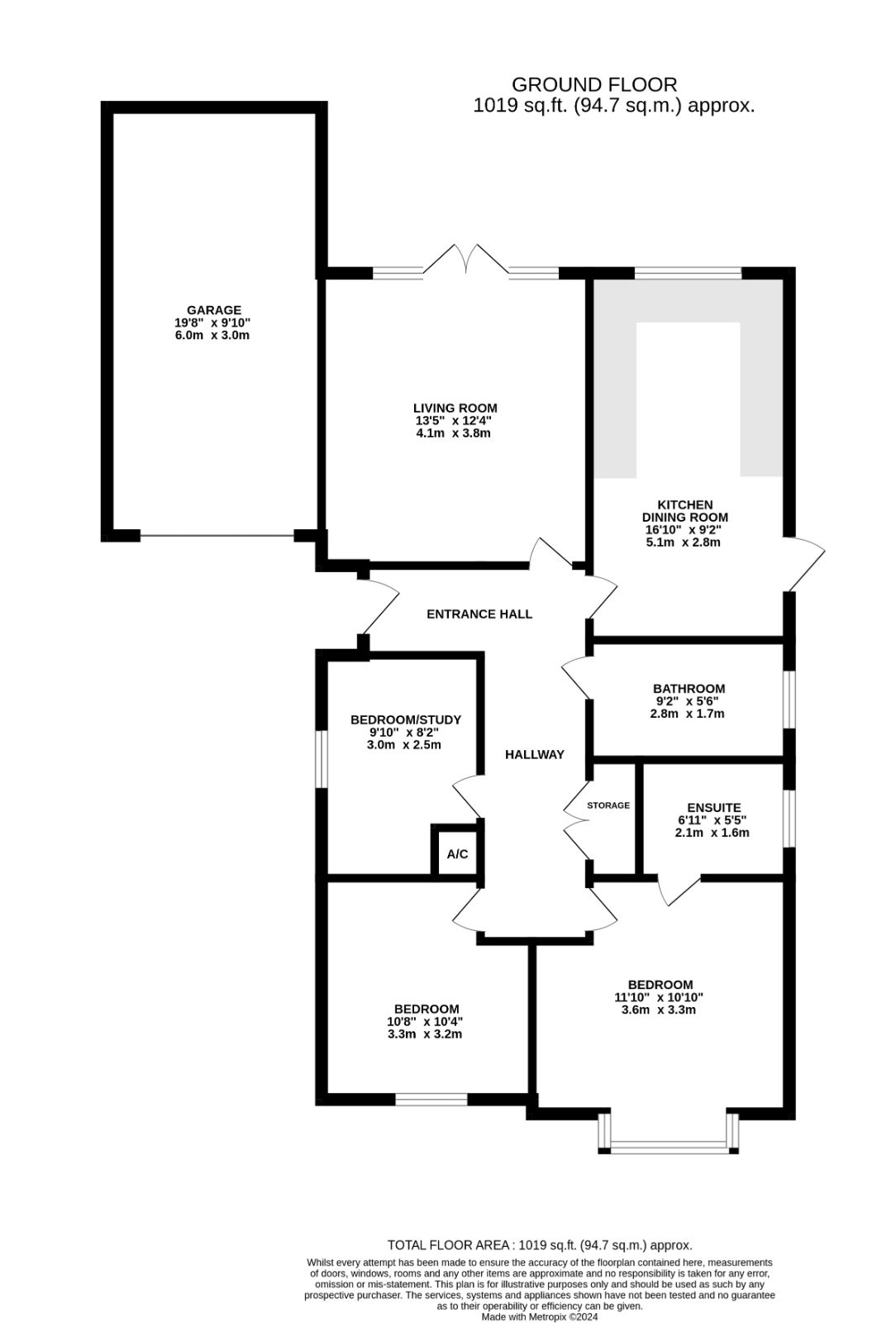Detached bungalow for sale in Bishops Court, St Davids SA62
* Calls to this number will be recorded for quality, compliance and training purposes.
Property features
- Recently built luxury three-bedroom bungalow
- Short walk away from the centre of St Davids
- Driveway parking and spacious secure garden
- Exclusive development of luxurious residences
Property description
The living room is a lovely space to relax or entertain with a pair of glazed double doors taking you out to the patio that area that encircles the property. Next door to the sitting room you find the modern kitchen/diner. With a full range of fitted appliances and undercounter space for a washing machine the space is finished with grey gloss cabinetry with wooden countertops. There is also space in the room for a good sized dining table with a door also giving access to the lawn at the side of the home.
St Davids, Britain's smallest city, has carved a niche as a hub for independent shops, restaurants, and cafes, all within a short stroll from your doorstep. The surrounding area boasts some of the finest coastline and countryside, with Whitesands Beach regularly ranked among the UK's best. Pairing this splendid setting with a modern, low-maintenance property in a secluded position presents an exciting opportunity to acquire a home ready for immediate occupancy, catering to diverse buyer preferences.
Central hall
Welcoming entrance hallway which connects to all the principal rooms. Features a useful cupboard housing the gas-fired central heating boiler and a separate airing cupboard.
Bedroom one
Spacious master bedroom with ensuite bathroom and ample space for freestanding furniture looking out to the front of the property.
En-suite shower room
Well-appointed ensuite with vanity, lavatory, and shower with a window to the side bringing in natural light.
Bedroom two
Positioned next to the master bedroom is another good sized double bedroom with a large window overlooking the front of the home.
Family bathroom
This well finished space has a window to the side, lavatory, hand basin and bath with shower over it. Fully tiled bath surround and heated towel rail complete the amenities.
Bedroom three
Good-sized bedroom located at the side of the property, offering views of the gardens. This bedroom is opposite the family bathroom and at present is laid out as a dressing room but could make a perfect home office.
Sitting room
With double doors leading out to the rear of the property this reception room offers plenty of space to unwind or entertain. The room is positioned next to the kitchen/diner and is accessed from the central hall via a part glazed door.
Kitchen / dining room
Well-equipped kitchen in neutral gloss grey with solid wood countertops in a horseshoe around three walls. Large window looking out to the rear of the property with the kitchen sink below it. Great range of fitted appliances and space for an under counter washing machine.
There is space to the side of the kitchen for a dining table with a glazed door leading out to the side garden.
External
To the front, a low-maintenance garden leads to the entrance, while the driveway accommodates two/three vehicles and leads to the integral garage. The garage offers excellent storage space and has a pedestrian door to the rear.
To the left hand side of the home there is a large lawn garden offering plenty of space and scope for any keen gardener. Proceeding around the rear of the home you come to another enclosed lawn garden which extends to the right of the home and is fenced to all sides.
Directions
Approaching St Davids from Haverfordwest, take the third exit at the roundabout opposite the visitor centre. Continue on and take the second left into Bishops Court, follow the road around and number 11 will be on the left hand side after the road bends.
From Fishguard on the A487, take the first left next to the Premier Inn. Turn into Bishops Court on your right before reaching the roundabout.
What3Words location for the entrance: ///litigate.colleague.thudded
Property info
For more information about this property, please contact
Country Living Group, SA62 on +44 1437 723109 * (local rate)
Disclaimer
Property descriptions and related information displayed on this page, with the exclusion of Running Costs data, are marketing materials provided by Country Living Group, and do not constitute property particulars. Please contact Country Living Group for full details and further information. The Running Costs data displayed on this page are provided by PrimeLocation to give an indication of potential running costs based on various data sources. PrimeLocation does not warrant or accept any responsibility for the accuracy or completeness of the property descriptions, related information or Running Costs data provided here.










































.png)
