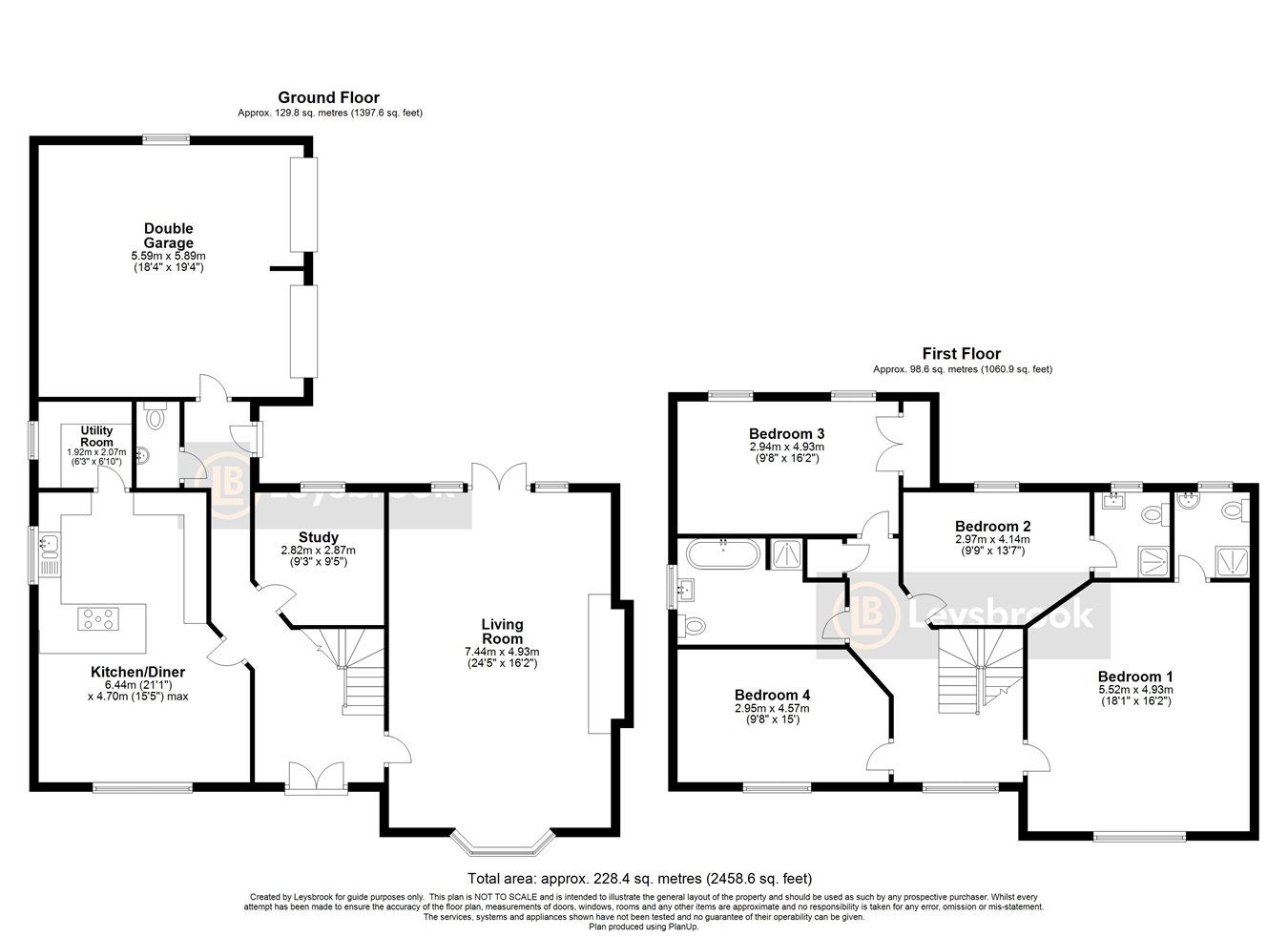Detached house for sale in The Pyghtle, Gravenhurst, Bedford MK45
* Calls to this number will be recorded for quality, compliance and training purposes.
Property features
- Executive Countryside Retreat: Spacious four-bedroom home with over 2,000 sq.ft. Set in the tranquil Bedfordshire landscape
- Gourmet Kitchen: Sleek, hard-floored kitchen with premium appliances, perfect for entertaining
- Expansive Living Room: A cozy 24ft space with a wood burner and direct garden access for seamless indoor-outdoor living
- Underfloor heating on ground floor - except the living room
- Dedicated Study: Quiet and separate work-from-home space
- Elegant Bathrooms: Two en-suites and a luxurious family bathroom with a roll-top bath and shower
- Downstairs cloakroom and utility room
- Private Landscaped Garden: Lush, versatile outdoor area for relaxation or entertainment
- Double garage and driveway providing off road parking for up to 4 cars
- Commuter-Friendly: Easy access to train stations and the A1(M), under 45 minutes to London
Property description
The surrounding village of Gravenhurst offers picturesque scenery, a friendly community and convenient access to local amenities.
Inside, each room articulates a contemporary yet homely feel, from the hard-floored, fitted kitchen that invites culinary exploits with its five-ring hob and eye-level ovens, to the extensive 24ft living room which features a large wood burner fireplace and French doors opening to a lush garden.
There is a dedicated study, which ensures a comfortable work-from-home environment separate from the living areas. A utility room and a downstairs cloakroom, both hugely beneficial for family life, complete the ground floor living space.
As daylight fades, the allure of the four double bedrooms becomes apparent, each offering the warmth of neutral carpeting and the promise of restful nights. The master bedroom, stretching over 16ft, comes complete with an en-suite shower room, mirroring the convenience found in the second bedroom.
You'll also love the family bathroom which serves as a sanctuary with its standalone roll-top bath and separate shower, catering to all preferences for rejuvenation.
The thoughtfully landscaped rear garden is a versatile canvas for leisure, be it basking in the sun or enjoying a family barbecue. Its privacy is uncompromised, ensuring a peaceful retreat.
Own a car or often have visitors? - you'll appreciate the off-road parking provided by the driveway to the rear and a large double garage - loads of extra storage or to keep a car and great for storing, garden tools and bikes.
This home is not just a residence but a haven for those with children, falling within the catchment area of commendable schools. Positioned in an inviting community with convenient access to both the serenity of the countryside and the bustle of London city life, this property stands as a remarkable opportunity to experience the best of both worlds.
Arlesey and Flitwick train stations are within 5 miles and you can be in the centre of London in less than 45 minutes. If you fancy a trip to the seaside you can stay on for just over an hour longer and be in Brighton. For those commuting by road the A1(M) serves the town well and takes you North and South.
Do not let it slip by - schedule your viewing today to capture the essence of Gravenhurst living.
Additional information
Council Tax Band - G
EPC Rating - tbc
ground floor
Living Room: Approx 24' 5" x 16' 2" (7.44m x 4.93m)
Kitchen / Diner: Approx 21' 1" x 15' 5" (6.43m x 4.70m)
Study: Approx 9' 5" x 9' 3" (2.87m x 2.82m)
Utility Room: Approx 6' 10" x 6' 3" (2.08m x 1.91m)
Downstairs Cloakroom: 6' 4" x 3' 2" (1.93m x 0.97m)
first floor
Bedroom One: 16' 2" x 18' 1" (4.93m x 5.51m)
En-Suite: Approx 6' 5" x 5' 6" (1.96m x 1.68m)
Bedroom Two: Approx 13' 7" x 9' 9" (4.14m x 2.97m)
En-suite: Approx 5' 6" x 5' 6" (1.68m x 1.68m)
Bedroom Three: Approx 16' 2" x 9' 8" (4.93m x 2.95m)
Bedroom Four: Approx 15' 0" x 9' 8" (4.57m x 2.95m)
Bathroom: Approx 12' 2" x 7' 9" (3.71m x 2.36m)
outside
Garage: Approx 19' 4" x 18' 4" (5.89m x 5.59m)
Driveway providing off road parking and a wrap around garden
Property info
For more information about this property, please contact
Leysbrook, SG7 on +44 1462 228863 * (local rate)
Disclaimer
Property descriptions and related information displayed on this page, with the exclusion of Running Costs data, are marketing materials provided by Leysbrook, and do not constitute property particulars. Please contact Leysbrook for full details and further information. The Running Costs data displayed on this page are provided by PrimeLocation to give an indication of potential running costs based on various data sources. PrimeLocation does not warrant or accept any responsibility for the accuracy or completeness of the property descriptions, related information or Running Costs data provided here.
































.png)
