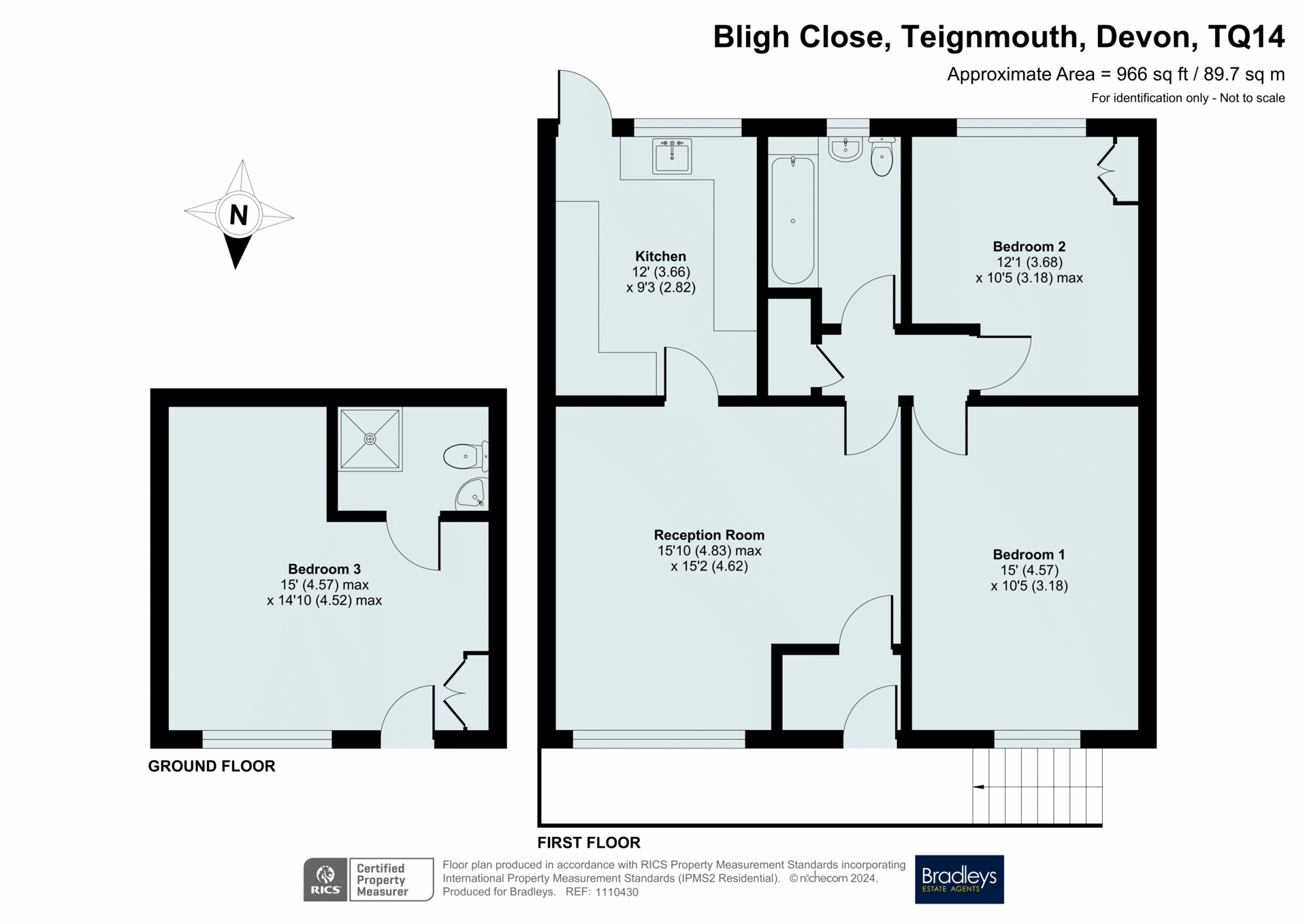Bungalow for sale in Bligh Close, Teignmouth, Devon TQ14
* Calls to this number will be recorded for quality, compliance and training purposes.
Property features
- 3 Bedrooms
- Lounge/Dining Room
- Family Bathroom
- New Kitchen
- Rear Garden
- 1 Bed Ground Fllor Annexe with modern En Suite Shower Room
- Parking for three vehicles
Property description
Fabulous modernised bungalow with fine west facing views with the benefit of two double bedrooms and separate one bedroom en suite annexe. Landscaped garden and ample parking. No onward chain
About This Property
Built in the early 1970s is this much improved detached bungalow in the popular Teign Gardens area of town with great west facing views. The current owners have updated the property over recent years with new bathroom and a stunning recently installed kitchen (2020) with appliances. The windows have all been replaced with smart grey uPVC and a new central heating boiler was installed in 2019. The integral garage has been turned into a convenient separate bedroom annexe with en suite shower room, ideal for teenager or dependant relative. The rear garden has also been landscaped and is an ideal space to enjoy this lovely location especially under the covered pergola patio area. There is off road parking for at least three cars at the front of the property.
Front Aspect
Concrete steps lead up to a level area with further steps up to a front balcony affording fabulous west facing views towards countryside in the distance. Grey stable style composite front door with inset glazed screen leading to...
Entrance Lobby
Ceiling light, frosted door with matching side screen leading to...
Lounge/Dining Room
With full width uPVC window again affording a westerly aspect with countryside views. Radiator, textured and coved ceiling. Door to...
Inner Hallway
Hatch to loft space, smoke detector, built in cupboard with space for tumble dryer and shelving.
Family Bathroom
Panelled bath with wall mounted shower attachment, concealed flush WC, wash hand basin, tall storage unit, frosted uPVC window, textured ceiling, LED light, radiator, extractor fan and part tiled walls.
Bedroom One
Built in bedroom furniture comprising two double wardrobe cupboards, cupboards to the side and above the bed, uPVC window with westerly views, radiator, textured ceiling, ceiling light.
Bedroom Two
UPVC window overlooking the rear garden, built in cupboards to the side and above the bed area, mirror fronted double wardrobe cupboard, radiator, textured ceiling.
Door From Lounge To...
Kitchen
A recently fitted kitchen with resin single drainer sink unit with fitted mixer tap and base unit below, Bosch slimline dishwasher, Kenwood washing machine, induction hob with extractor hood above and pan drawers below, complementing eye level units to three walls, tall unit housing oven and microwave/grill, textured ceiling, ceiling light, vinyl tile effect flooring, cupboard housing gas fired central heating boiler, grey full height tubular radiator. UPVC window and uPVC door to the rear garden.
Rear Garden
Landscaped rear garden with slate level areas with raised borders. Pathway leading to a level area with artificial turf. Further slate chipped area and raised borders. Timber greenhouse and timber shed. Covered Pergola area for outdoor seating. Timber fencing to three sides and outside power points. Steps leading down to a gate leading to the front garden. Outside water tap.
Front
The front of the property has a driveway with parking for three cars, raised borders with bark and planted shrubs. Bin storage area underneath the steps. UPVC door affording access to the one bedroom annexe.
Annexe/Bedroom 3
Formerly a garage and converted to a high standard in 2019. Wood effect vinyl flooring, Haverland digital wall heater, ceiling spotlights, wall mounted TV aerial points, built in cupboard housing gas meter, consumer unit and electricity meter. Door to...
Modern En Suite Shower Room
Close coupled WC, corner vanity basin unit, fitted mirror fronted medicine cabinet, walk in full tiled shower cubicle with electric shower, extractor fan, uPVC window overlooking the front.
Required Information
The property is Freehold. Teignbridge District Council Tax Band C
Property info
For more information about this property, please contact
Bradleys Estate Agents - Teignmouth, TQ14 on +44 1626 295019 * (local rate)
Disclaimer
Property descriptions and related information displayed on this page, with the exclusion of Running Costs data, are marketing materials provided by Bradleys Estate Agents - Teignmouth, and do not constitute property particulars. Please contact Bradleys Estate Agents - Teignmouth for full details and further information. The Running Costs data displayed on this page are provided by PrimeLocation to give an indication of potential running costs based on various data sources. PrimeLocation does not warrant or accept any responsibility for the accuracy or completeness of the property descriptions, related information or Running Costs data provided here.































.png)


