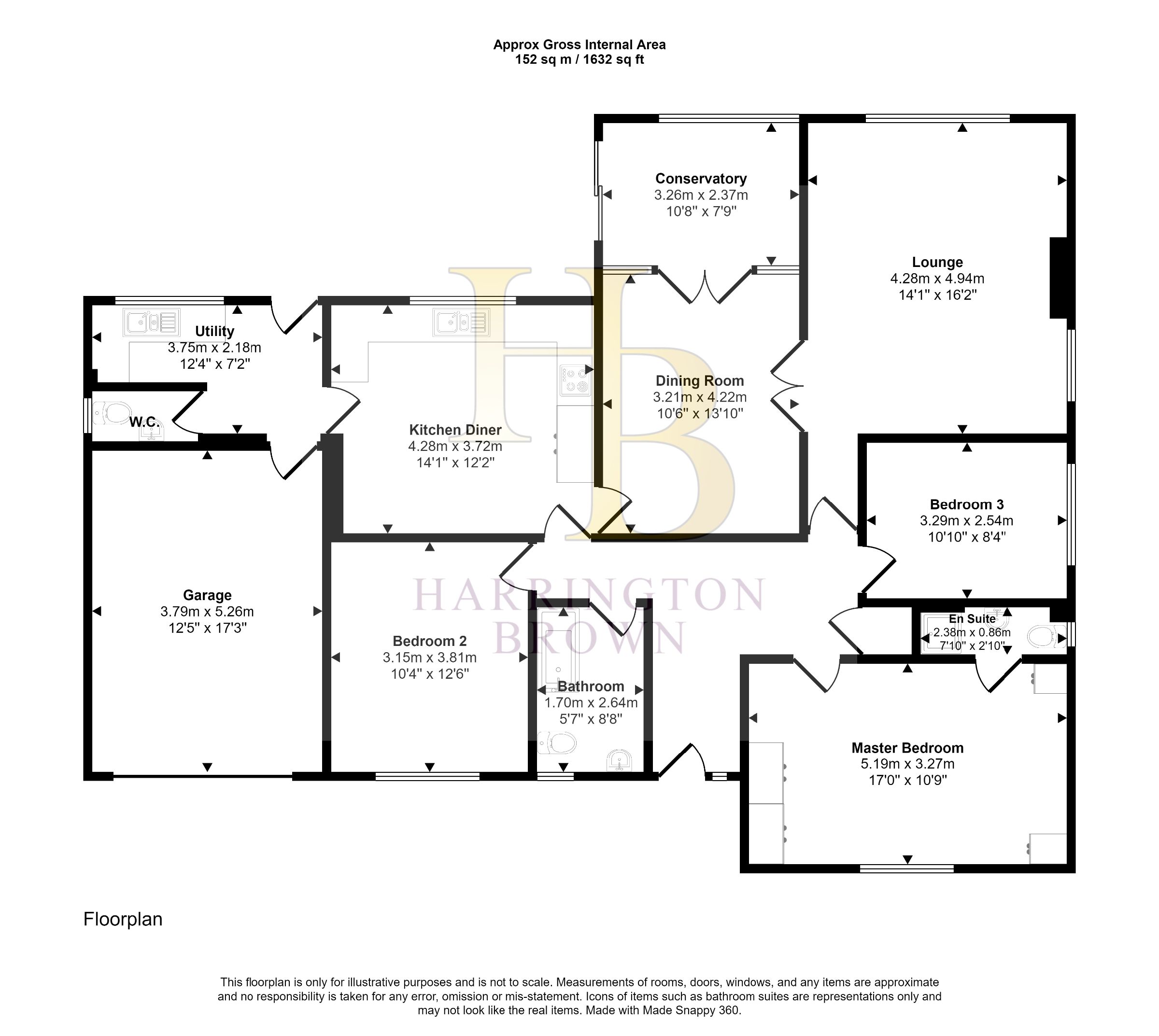Bungalow for sale in Linden Grove, Consett DH8
* Calls to this number will be recorded for quality, compliance and training purposes.
Property features
- Individually designed
- Driveway and Garage
- Ensuite Shower
- Garden to rear
- Immediate vacant possession
Property description
Description
Introducing this stunning detached bungalow, nestled within the sought-after private development of Linden Grove. Boasting a spacious and versatile layout, integral garage, utility room, multiple reception spaces, and beautifully maintained gardens, this property is truly a gem not to be missed.
This beautiful self-build property, constructed circa 1993, comes to the market with the benefit of having No Onward Chain!
Arriving at the property, you will likely be impressed by the quirky setting of Linden Grove, which comprises 5 individually built properties.
This property is the first as you enter the development and has a large block paved driveway, smart storm porch and access to the spacious garage. Across the lane, there is a lawn with some established border planting, which provides privacy.
As you step through the front door, you'll be greeted by a spacious entrance hall, setting the tone for the rest of the home. The master bedroom is a serene retreat, complete with built-in furniture and access to ensuite facilities for your comfort and convenience.
The large lounge is the perfect space for unwinding after a long day, featuring a charming gas fire feature that adds warmth and ambience to the room. The adjacent dining room leads to a serene sunroom, where you can enjoy a cup of tea while basking in the natural light and enjoying the view of the garden and the green opposite.
The spacious kitchen diner is perfect for entertaining guests, with ample space for cooking and dining. The kitchen leads onto the utility and W.C. For maximum convenience. The integral garage is large and has an electric roller door for easy access and secure storage.
The kitchen features a range of more recently updated appliances, which include; a Bosch oven, a microwave, dishwasher and fridge.
The second and third bedrooms are equally spacious and offer plenty of room for guests or family members. The white-suited bathroom features a bath, perfect for soaking away your worries after a long day.
The property benefits from uPVC double glazing throughout and gas central heating via a gas combination boiler, installed within the last 6 years. There is also a partially boarded loft.
Externally, there is land across the lane which is included in the title, providing you with plenty of outside space to enjoy. The block-paved raised patio is perfect for outdoor dining and entertaining, and steps down onto a beautifully maintained lawned area, overlooking an open grassed area, which belongs to the neighbouring properties.
Overall, this property offers the perfect combination of luxury, comfort, and convenience. With a large, versatile layout and a beautiful setting, this property is sure to be popular.
There could be the potential for reconfiguration and further development subject to relevant planning and approvals.
Viewing is highly recommended, so don't miss out on this opportunity to acquire an individually designed self-build property.
Leadgate is a small village set within the larger town of Consett, with a selection of local stores. Consett town offers many amenities, including supermarkets, doctor surgery, cafes, restaurants/bars, sports facilities, and a fantastic range of schools from Nursery to Senior education. It also has a bus station with great transport links to Newcastle and Durham, both of which are approximately fourteen miles away.
Please Note: There is a shared access road when entering the estate, and all residents are jointly liable for the upkeep.
Council Tax Band: D
Tenure: Freehold
Entrance Lobby
Bathroom (2.54m x 1.70m)
Master Bedroom (3.27m x 5.19m)
En-Suite (0.68m x 2.38m)
Bedroom 2 (3.81m x 3.15m)
Bedroom 3 (2.54m x 3.29m)
Lounge (4.94m x 4.28m)
Dining Room (4.22m x 3.21m)
Conservatory (2.37m x 3.26m)
Kitchen (3.72m x 4.28m)
Utility (2.18m x 3.75m)
Garage (5.26m x 3.79m)
Property info
For more information about this property, please contact
Harrington Brown Property, DH8 on +44 20 8033 8901 * (local rate)
Disclaimer
Property descriptions and related information displayed on this page, with the exclusion of Running Costs data, are marketing materials provided by Harrington Brown Property, and do not constitute property particulars. Please contact Harrington Brown Property for full details and further information. The Running Costs data displayed on this page are provided by PrimeLocation to give an indication of potential running costs based on various data sources. PrimeLocation does not warrant or accept any responsibility for the accuracy or completeness of the property descriptions, related information or Running Costs data provided here.












































.png)
