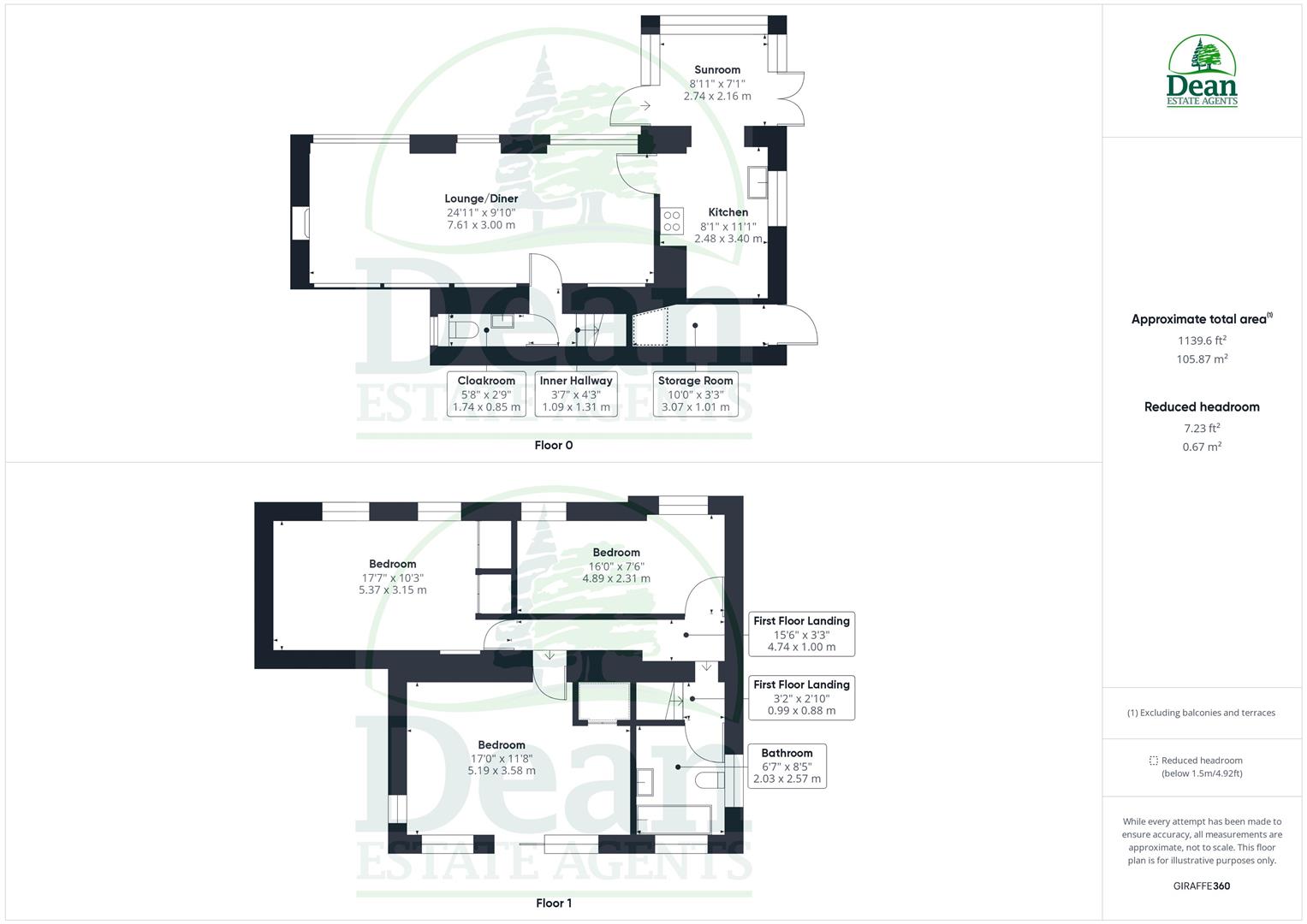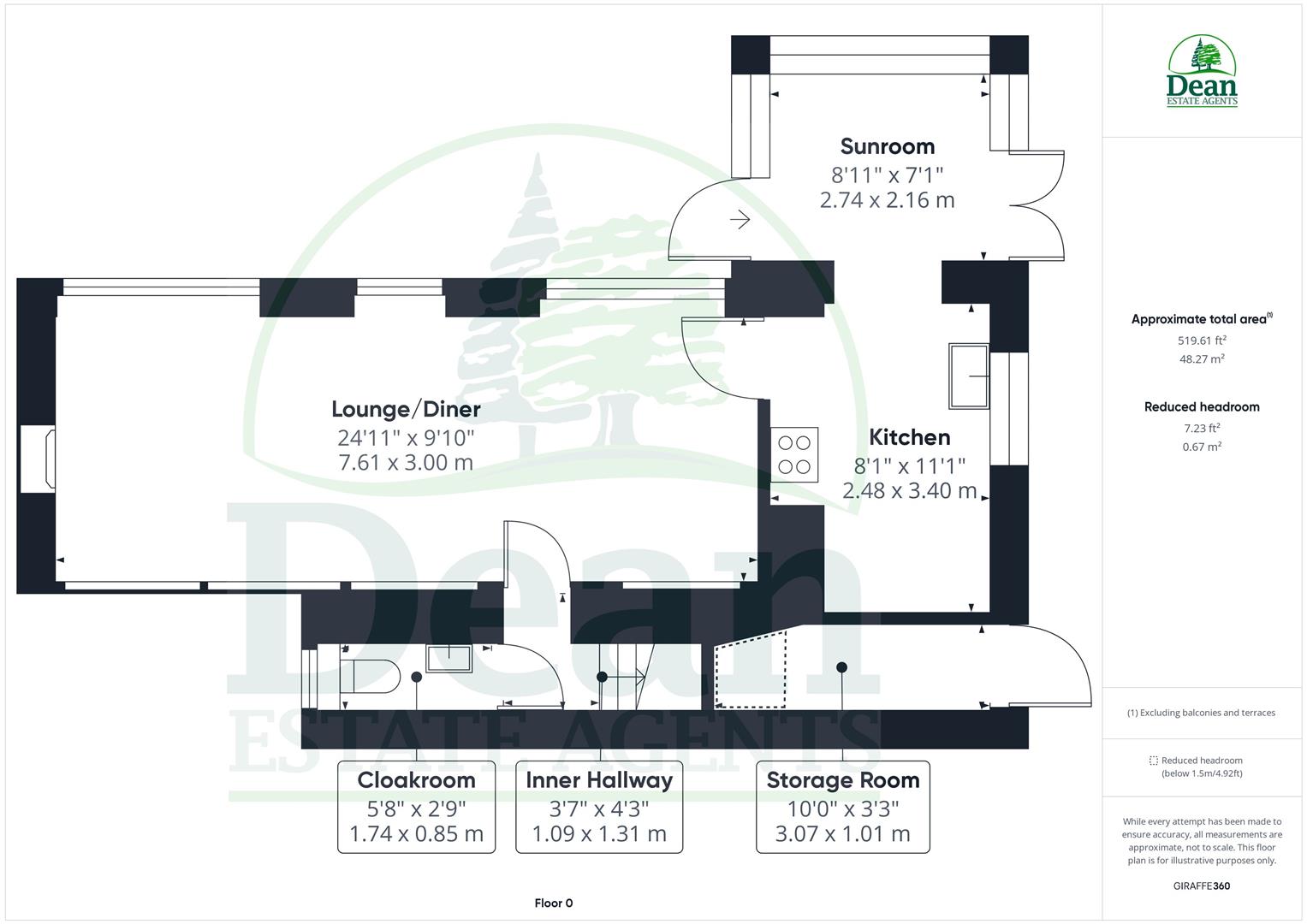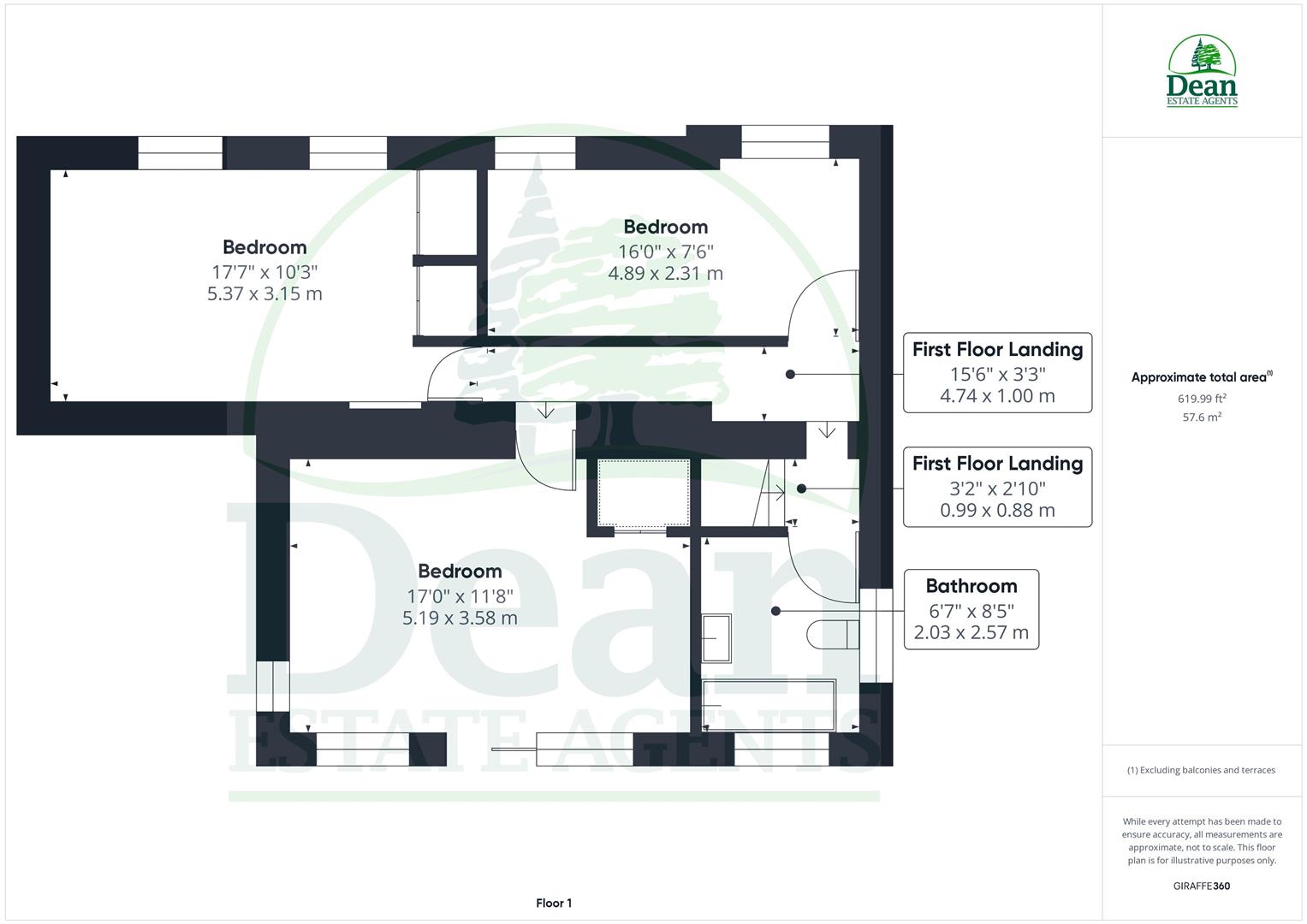Cottage for sale in Forge Hill, Joys Green, Lydbrook GL17
* Calls to this number will be recorded for quality, compliance and training purposes.
Property features
- Detached cottage
- Three bedrooms
- Stunning views
- Recently refurbished
- Modern bright kitchen
- Downstairs cloakroom
- Two storage rooms
- Off road parking
- Landscaped terrace gardens
- Exposed stone wall with inset woodburning stove
Property description
***virtual tour available*** We are extremely excited to offer to the market this gorgeous property with uninterrupted, stunning views across the countryside and woodlands. The detached cottage is bright and airy throughout, been recently refurbished and the numerous windows take full advantage of the position of the property.
Upon entering the property you are met with a modern, neutral kitchen with many integrated appliances, the sunroom with breakfast bar gives you the perfect place to enjoy the morning sun, heading through to the lounge/dining room there is a feature exposed stone wall with an inset woodburning stove for those cosy winter nights, upstairs there are three double bedrooms, one with sliding doors leading out to the rear garden. This room could be used as a studio, sitting room or office and the large velux window allows the natural light to pour in creating such a spacious room, the other two bedrooms, one with an abundance of fitted wardrobes and shelving are positioned to take full advantage of the sunlight. There is a modern bathroom to the first floor and handy cloakroom downstairs.
Primrose Cottage offers a charming and practical outdoor space that is perfect for those who love gardening and being surrounded by nature. The abundance of flowers, fruits, and vegetables make the garden a delight for the senses, while the various seating areas offer peaceful spots to relax and take in the stunning countryside views. The additional features such as the off-road parking area, kitchen garden, storage room, and sheds make this property not only beautiful but also functional and well-equipped for any homeowner. With its picturesque surroundings and well-maintained outdoor spaces, Primrose Cottage truly is a dream home for nature lovers.
Approached Via Upvc Double Glazed Front Door Into:
Sunroom/Breakfast Room: (2.74m x 2.16m (8'11" x 7'1"))
UPVC double glazed windows to front and side aspects showcasing the stunning views, breakfast bar with base unit and drawers, space for chairs, radiator, spotlights, wood effect laminate flooring, UPVC double glazed French doors to side accessing the garden, opening to kitchen.
Kitchen: (3.40m x 2.48m (11'1" x 8'1"))
A newly fitted (April 2022) neutral, light kitchen with a range of wall units, base units and drawers, worktop, ceramic one and a half bowl sink with mixer tap and drainer unit, integrated fridge, integrated freezer. Integrated dishwasher, Neff induction hob, oven and extractor fan, space and plumbing for a washing machine, UPVC double glazed window to side aspect, radiator, wood effect luxury vinyl flooring, power and lighting.
Lounge/Dining Room: (7.61m x 3.00m (24'11" x 9'10"))
Exposed stone feature wall with inset woodburning stove and stone mantel, two radiators, three double glazed windows to front aspect, smoke alarm, power and lighting, door to inner hallway.
Inner Hallway:
Door to cloakroom, stairs to first floor landing.
Cloakroom: (1.74m x 0.85m (5'8" x 2'9"))
W.C., pedestal hand wash basin, tiled splashbacks, double glazed window to side aspect, radiator, lighting.
First Floor Landing:
Doors to all bedrooms and bathroom.
Bedroom One: (5.37m x 3.15m (17'7" x 10'4"))
Two UPVC double glazed windows to front aspect, fitted wardrobes and shelving, radiator, power and lighting.
Bedroom Two: (5.19m x 3.58m (17'0" x 11'8"))
This most spacious bright and airy bedroom leading out to the garden could be used as a sitting room, office or bedroom. The room comprises UPVC double glazed sliding doors to garden, UPVC double glazed windows to rear and side aspect, velux window, wood effect laminate flooring, two radiators, wooden beams, power and lighting.
Bedroom Three: (4.89m x 2.31m (16'0" x 7'6"))
Two UPVC double glazed windows to front aspect, radiator, loft access, power and lighting.
Bathroom: (2.57m x 2.03m (8'5" x 6'7"))
Panelled bath with drench shower overhead, handheld shower attachment and glass shower screen, W.C., pedestal wash hand basin, heated towel rail, partly tiled walls, UPVC double glazed windows to rear and side aspects.
Store Room:
Store Room Two: (3.07m x 1.01m (10'0" x 3'3"))
Outside:
The stone steps wind their way down the sloping garden, lined with colourful flowers and shrubs. As you descend, you can see the lush greenery and the stunning views of the countryside beyond. The raised beds made from reclaimed sleepers add a rustic touch to the garden, which can be filled with a variety of herbs, vegetables, and flowers.
The two seating areas at the top of the garden provide a perfect spot to relax and enjoy the surroundings. Whether you want to bask in the sun or sit and admire the sunset, these areas offer a peaceful retreat. The wisteria climbing up the front of the home adds a touch of elegance and charm, creating a welcoming entrance.
Opposite the property and a short distance down the lane, there is an off-road parking area, slightly further down the lane is the kitchen garden is a gardener's delight, with three more raised beds filled with an assortment of fruits and vegetables. The shed provides a convenient place to store gardening tools and equipment. The fruit cages protect the rhubarb, raspberries, and gooseberries from hungry birds, ensuring a bountiful harvest.
Overall, this sloping garden with stone steps and raised beds is a beautiful and functional outdoor space that offers both beauty and practicality. It is a perfect spot to relax, entertain, and enjoy the beauty of nature.
Consumer Notes: Dean Estate Agents Ltd have prepared the information within this website/brochure with care and co-operation from the seller. It is intended to be indicative rather than definitive, without a guarantee of accuracy. Before you act upon any information provided, we request that you satisfy yourself about the completeness, accuracy, reliability, suitability or availability with respect to the website or the information, products, services, or related graphics contained on the website for any purpose.
These details do not constitute any part of any Offer, Contract or Tenancy Agreement.
Photographs used for advertising purposes may not necessarily be the most recent photographs, although every effort is made to update photographs at the earliest opportunity. Any reliance you place on such information is therefore strictly at your own risk. All photographic images are under the ownership of Dean Estate Agents Ltd and therefore Dean Estate Agents retain the copyright. You must obtain permission from the owner of the images to reproduce them.
Tenanted Properties – we are not always able to show the most recent condition of a property due to tenants’ privacy and we may choose to show the photographs of the property when it was last vacant to at least allow clients some idea of the internal condition. Therefore, we would of course, urge you to view before making any decisions to purchase or rent the property and before any costs.
Energy Performance Certificates are supplied to us via a third party and we do not accept responsibility for the content within such reports.
Prc Certificates – Some ex-local authority properties have been repaired in recent years using the prc Scheme wherein a certificate has been produced by a qualified property engineer. This certificate does not imply the suitability for a mortgage approval and you must satisfy yourself of the work carried out that may meet your lenders criteria.
As with leasehold property or new build development sites, you are likely to be responsible for a contribution to management charges and/or ground rent or a contribution to the development service charge. Please enquire at the time of viewing.
You may also incur fees for items such as leasehold packs and, in addition, you will also need to check the remaining length of any lease before you complete a mortgage application form.
Please ask a member of our team for any help required before committing to purchase a property and incurring expense.
Property info
For more information about this property, please contact
Dean Estate Agents, GL16 on +44 1594 447611 * (local rate)
Disclaimer
Property descriptions and related information displayed on this page, with the exclusion of Running Costs data, are marketing materials provided by Dean Estate Agents, and do not constitute property particulars. Please contact Dean Estate Agents for full details and further information. The Running Costs data displayed on this page are provided by PrimeLocation to give an indication of potential running costs based on various data sources. PrimeLocation does not warrant or accept any responsibility for the accuracy or completeness of the property descriptions, related information or Running Costs data provided here.



































.png)
