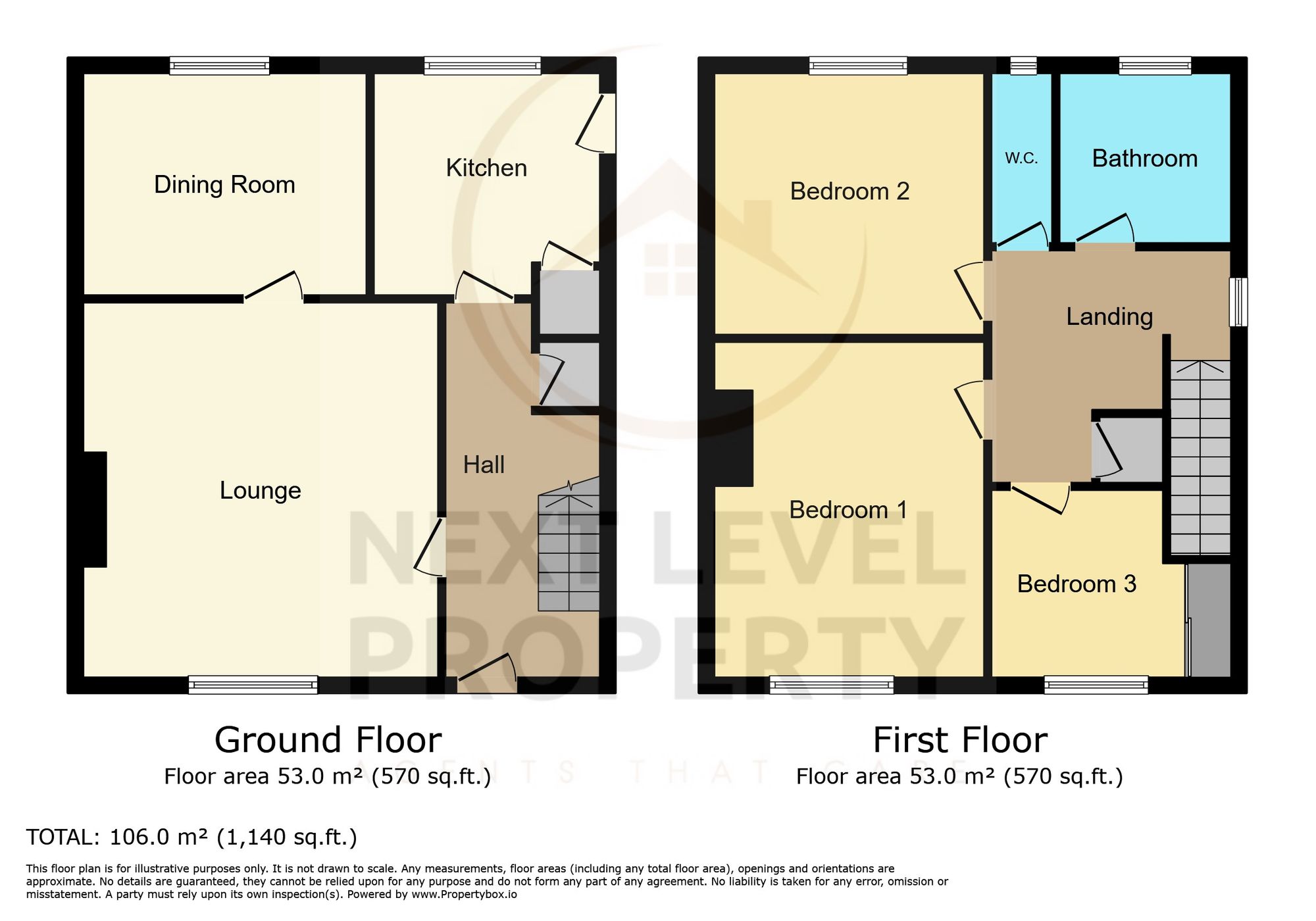Link-detached house for sale in Blackbear Lane, Wisbech PE13
* Calls to this number will be recorded for quality, compliance and training purposes.
Property features
- Lovely link detached three bedroom house
- Lounge and separate dining room
- Bathroom and separate WC
- Sought after residential area
- Close to amenities and on a bus route
- Garage and lots of off road parking
- Private rear garden and an attractive frontage
- Gas central heating and uPVC double glazing
Property description
Nestled in a highly sought-after residential area, this charming link-detached three-bedroom house offers a perfect blend of contemporary living and traditional charm. The spacious lounge and separate dining room provide ample space for relaxation and entertaining. The property boasts a well-appointed bathroom and a separate WC for added convenience. With gas central heating and uPVC double glazing throughout, this home ensures warmth and energy efficiency year-round. Conveniently located close to amenities and on a bus route, this property offers both comfort and accessibility to its lucky new owners. The property also features a garage and plenty of off-road parking, making it ideal for families or those who appreciate extra space for vehicles.
Outside, the property presents an attractive frontage with a gravelled driveway and a well-maintained lawn adorned with a variety of plants and shrubs, creating a welcoming entrance. The front garden offers access to the garage and a gated footpath leading to the side entrance and the secluded rear garden. The private rear garden is a true oasis with a lush lawn, a charming patio area perfect for al fresco dining, and a delightful array of plants, trees, and shrubs thoughtfully positioned throughout. The rear garden also offers convenient rear access to the garage, measuring 16'6 x 8'11, featuring a door leading to the garden and an up-and-over door at the front. This well-maintained outdoor space provides an excellent setting for outdoor activities, relaxation, and creating cherished memories with family and friends.
In summary, this delightful property offers a wonderful opportunity to enjoy comfortable living in a desirable location, complete with ample indoor space and a beautifully landscaped outdoor area perfect for enjoying the natural surroundings. With its convenient layout, practical amenities, and well-maintained garden spaces, this home is sure to enchant those seeking a blend of modern comfort and peaceful retreat.
Hallway
A welcoming entrance hall that has a staircase to the first floor, an understair storage cupboard and doors leading off to the kitchen and lounge.
Lounge (4.29m x 4.11m)
A large, bright room with a feature fireplace (with a fitted electric fire), a radiator, and a uPVC double glazed window to the front. A door leads to the dining room.
Dining Room (3.51m x 2.39m)
A useful separate dining room (that could be used as a fourth bedroom if required) that has a radiator and uPVC double glazed window to the rear.
Kitchen (3.40m x 3.15m)
A fitted kitchen with a full range of base, drawer, and wall-mounted units with an inset sink set to the work surface. There is a built-in electric double oven, a ceramic hob, and a cooker hood over. There are spaces for appliances, a wall-mounted gas boiler, and a door to the side entrance.
First Floor Landing
Doors leading to an airing cupboard, the bedrooms, bathroom and WC plus a hatch giving access to the loft.
Bedroom 1 (3.43m x 3.33m)
A double bedroom with a uPVC double glazed window to the front.
Bedroom 2 (3.35m x 3.33m)
A double bedroom with a radiator and a uPVC double glazed window to the rear.
Bedroom 3 (2.44m x 2.29m)
A small double bedroom with a radiator, built-in storage cupboard and a uPVC double glazed window to the front.
Bathroom
The bathroom has a bath with electric shower over, tiling to three walls, a pedestal hand basin and a uPVC double glazed window to the rear.
Separate WC
Next to the bathroom but separate, this WC has a uPVC double glazed window to the rear.
Front Garden
The front garden has a gravelled driveway and a lawn with a variety of plants and shrubs set to the decorative borders. There is access to the garage and a gated footpath leading to the side entrance and the rear garden.
Rear Garden
The rear garden is very private and has a lawn, patio area and a wide variety of plants trees and shrubs set within. There is also rear access to the garage.
Parking - Garage
The garage measures 16'6 x 8'11 and has a door to the rear garden and an up and over door to the front.
For more information about this property, please contact
Next level Property, PE15 on +44 1354 387231 * (local rate)
Disclaimer
Property descriptions and related information displayed on this page, with the exclusion of Running Costs data, are marketing materials provided by Next level Property, and do not constitute property particulars. Please contact Next level Property for full details and further information. The Running Costs data displayed on this page are provided by PrimeLocation to give an indication of potential running costs based on various data sources. PrimeLocation does not warrant or accept any responsibility for the accuracy or completeness of the property descriptions, related information or Running Costs data provided here.


























.png)