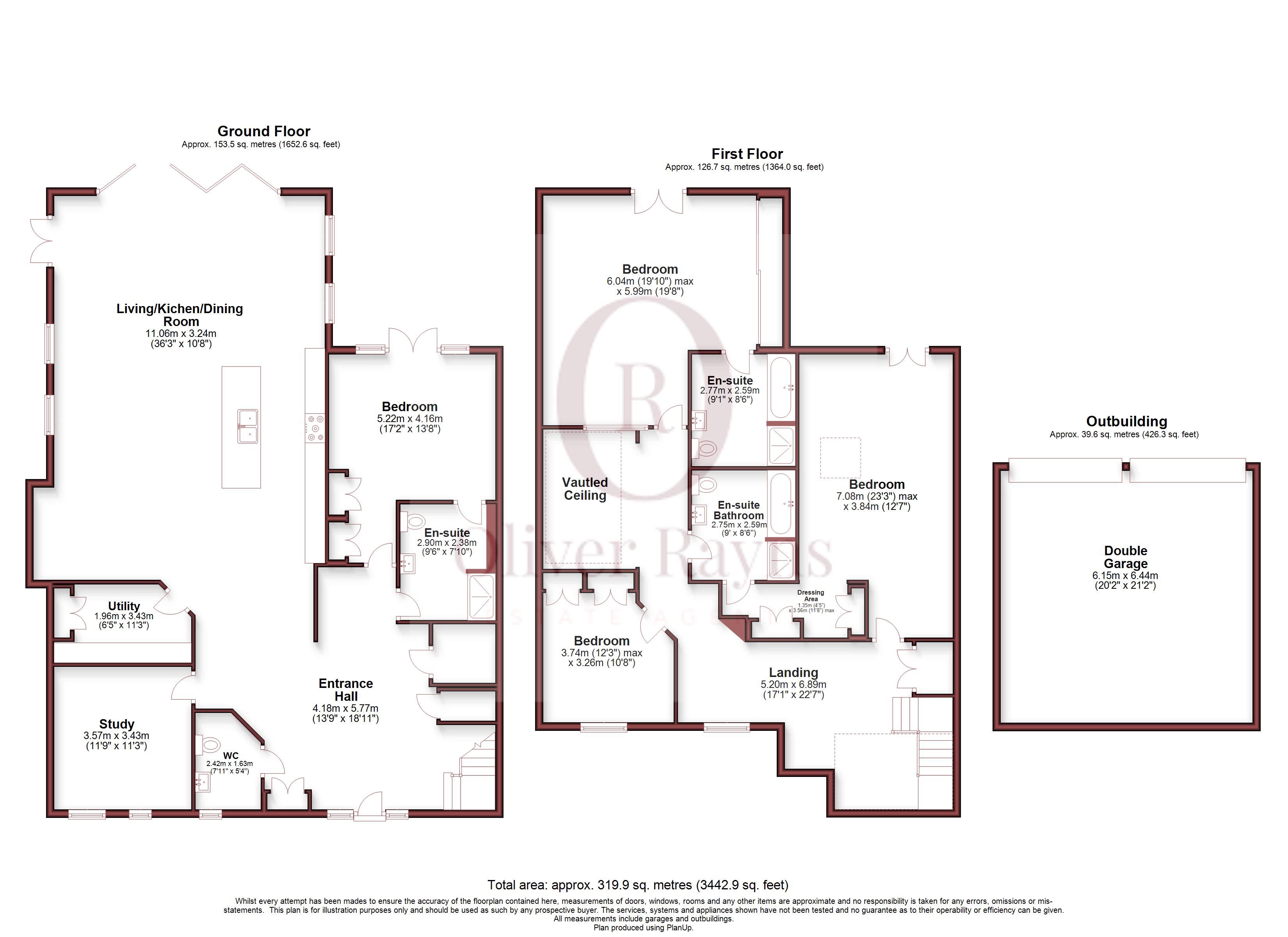Detached house for sale in Church Leys, Station Road, Rearsby, Leciestershire LE7
* Calls to this number will be recorded for quality, compliance and training purposes.
Property features
- Spectacular Four Bedroom Character Home
- Three Spacious Bathrooms
- Bespoke Sherwin Hall Kitchen
- Fitted Wardrobes Throughout
- Double Garage And Driveway
- Open Plan Kitchen Living Dining
- Downstairs Bedroom
- Juliet Balcony Looking Over Ground Floor
- No Upper Chain
- Private Cul De Sac
Property description
Discover the pinnacle of timeless elegance and modern luxury, this haven seamlessly blends classic style with contemporary convenience, boasting abundant period features amidst breathtaking surroundings in the picturesque English village of Rearsby. Plus, it offers four bedrooms for spacious living.
This impressive character home has windows in traditional frames that are double-glazed and allow plenty of light to flood the rooms. Underfloor heating through the ground floor (except the bedroom and study) complements porcelain and stone tiled floors and carpets, while oak panelled doors and an oak staircase rise to the first floor. Layered coved ceilings and beautiful panelling blend seamlessly with the latest in technology, including acoustic insulation, fibre optic internet and CCTV, outside and low energy lighting, as well as gas central heating.
This simply gorgeous family home is approached via a gravel and brick paved driveway with a sweeping lawn on the left that is bordered by mature shrubs and low hedging. Opposite the drive is a traditionally built, oak-beamed double garage with twin up-and-over doors. An attractive path guides you to the front door, which invites you into the wonderfully light and spacious double-height hall with a wood floor and oak doors. Continue into the heart of the home and the hall opens out into the impressive living space.
To the left is the part tiled downstairs cloakroom with WC and wash hand basin while two storage cupboards are on the right beneath the stairs. Overlooking the front garden is the study which could also be used as a fifth bedroom.
Walk through the hall and you are greeted by a spectacular open-plan living space. The superb kitchen with a tiled floor has a range of stunning handcrafted wall, drawer and base units with quartz work surfaces, which together with a contrasting coloured central island gives you plenty of storage space. There is a range of integrated appliances, including a Miele double oven incorporating a grill, a 5-ring Miele gas hob with concealed extractor hood above and within the island is the sink unit with mixer tap, a Siemens dishwasher and a wine cooler.
Beyond the kitchen is the wood-floored living/dining space, which is a superb triple-aspect with bifold doors that open out to the garden and bring the outside in. Off the kitchen is the utility room which has a range of matching wall and base units, a tall storage cupboard, a stainless steel sink with mixer tap, as well as space for a washing machine, dryer and other under-counter appliances.
Adjacent to the living space is the guest bedroom suite, which has fitted wardrobes in the dressing area, double-glazed doors into the garden and a part-tiled en suite with an independent double-sized shower cubicle, WC, heated towel rail and wash hand basin inset into a vanity unit with two drawers.
The turned staircase with oak balustrades and glass panels, and a tall facing window, takes you to the first floor and spectacular galleried landing. Skylights allow the light to flood in as the landing opens into a cosy seating area with views over the front of the property. The fabulous principal bedroom with a range of fitted wardrobes has double-glazed doors to a Juliet balcony and an outstanding luxury en suite with a white suite incorporating a panelled bath with central mixer tap and shower attachment, a fully enclosed tiled shower unit with glass door, a wash hand basin sitting in a raised unit with drawers, a heated towel rail and WC.
The front fourth bedroom has fitted wardrobes and a walk-in cupboard while the second bedroom, which also has built-in wardrobes in a dressing area, has double-glazed doors to a Juliet balcony and access to the family bathroom, which mirrors the adjoining en suite.
Outside, you are greeted by a charming gravel and brick-paved driveway with a lawned area to the left that is bordered by mature shrubs. Opposite is the beautifully-crafted, oak-constructed double garage with twin up-and-over doors, while a paved pathway leads up to the front door. To the rear is a wonderfully relaxing and secluded rear garden that features an expansive paved entertaining terrace with borders on either side, leading onto a large lawned area that is bound by wood fence panels, with hedging and an access gate to the parkland at the bottom.
Service Charge: Approx. £550 pa<br /><br />
Property info
For more information about this property, please contact
Oliver Rayns, LE2 on +44 116 484 5772 * (local rate)
Disclaimer
Property descriptions and related information displayed on this page, with the exclusion of Running Costs data, are marketing materials provided by Oliver Rayns, and do not constitute property particulars. Please contact Oliver Rayns for full details and further information. The Running Costs data displayed on this page are provided by PrimeLocation to give an indication of potential running costs based on various data sources. PrimeLocation does not warrant or accept any responsibility for the accuracy or completeness of the property descriptions, related information or Running Costs data provided here.









































.png)
