Semi-detached house for sale in Elwick Avenue, Acklam, Middlesbrough TS5
* Calls to this number will be recorded for quality, compliance and training purposes.
Property features
- Sought after acklam area
- Large rear garden
- Driveway and garage
- Close to good schooling
Property description
Discover this delightful 3 bedroom semi detached home, nestled in the heart of Acklam. Perfectly situated for easy access to good rated schools and essential amenities, this charming residence offers a warm and inviting atmosphere for your family.
Entrance Hallway (4.09m x 1.91m (13'5" x 6'3" ))
Step into the inviting entrance hallway, where the modern carpet cushions your feet and the gentle warmth of the central heating radiator envelops you. The staircase ascends gracefully to the first floor, while on the ground level, inviting doors lead to the spacious reception room and the well-equipped kitchen.
Reception Room (7.52m x 3.40m (24'8" x 11'2" ))
The reception room is bathed in natural light that streams in through the bow window to the front elevation and French doors to the rear. The easy-to-clean wood laminate floor adds to the room's welcoming ambiance. The room plays host to both a cosy living area and dining area perfect for formal dinners or casual family meals. An electric fireplace serves as the room's centerpiece, casting a warm, inviting glow and is accompanied by central heating radiators for further warmth.
Kitchen (3.30m x 2.46m (10'10" x 8'1"))
Step into this sleek, modern kitchen. The base, wall, and drawer units provide ample storage for all your kitchen essentials. The marble-style worktop adds a touch of luxury and elegance, perfect for presenting a beautifully plated dish.
The integrated oven and extractor fan blend seamlessly into the design, while the large window overlooking the rear garden bathes the space in natural light, creating a warm and inviting atmosphere. Further enhancing the light are ceiling spotlights, which cast a warm, flattering glow.
Landing (2.87m x 0.76m (9'5" x 2'6"))
Step onto the landing and be greeted by a bright, airy space that leads to the three well-appointed bedrooms. The window to the side elevation bathes the space in natural light, creating a welcoming atmosphere. From here, you also have easy access to the family bathroom and the loft space above.
Bedroom One (4.04m x 2.24m (13'3" x 7'4" ))
Imagine waking up to the soft morning light streaming in through the generously-sized uPVC double glazed window. The carpet underfoot and neutral decor create a serene and calming atmosphere. Picture your king-sized bed and matching dresser elegantly arranged in the spacious layout, with the cosy central heating radiator keeping you warm on chilly mornings. This front bedroom offers ample space for all your furniture and relaxation needs.
Bedroom Two (3.33m x 3.15m (10'11" x 10'4" ))
Escape to this peaceful rear bedroom, where you can unwind and enjoy the soothing view of the garden through the large uPVC window. The neutral decor and carpet provide a calming backdrop, while the central heating radiator ensures a comfortable temperature. This room would be perfect for a tranquil bedroom set, including a plush double bed, nightstands, and a dresser.
Bedroom Three (2.82m x 2.24m (9'3" x 7'4"))
To the front of the home, this compact yet charming bedroom features a built-in wardrobe for ample storage. The large uPVC window lets in plenty of natural light and provides a pleasant view of the street. The central heating radiator keeps this room snug, while the carpet underfoot adds to the warm, inviting feel. This room would be ideal for a single bed, desk, and a small dresser, making it a great space for a child, guest room, or home office.
Family Bathroom (2.54m x 2.21m (8'4" x 7'3"))
The family bathroom features a four-piece suite and includes a spacious shower cubicle, bath with chrome faucets, a modern toilet and sink. The room is illuminated by soft ceiling spotlights that highlight the glistening chrome fixtures. A large frosted window allows for plenty of natural light, while a chrome ladder-style towel warmer keeps towels toasty warm. The walls, tiled in a classic neutral tone, are easy to clean and give the room a fresh, crisp feel
External
The front driveway provides ample parking, leading to the detached garage - a fantastic bonus for storing vehicles, tools, or extra belongings. The small front garden adds curb appeal and a touch of greenery. Venture to the rear and discover a paved patio area, perfect for outdoor lounging and al fresco dining, surrounded by a lush, well-maintained lawn. This outdoor space is a true oasis, inviting you to relax and enjoy the fresh air.
Imagine the possibilities. This could be your home.
Contact us today to schedule a viewing and experience these wonderful spaces for yourself.
Property info
Cam01415G0-Pr0293-Build01-Floor00.Png View original
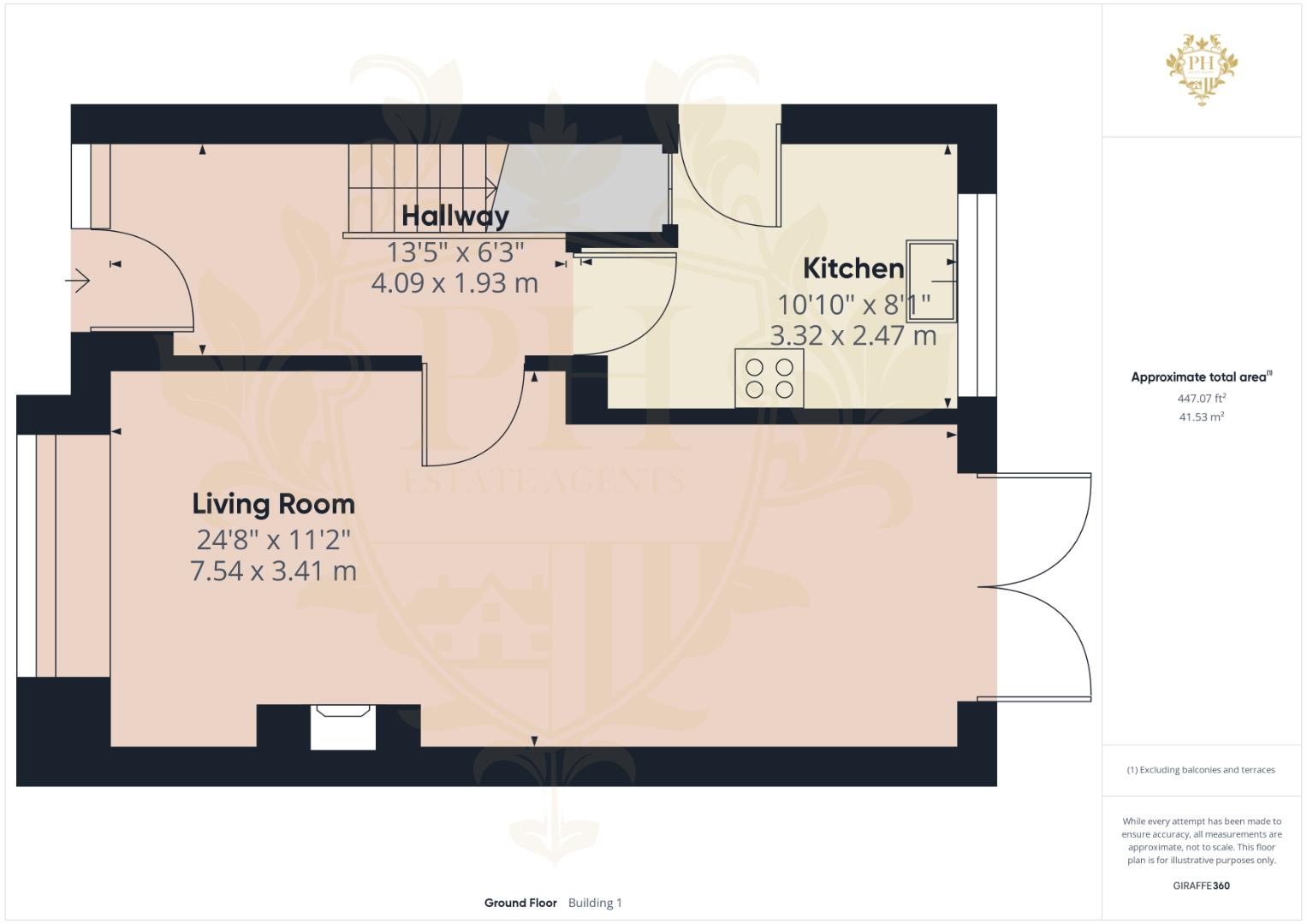
Cam01415G0-Pr0293-Build01-Floor01.Png View original
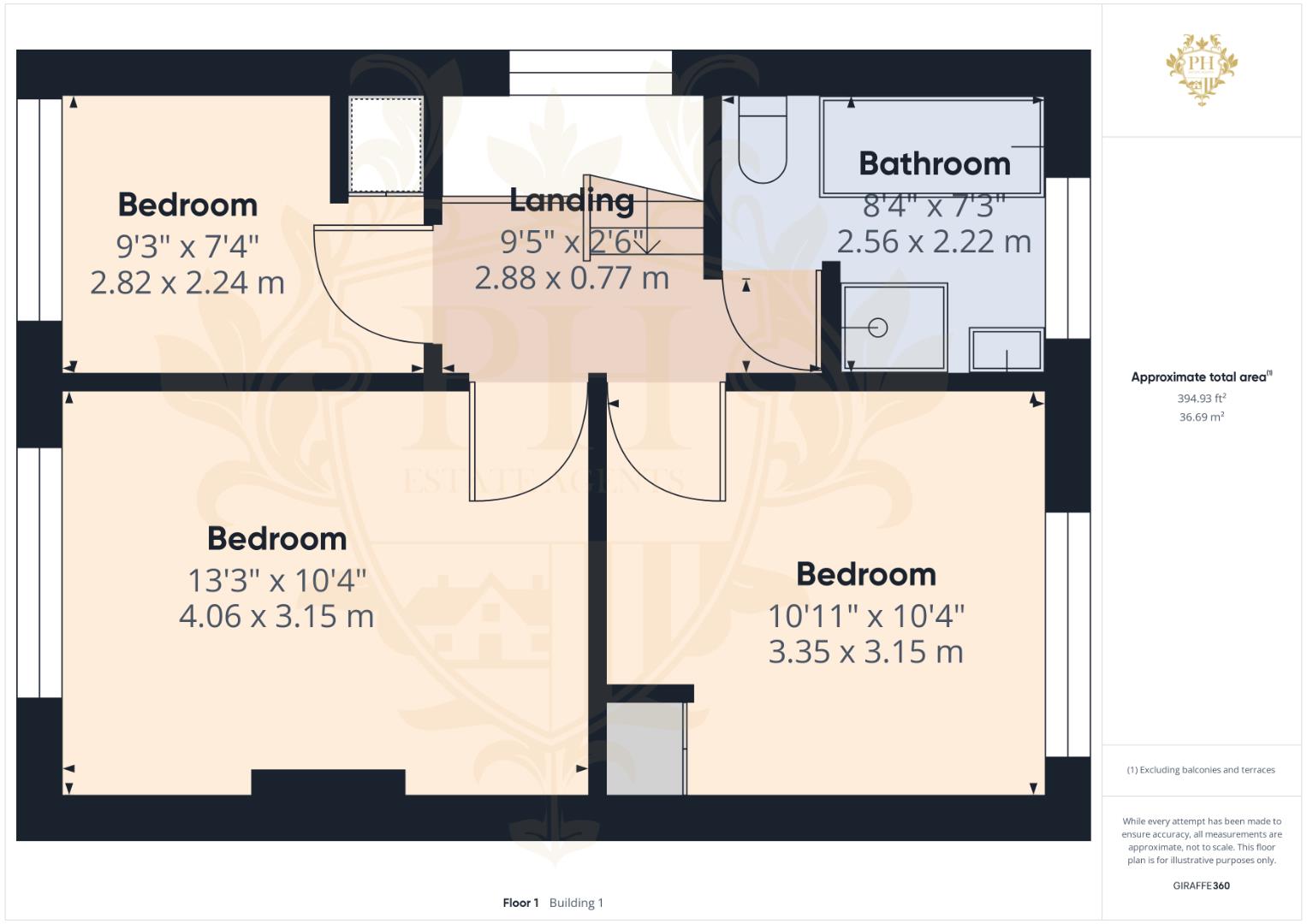
Cam01415G0-Pr0293-Build02-Floor00.Png View original
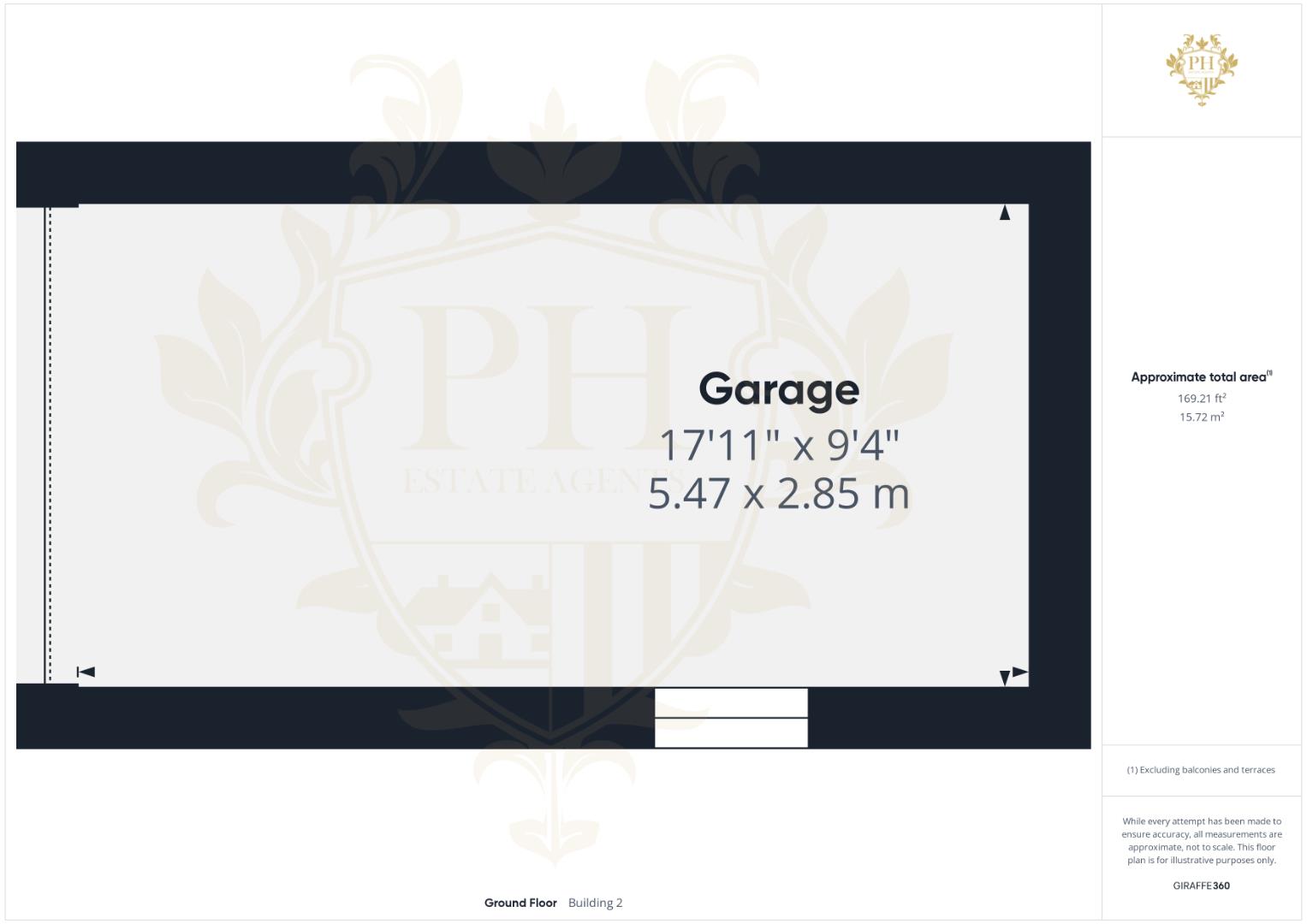
Cam01415G0-Pr0293-Build01.Png View original
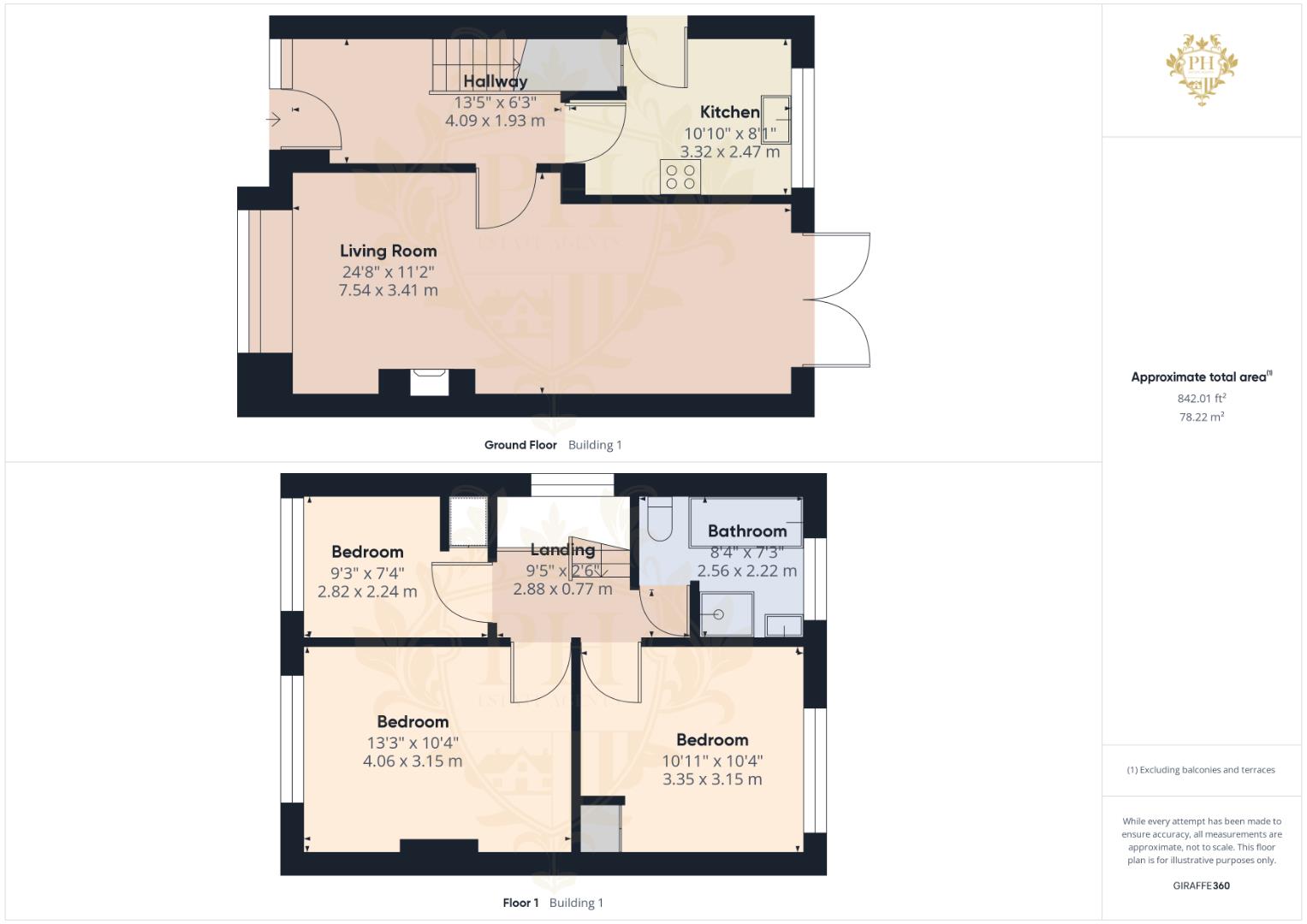
Cam01415G0-Pr0293-All_Build.Png View original
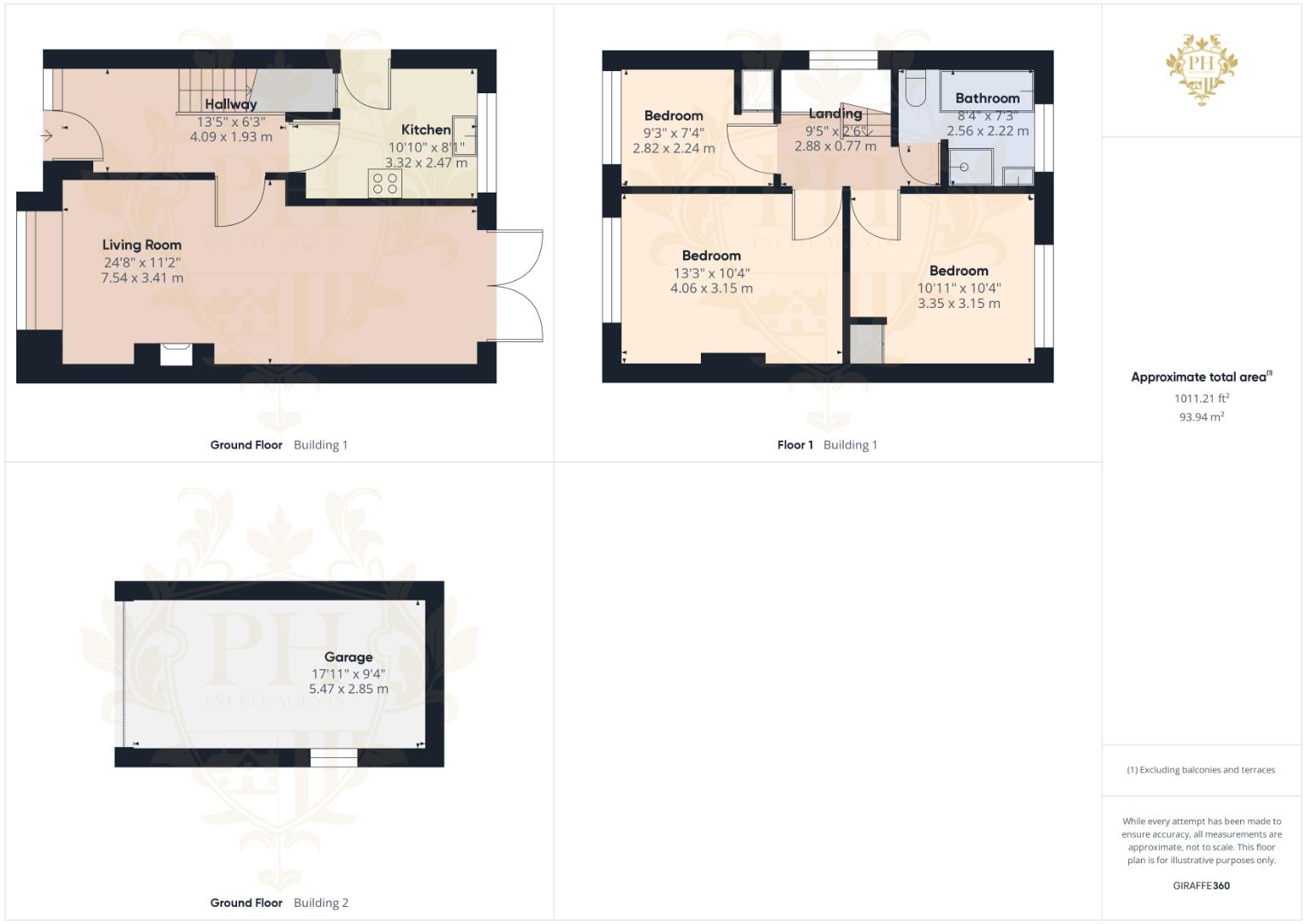
For more information about this property, please contact
PH Estate Agents - Teesside, TS6 on +44 1642 048099 * (local rate)
Disclaimer
Property descriptions and related information displayed on this page, with the exclusion of Running Costs data, are marketing materials provided by PH Estate Agents - Teesside, and do not constitute property particulars. Please contact PH Estate Agents - Teesside for full details and further information. The Running Costs data displayed on this page are provided by PrimeLocation to give an indication of potential running costs based on various data sources. PrimeLocation does not warrant or accept any responsibility for the accuracy or completeness of the property descriptions, related information or Running Costs data provided here.




















.png)
