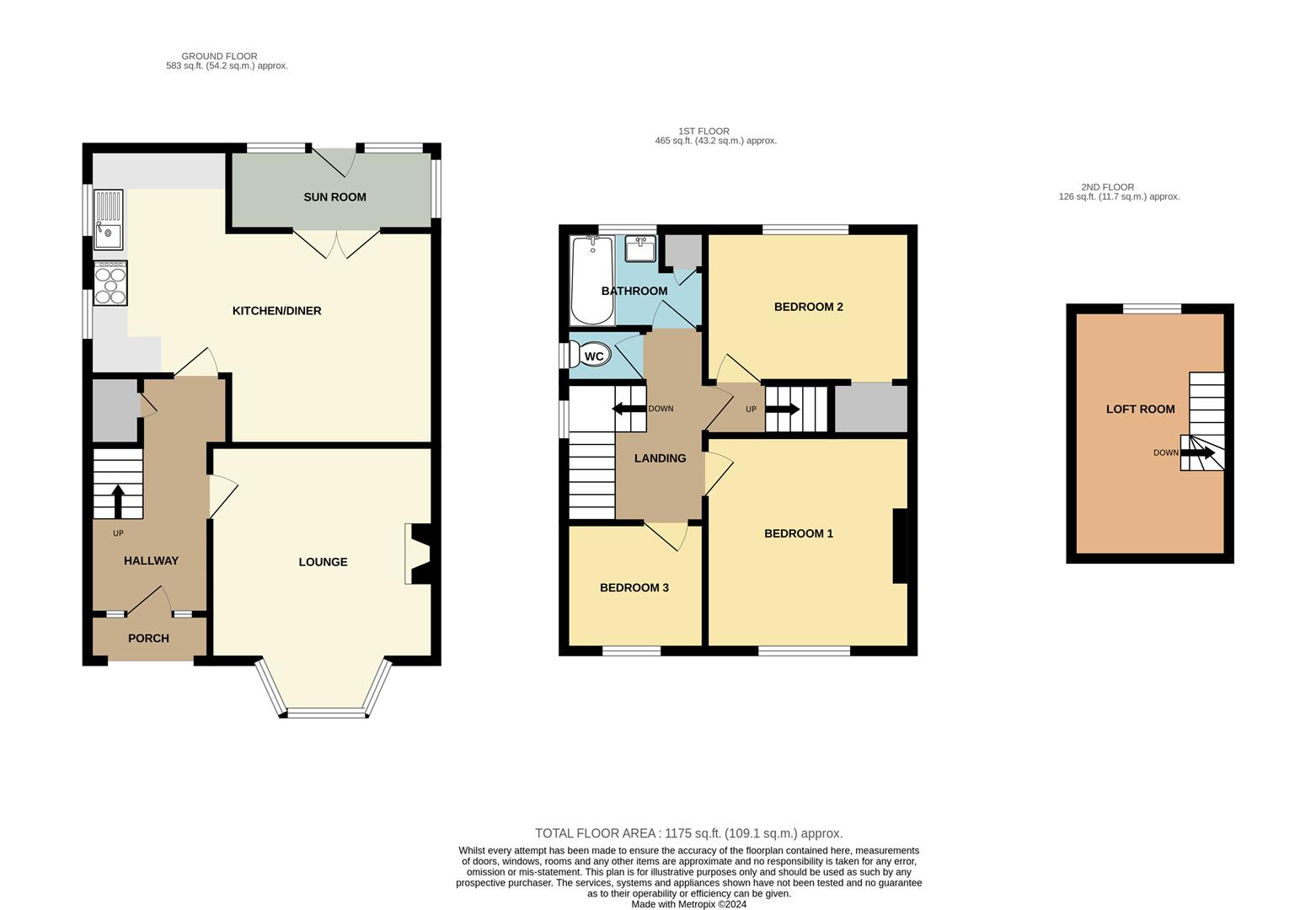Semi-detached house for sale in Scarborough Road, Filey YO14
* Calls to this number will be recorded for quality, compliance and training purposes.
Property features
- Three bedroom semi-detached home
- Modern breakfast kitchen/diner
- Sun room and loft room
- Lawned gardens
- Popular location within filey
- No onward chain
Property description
New to the market is this three bedroom semi-detached home which is set within the popular seaside town of filey. This property would make an excellent family home and has a modern breakfast kitchen/dining room, sun room, loft room, lawned gardens and no onward chain.
This property briefly comprises on the ground floor; porch, hallway with stairs up to the first floor and understairs storage, bay fronted lounge with fireplace, dining area with double doors out to a sun room and an opening to the modern breakfast kitchen. To the first floor of the property lies a landing, three bedrooms, house bathroom and a separate WC. Furthermore, to the second floor lies an attic level which has a loft room. Externally, to the front and side of the property are lawned gardens. To the rear of the property is a paved area.
Filey is an ideal coastal location for families or anyone looking for a fine stretch of good sand for walks from the rocky peninsula of Filey Brigg in the north down to Bempton, home to an rspb reserve. The property itself lies within close range of a variety of amenities including a supermarket, eateries, local shops, Train/Bus station and much more.
Early internal viewing does come highly recommended due to the space, setting and location on offer. To arrange a viewing please contact cph today on
Accommodation
Ground Floor
Porch
Hallway (4.1m x 2.1m max (13'5" x 6'10" max))
Lounge (4.6m max into bay x 3.9m max (15'1" max into bay x)
Dining Area (3.7m x 3.6m (12'1" x 11'9"))
Kitchen (5.1m x 2.4m (16'8" x 7'10"))
Sun Room (2.9m x 1.8m (9'6" x 5'10"))
First Floor
Landing (3.4m max x 2.4m max (11'1" max x 7'10" max))
Bedroom One (3.7m x 3.6m max (12'1" x 11'9" max))
Bedroom Two (3.6m x 2.6m (11'9" x 8'6"))
Bedroom Three (2.4m x 2.2m (7'10" x 7'2"))
Bathroom (2.4m x 1.7m max (7'10" x 5'6" max))
Wc (1.4m x 0.8m (4'7" x 2'7"))
Attic
Loft Room (4.3m x 2.7m max (14'1" x 8'10" max))
Details Prepared
Tlgvpf/120424
Property info
For more information about this property, please contact
CPH Property Services, YO11 on +44 1723 266894 * (local rate)
Disclaimer
Property descriptions and related information displayed on this page, with the exclusion of Running Costs data, are marketing materials provided by CPH Property Services, and do not constitute property particulars. Please contact CPH Property Services for full details and further information. The Running Costs data displayed on this page are provided by PrimeLocation to give an indication of potential running costs based on various data sources. PrimeLocation does not warrant or accept any responsibility for the accuracy or completeness of the property descriptions, related information or Running Costs data provided here.
































.png)



