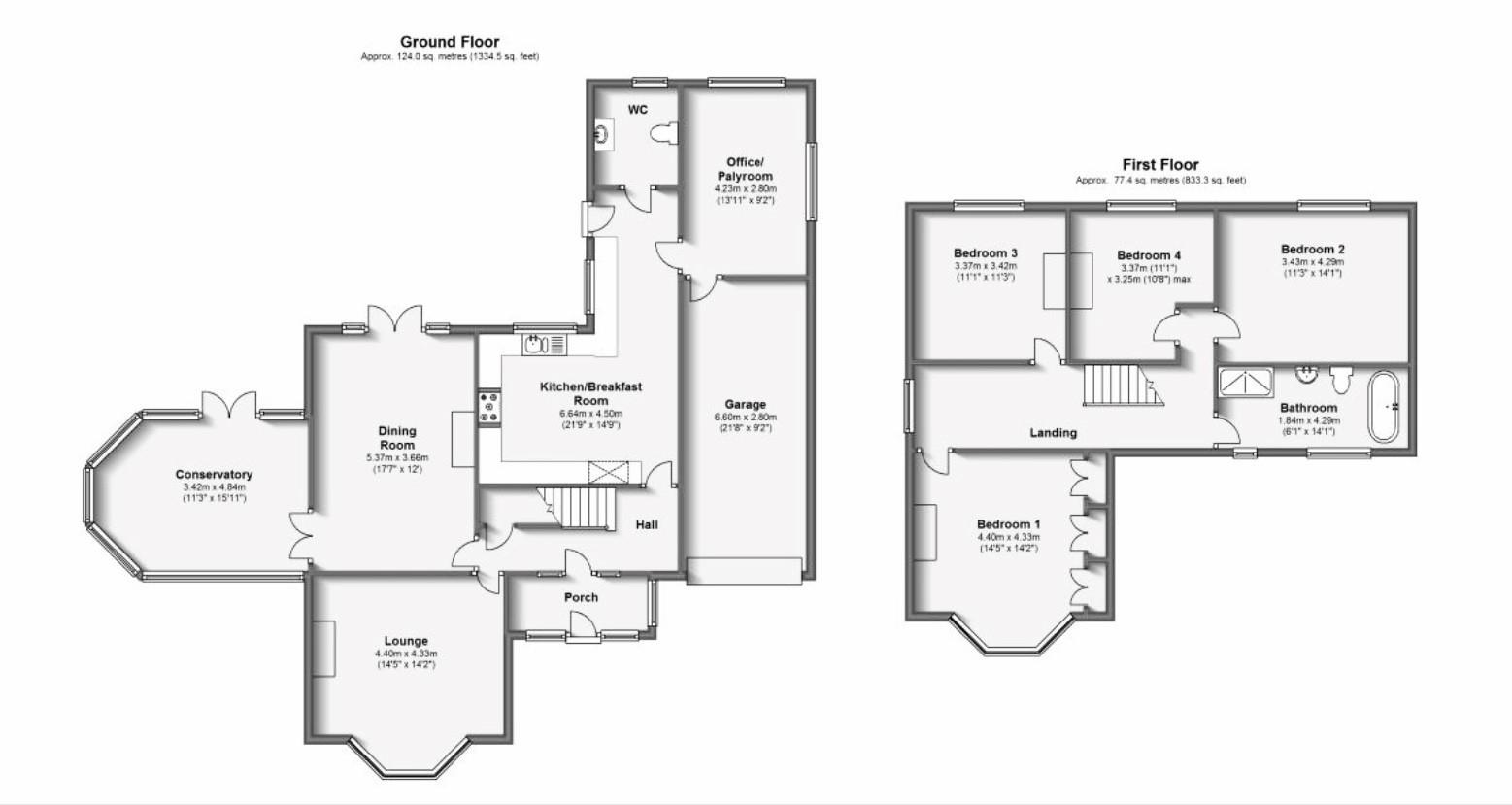Detached house for sale in Rectory Road, Duckmanton, Chesterfield S44
* Calls to this number will be recorded for quality, compliance and training purposes.
Property features
- Extended Detached
- With Character & Charm Throughout
- Integrated Appliances Fitted To The Kitchen
- Log Burner Fitted To The Living Room
- Three Reception Rooms
- Extensive Plot
- Integral Garage
- Ample Parking
- Four Double Bedrooms
Property description
We are deligted to be the selling agents of this Exquisite, traditional extended four bedroom detached family home that was built in 1930's and offers character and charm throughout! This property is set back from the road in mature landscaped, extensive gardens and is surrounded by countryside views! Located in the desirable village of Duckmanton, with easy access to Bolsover and Chesterfield's amenities. In brief the accomodation comprises; entrance porch, a welcoming entrance hall, a generous size living room with log burning stove, second reception room with views to the garden, conservatory with further access to the garden, kitchen/diner with integrated appliances, cloakroom and a playroom/office room to the ground floor. To the second floor offers four generous size bedrooms with open views of the countryside and a four piece traditional bathroom suite including a rainfall shower. Outside offers large front, rear and side lawn gardens, patio and decking area's with mature bushes giving that extra privacy to the garden.
Entrance Porch
With a front facing Upvc door, tiled flooring and access into the inner hallway.
Entrance Hall
A welcoming entrance hall with a front facing access door, solid wood flooring, stairs leading to the first floor accomodation with understairs storage cupboard. Power points, central heating radiator and coving to the ceiling.
Lounge (4.39m x 4.32m (14'5 x 14'2))
With a front facing double glazed bay window, TV point, power points, Coving to the ceiling, gas central heating radiator and the main focal point of the room is a beautiful log burner stove with tiled hearth and surround.
Second Reception Room (5.36m x 3.66m (17'7 x 12))
With rear facing double glazed French doors opening onto the garden, power points, gas central heating radiator and a gas fire with surround and hearth.
Conservatory (3.43m x 4.85m (11'3 x 15'11))
With Upvc double glazed windows looking out onto the gardens, rear facing double glazed French doors openining to the rear, wood flooring, electric radiator and power points.
Kitchen/Diner (6.63m x 4.50m (21'9 x 14'9))
With a contemporary fitted kitchen having a range of high and low level units in cream, oak worksurfaces incorporatining sink and drainer with mixer tap, integrated appliances including Electrolux Dishwasher, Electrolux American side fridge freezer with ice and water dispenser, Rangemaster range cooker, Bosch washing machine and tumble dryer. Power points, spotlights to the ceiling, tiled flooring, gas central heating radiator, rear and side facing double glazed windows and a side facing Upvc door giving access to the garden. There is also access to the playroom from the kitchen.
Downstairs Wc
Comprising of a low flush w/c, wash hand unit, gas central heating radiator and a rear facing double glazed obsure window.
Playroom/Office Room (4.24m x 2.79m (13'11 x 9'2))
With rear and side facing double glazed windows, gas central heating radiator, power points and access into the garge.
First Floor-Landing
With a side facing double glazed window, loft access and gas central heating radiator.
Bedroom One (4.39m x 4.32m (14'5 x 14'2))
With a front facing double glazed bay window, fitted wardrobes to one side of the room, power points, gas central heating radiator and spotlights to the ceiling.
Bedroom Two (4.29m x 3.43m (14'1 x 11'3))
With a rear facing double glazed window, power points, gas central heating radiator.
Bedroom Three (3.38m x 3.43m (11'1 x 11'3))
With a rear facing double glazed window, power points, gas central heating radiator.
Bedroom Four (3.38m x 3.25m (11'1 x 10'8))
With a rear facing double glazed window, power points and a gas central heating radiator.
Family Bathroom
A partly tiled four piece suite comprising of a rainfall shower enclosure, roll top bath with shower attachment, pedestal sink, low flush w/c, chrome towel radiator, a gas central heating radiator, a front facing double glazed obscure window.
External
This property is set back from the road in mature landscaped, extensive gardens to the front, side and rear with mature bushes giving that extra privacy to the garden. Further to the rear is patio, decking and a beautiful feature fountain. There is also a storage shed, a green house and an outside tap to the property.
Garage
With up and over door, a further rear door with access from inside the property. Power points and light.
Property info
For more information about this property, please contact
Burrell's Estate Agency, S80 on +44 1909 298886 * (local rate)
Disclaimer
Property descriptions and related information displayed on this page, with the exclusion of Running Costs data, are marketing materials provided by Burrell's Estate Agency, and do not constitute property particulars. Please contact Burrell's Estate Agency for full details and further information. The Running Costs data displayed on this page are provided by PrimeLocation to give an indication of potential running costs based on various data sources. PrimeLocation does not warrant or accept any responsibility for the accuracy or completeness of the property descriptions, related information or Running Costs data provided here.





































.png)

