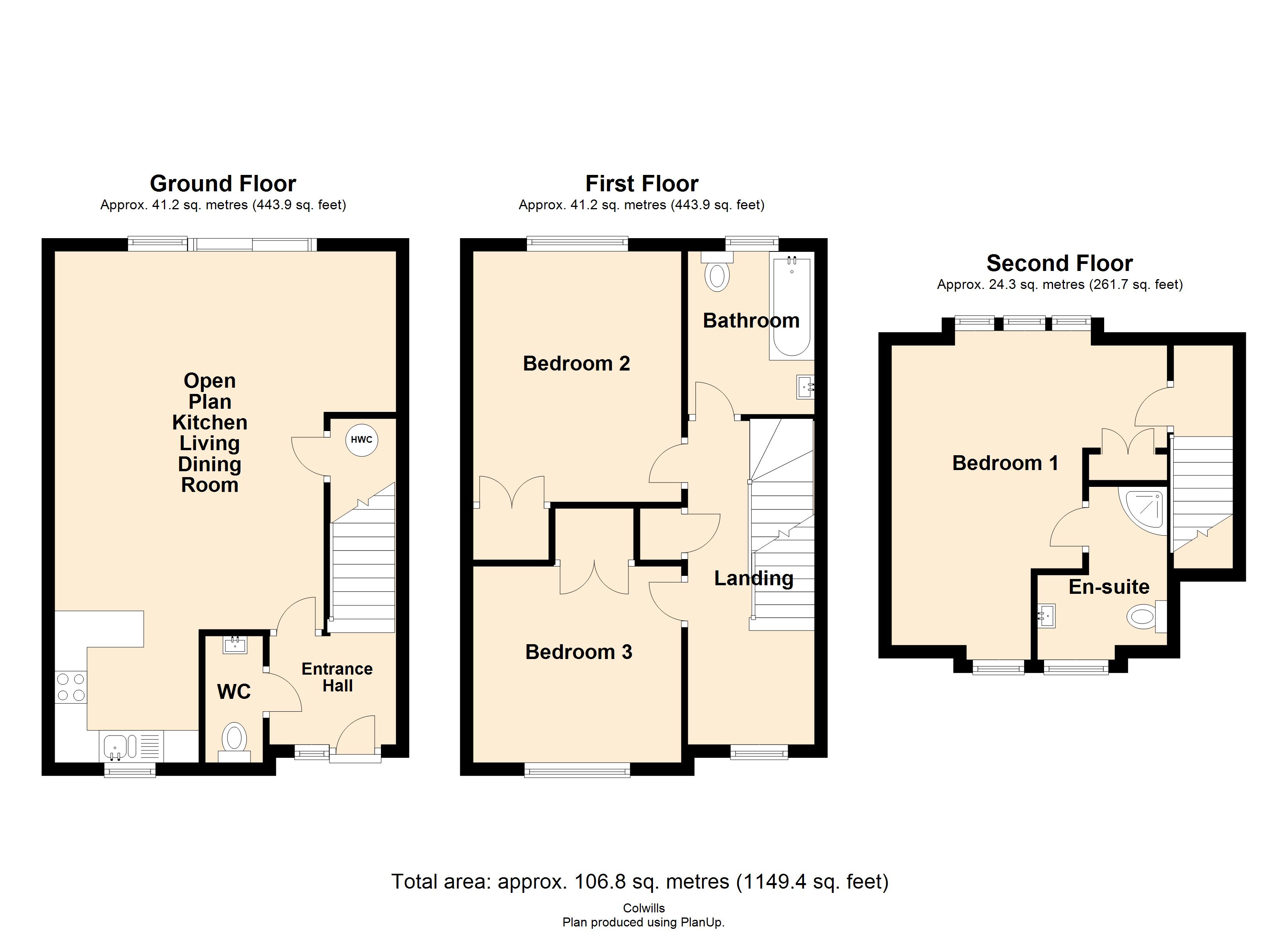Terraced house for sale in Brooks Avenue, Holsworthy EX22
* Calls to this number will be recorded for quality, compliance and training purposes.
Property features
- Modern and well presented three storey terrace property
- Within short walking distance of Holsworthy's market town
- Open plan dual aspect kitchen living dining room with integrated appliances
- Three double bedrooms, en-suite to the principal bedroom and separate bathroom
- Enclosed rear gardens and parking for two vehicles
Property description
39 Brooks Avenue is a modern and well presented three storey terrace property located within short walking distance of Holsworthy's market town. The property has been built by the prestigious builders, 'Highfield Homes' and benefits from underfloor heating throughout powered buy an air source heat pump and the remainder of a 10 year labc structural warranty.
The well presented accommodation briefly comprises; entrance hall, cloakroom, open plan dual aspect kitchen living dining room with fully integrated appliances, two first floor double bedrooms and a separate bathroom. On the second floor is the principal bedroom with ensuite shower.
Outside there is a small garden to the front and an enclosed garden to the rear which is hard landscaped for ease of maintenance. Available with no onward chain.
Property description 39 Brooks Avenue is a modern and well presented three storey terrace property located within short walking distance of Holsworthy's market town. The property has been built by the prestigious builders, 'Highfield Homes' and benefits from underfloor heating throughout powered buy an air source heat pump and the remainder of a 10 year labc structural warranty.
The well presented accommodation briefly comprises; entrance hall, cloakroom, open plan dual aspect kitchen living dining room with fully integrated appliances, two first floor double bedrooms and a separate bathroom. On the second floor is the principal bedroom with ensuite shower.
Outside there is a small garden to the front and an enclosed garden to the rear which is hard landscaped for ease of maintenance. Available with no onward chain.
Entrance hall Entering via a composite obscure double glazed door with fixed side panel opening into the entrance hall with stairs ascending to the first floor and doors serve the following rooms:-
cloakroom 6' 5" x 2' 11" (1.96m x 0.89m) Vanity unit with an inset wash hand basin, push button low flush WC and wall mounted consumer unit.
Kitchen living dining room 25' 9" x 17'11 max' 7'5 min" (7.85m x 5.36m) A bright and spacious multi zone room with a UPVC double glazed window to the front elevation and UPVC double glazed sliding door to the rear elevation with matching fixed panel. Television point and door to cupboard housing the pressurised hot water cylinder and under floor heating manifolds.
The kitchen is fitted with a range of matching white high gloss wall and base units with fitted square edge worksurface with inset sink and drainer with attractive tiled splash back. Integrated appliances comprise electric double oven, electric hob with extractor canopy, under counter fridge and freezer, slimline dishwasher and washing machine.
First floor UPVC double glazed window top the front elevation, stairs ascending to the second floor, door to linen cupboard and doors serve the following rooms:-
bedroom two 12' 9" x 10' 10" (3.89m x 3.3m) A spacious double bedroom with a UPVC double glazed window to the rear elevation, television point and built in double wardrobe.
Bedroom three 10' 10" x 10' 00" (3.3m x 3.05m) A double bedroom with a UPVC double glazed window to the front elevation, television point and built in double wardrobe.
Bathroom 8' 3" x 6' 8" (2.51m x 2.03m) UPVC obscure double glazed window to the rear elevation, panel enclosed bath with a mains fed shower, glass shower screen, vanity unit with an inset wash hand basin with storage below, push button low flush WC and a chrome wall mounted heated towel rail.
Secoond floor Door to:-
bedroom one 15' 3" x 14'9 max' 7'1 min" (4.65m x 4.44m) A spacious dual aspect principal bedroom with UPVC double glazed windows to the front and rear elevations, loft hatch access, built in double wardrobe, television point and door to eves storage. Door to:-
ensuite 8'5 max' 5'00 min" x 7'2 max' 4'4 min" (2.57m x 2.24m) Quadrant shower with mains fed shower, vanity unit with inset basin and storage below, push button low flush WC, UPVC obscure double glazed window to the front elevation and wall mounted chrome electric heated towel rail.
Outside To the front the garden is laid to grass with a central flower bed and paved path leading to the front door. To the rear of the property there is allocated parking for one vehicle and wooden double gates lead to the rear of the property, providing gravel off road parking for one vehicle plus wooden pedestrian gate which lead to the landscaped gardens with a decked seating area with a raised planter, small feature pond and gravel beds.
Council tax Band C
services Mains water, mains drainage and mains electricity. Air source heat pump.
Tenure Freehold
Property info
For more information about this property, please contact
Colwills Estate Agents, EX23 on +44 1288 358015 * (local rate)
Disclaimer
Property descriptions and related information displayed on this page, with the exclusion of Running Costs data, are marketing materials provided by Colwills Estate Agents, and do not constitute property particulars. Please contact Colwills Estate Agents for full details and further information. The Running Costs data displayed on this page are provided by PrimeLocation to give an indication of potential running costs based on various data sources. PrimeLocation does not warrant or accept any responsibility for the accuracy or completeness of the property descriptions, related information or Running Costs data provided here.


























.png)