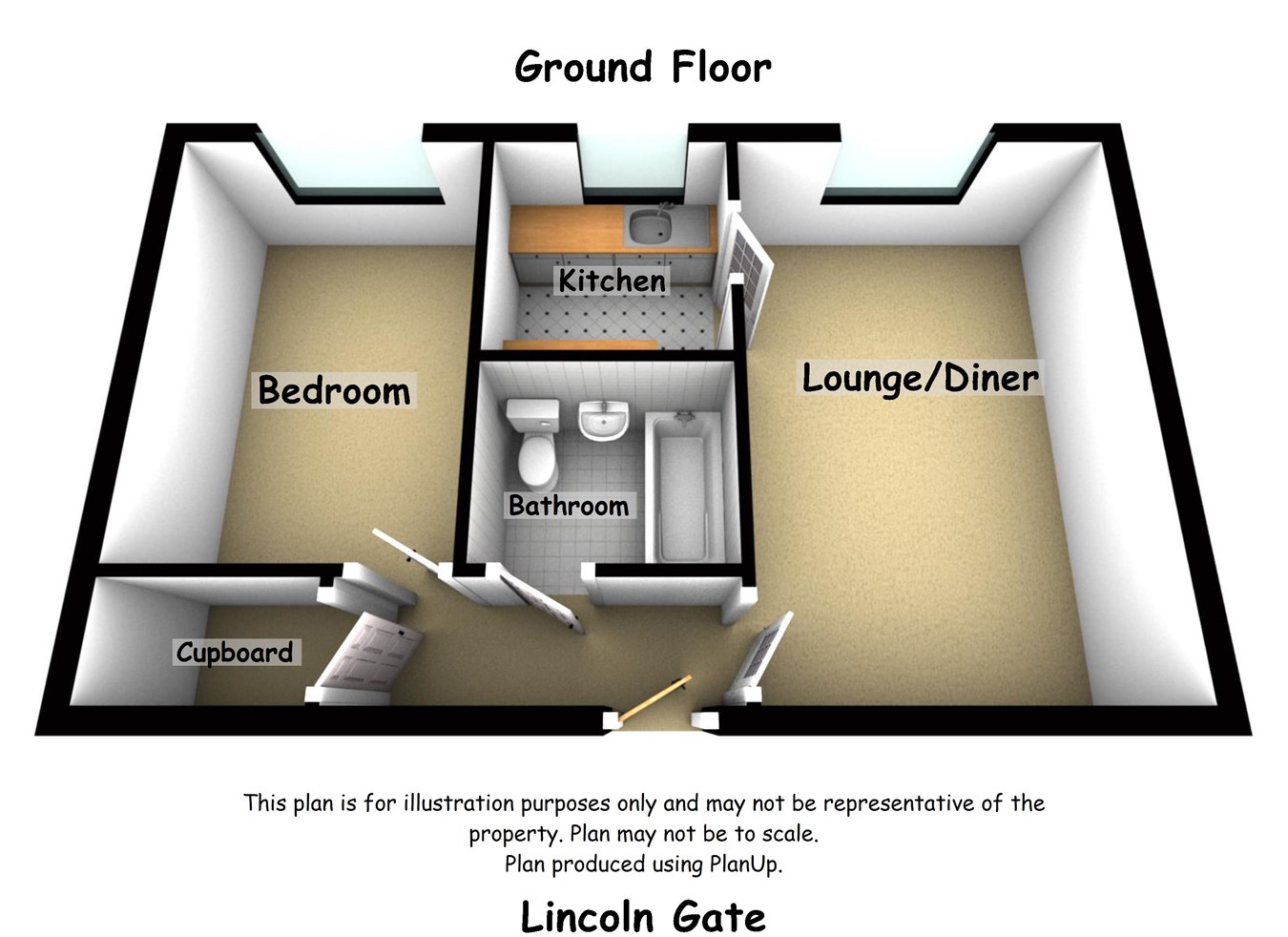Property for sale in Lincoln Road, Peterborough PE1
* Calls to this number will be recorded for quality, compliance and training purposes.
Property features
- No chain
- Lease and and Management Details tbc
- Over 55's only - Sheltered Accomodation
- Communal areas are kitchen, WC, laundry area, lounge and bike store
- Electric heating and double glazing
- Lift.
- Lounge and kitchen
- Bathroom with shower over
- Bedroom.
- Walking distance of Town Centre
Property description
Walking distance to Peterborough City Centre and access to all good road networks
Many local shops, schools etc nearby
Lease 87 years approx
Service Charge £1262.71 very 6 months - approx
Ground Rent £166.80 every 6 months - approx
The above will need to be confirmed/checked via Solicitors
Communal Entrance Lobby
Doors to car park, lift, access to communal lounge, laundry room, kitchen, WC, bike store (no electric scooters)
Entrance Hall
4.72m x 0.90m (15' 6" x 2' 11") Approx
Security entry system, airing cupboard with hot water cylinder and timer, emergency pull cord
Bedroom
2.60m x 3.75m (8' 6" x 12' 4") Approx
Glazed window to rear, electric heating, emergency pull cord
Lounge
4.71m x 3.18m (15' 5" x 10' 5") Approx
Glazed window to rear, electric heater, emergency pull cord
Bathroom
2.02m x 1.62m (6' 8" x 5' 4") Approx
Extractor fan, low level WC, pedestal wash hand basin, paneled bath with shower over, emergency pull cord, electric wall heater
Kitchen
1.99m x 2.02m (6' 6" x 6' 8") Approx
Glazed window to rear, electric cooker point, single drainer sink, eye and base level kitchen units with worktops above
Outside
Communal parking and gardens
Property info
For more information about this property, please contact
Capitol Lettors Sales and Letting Agents, PE1 on +44 1733 734005 * (local rate)
Disclaimer
Property descriptions and related information displayed on this page, with the exclusion of Running Costs data, are marketing materials provided by Capitol Lettors Sales and Letting Agents, and do not constitute property particulars. Please contact Capitol Lettors Sales and Letting Agents for full details and further information. The Running Costs data displayed on this page are provided by PrimeLocation to give an indication of potential running costs based on various data sources. PrimeLocation does not warrant or accept any responsibility for the accuracy or completeness of the property descriptions, related information or Running Costs data provided here.


















.png)
