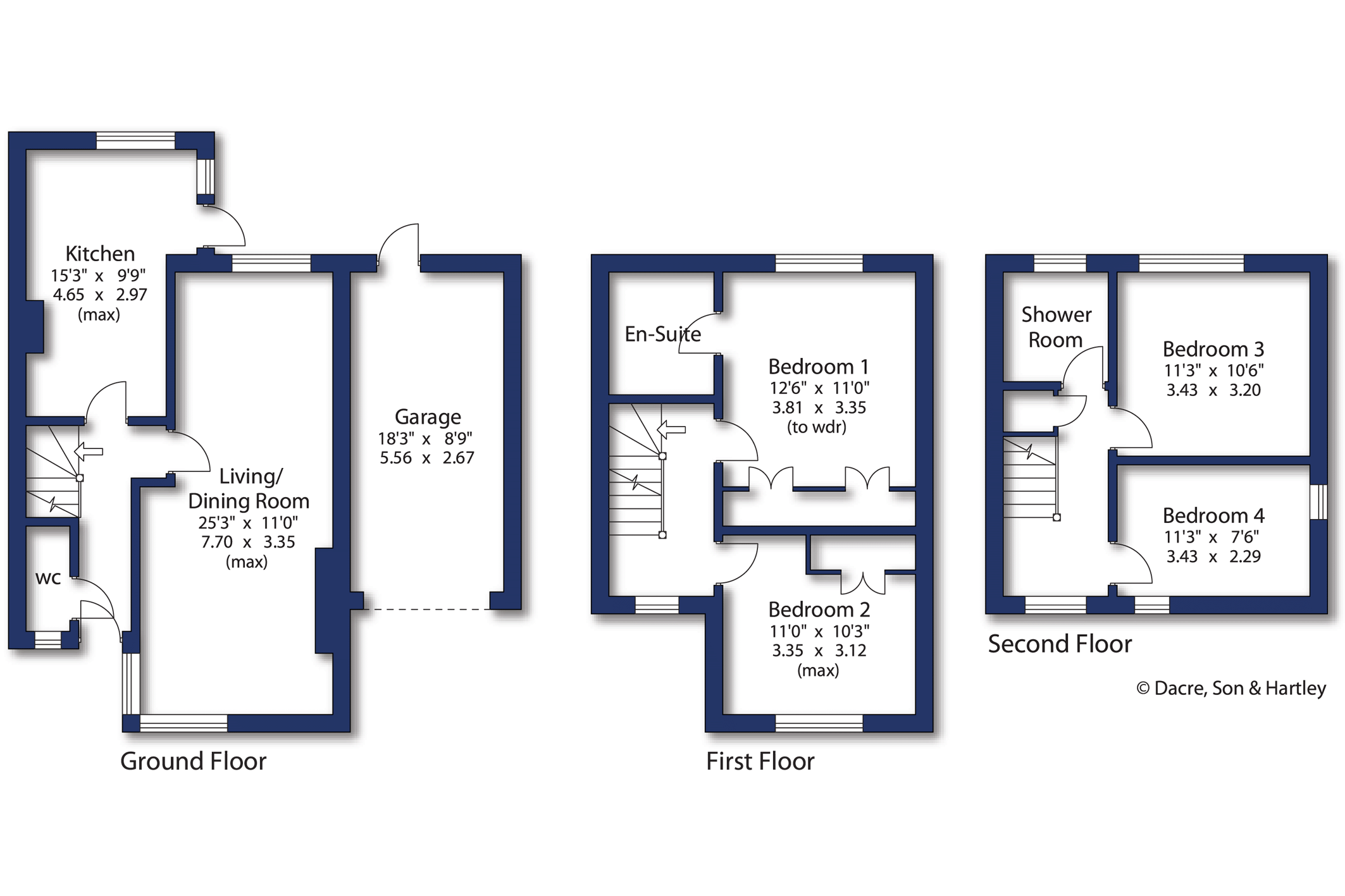Semi-detached house for sale in Aspinall Rise, Hellifield, Skipton BD23
* Calls to this number will be recorded for quality, compliance and training purposes.
Property features
- Four bedroom semi detached town house
- Spacious living dining room
- Fitted kitchen with quality appliances
- Shower room plus master en-suite and downstairs wc
- Established lawn garden to rear with patio seating area
- Internal viewing highly recommended
Property description
A well presented four bedroom semi-detached townhouse in the village of Hellifield. The property is spaciously laid out over three floors and offers flexible accommodation. Internal viewing highly recommended.
Entering through the part glazed front door is the main hallway, where all rooms can be accessed from. To your left there is a handy cloakroom with wash hand basin, wc and a frosted window to front. Opposite the cloakroom is a spacious reception room with modern electric fire, feature floor to ceilings window to front and window to rear overlooking the garden. The room is currently dived up into two sections with the dining area facing the rear and the living room to front, centred around the fire. To the rear of the home is the kitchen which comes with a good range of wall and base units, quartz worktop and 1 1/2 bowl sink with mixer taps. Bosch integral appliances include a double oven, gas hob, extractor fan, fridge, freezer, dishwasher and washing machine.
Upstairs, on the first floor are two bedrooms, one of which is currently set up as a games room. Both of the bedrooms are good size doubles and come with built in wardrobes. The master bedroom benefits from having an en suite comprising a walk in shower, vanity wash hand basin, wc, heated towel rail and extractor fan. Up on the second floor are two further bedrooms and the house shower room. The front bedroom is a large single whilst the rear is a double that overlooks the rear garden. The shower room comprises a shower, wash hand basin, wc and a window to rear.
Externally, to the front is a low maintenance fore garden surrounded by a drystone wall. There is also a drive to front with access to a garage with an electric door. The rear garden can be accessed off the garage or kitchen and has a good range of plants, shrubs, lawn to centre and patio seating area.
The village of Hellifield is situated on the border of the Yorkshire Dales National Park approximately six miles from the market town of Settle and approximately nine miles from the larger market town of Skipton which has a direct rail link to London and major employment areas. Hellifield has its own village shop, gp surgery, fish & chip shop, clothes shop with post office, public house, social club, primary school and two churches. There is a bus service to the neighbouring towns and villages and there is also a railway station with connections to the business centres of West Yorkshire and it's also on the picturesque Settle - Carlisle railway.
Services
Mains electricity, water, drainage and gas are installed. Gas fired central heating.
Parking
Garage and parking space to front.
Tenure
Freehold
Council Tax
Band E
Internet & Mobile Coverage
Information obtained from the Ofcom website indicates that an internet connection is available from at least one provider. Outdoor mobile coverage (excluding 5G) is also available from at least one of the UKs four leading providers. Results are predictions and not a guarantee. Actual services may be different depending on particular circumstances and the precise location of the user and may be affected by network outages.
Enter Hellifield from Settle. Go past the primary school, under the railway bridge and then take a left turn into Hammerton Drive. Continue around the green, over the bridge and look out for the left hand turning into Aspinall Rise. The property can then be seen on your right.
Property info
For more information about this property, please contact
Dacre Son & Hartley - Settle, BD24 on +44 1729 543979 * (local rate)
Disclaimer
Property descriptions and related information displayed on this page, with the exclusion of Running Costs data, are marketing materials provided by Dacre Son & Hartley - Settle, and do not constitute property particulars. Please contact Dacre Son & Hartley - Settle for full details and further information. The Running Costs data displayed on this page are provided by PrimeLocation to give an indication of potential running costs based on various data sources. PrimeLocation does not warrant or accept any responsibility for the accuracy or completeness of the property descriptions, related information or Running Costs data provided here.

































.png)

