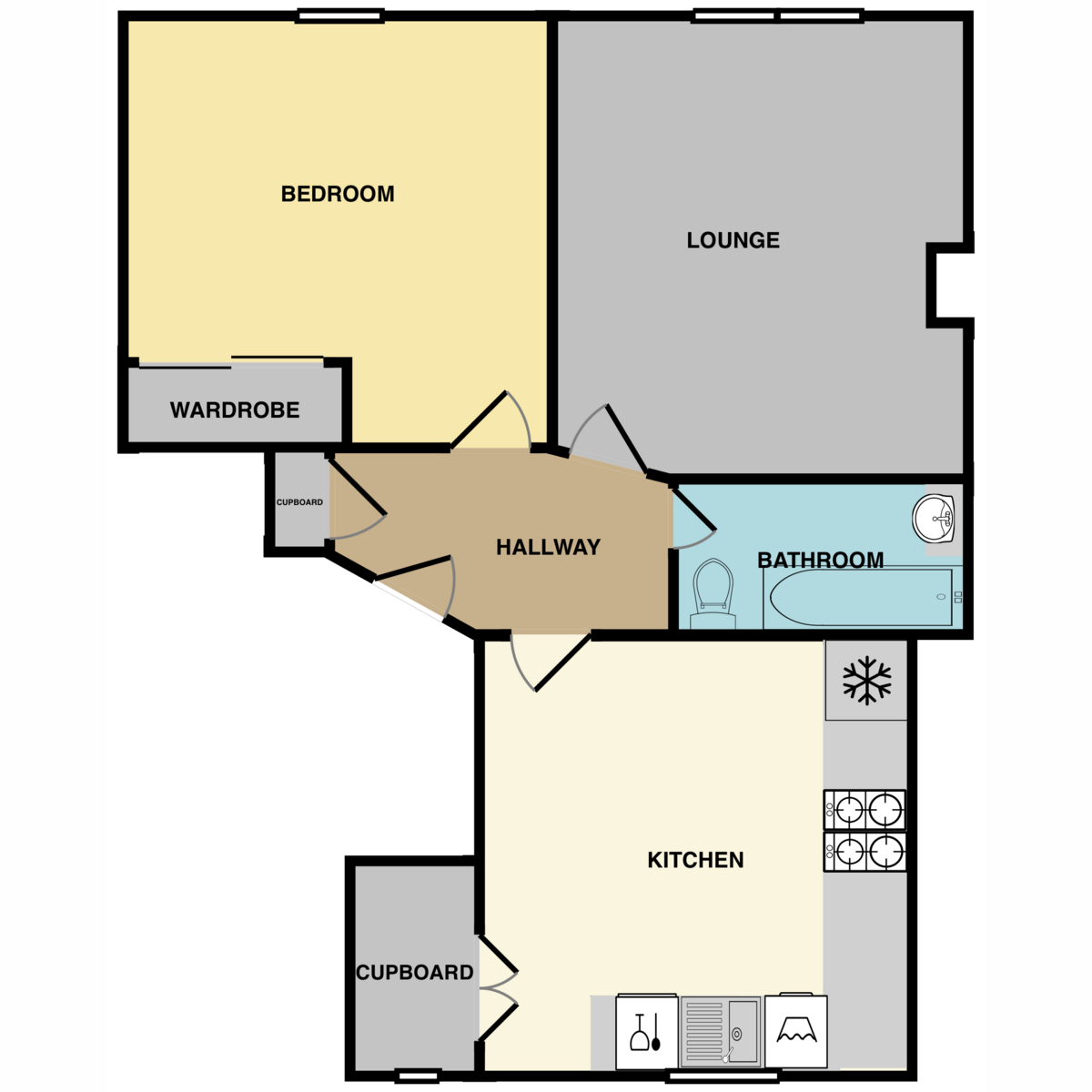Flat for sale in Willowbank Road, Aberdeen AB11
* Calls to this number will be recorded for quality, compliance and training purposes.
Property description
An attractive one bedroom. First floor apartment situated in the West end of Aberdeen City Centre.
This property is in excellent condition. It benefits from high ceilings which give a sense of space. Fitted with tall UPVC double glazed windows which allows the property to be engulfed in natural light and gas central heating. There is a communal garden to the rear which is laid to lawn.
In an excellent location and affordable on price, this would make an excellent purchase for a first time buyer.
Location
Close to the City Centre, there are a selection of local eateries, shops and supermarkets nearby for your every day needs. Leisure and recreational facilities are also nearby. There are also good links for public transport and easy access to Robert Gordon University’s Garthdee Campus
Entrance Hall (1.00m x 2.10m, 3'3" x 6'10")
The entrance hall has a small cupboard and allows access to each room
Living Room (3.95m x 3.87m, 12'11" x 12'8")
A very generous lounge with high ceilings, which benefits from real wood flooring and an electric wall mounted flame effect fire
Dining Kitchen (3.32m x 4.08m, 10'10" x 13'4")
A spacious fully fitted kitchen with ample room for dining. There is a gas hob with overhead extractor, electric oven, dishwasher, washing machine and fridge freezer which are included within the sale. The flooring is linoleum
Pantry/Storage (1.19m x 1.91m, 3'10" x 6'3")
Situated just off the kitchen, this multifunctional room has a window and shelving. It would make an excellent pantry or utility room
Bedroom (2.82m x 4.01m, 9'3" x 13'1")
A good sized double bedroom with built in wardrobes. The room has been fitted with a wall mount for a TV
Bathroom (1.39m x 2.74m, 4'6" x 8'11")
A modern bathroom with a white suite and is partially tiled. It consists of a toilet, wash-hand basin with vanity unit, bath with an overhead electric shower which is fitted with a glass screen. There is also a large storage cupboard above the sink
Property info
For more information about this property, please contact
Compass Estates, EH54 on +44 1506 354167 * (local rate)
Disclaimer
Property descriptions and related information displayed on this page, with the exclusion of Running Costs data, are marketing materials provided by Compass Estates, and do not constitute property particulars. Please contact Compass Estates for full details and further information. The Running Costs data displayed on this page are provided by PrimeLocation to give an indication of potential running costs based on various data sources. PrimeLocation does not warrant or accept any responsibility for the accuracy or completeness of the property descriptions, related information or Running Costs data provided here.

























.png)