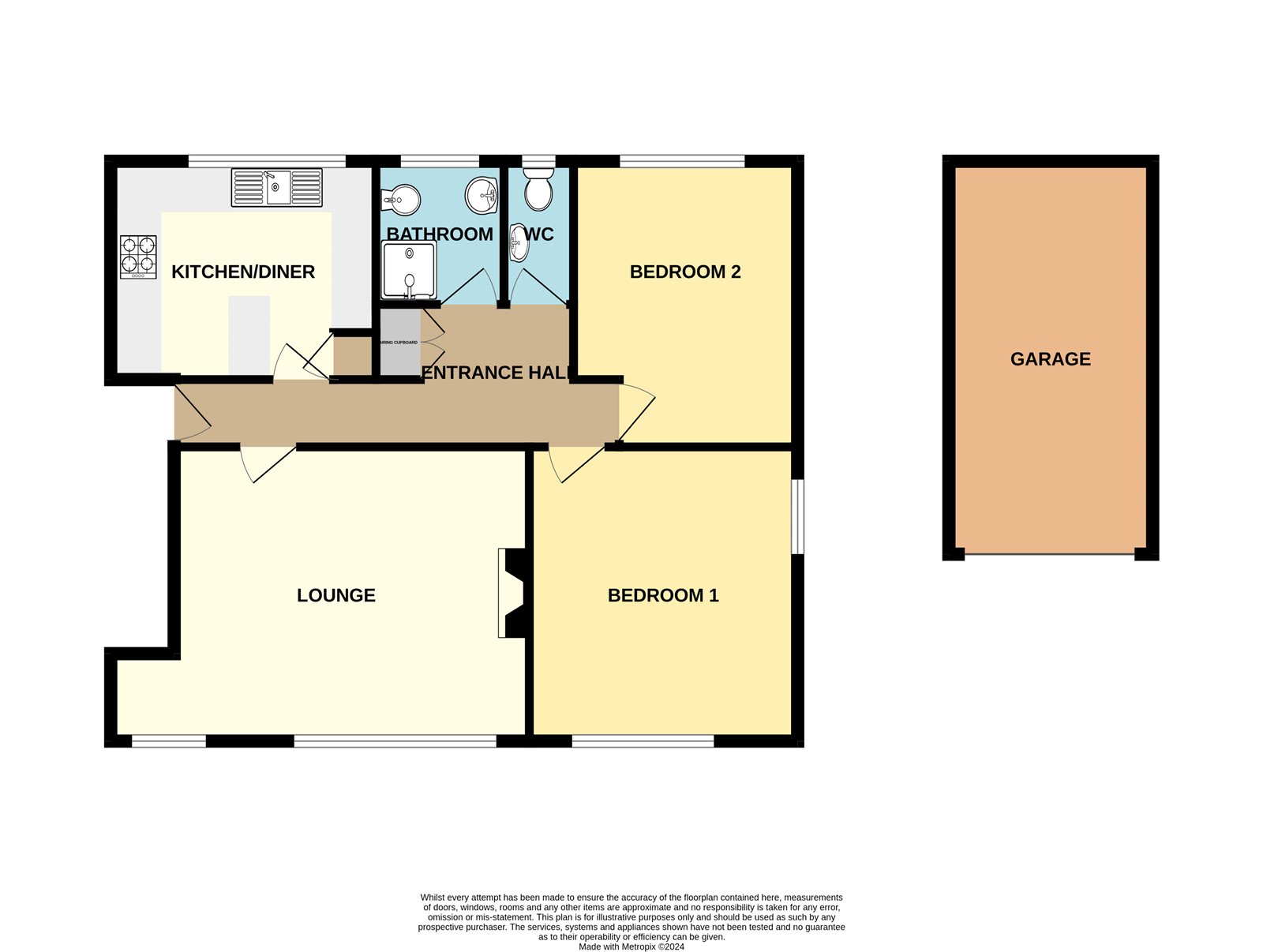Flat for sale in Daines Way, Thorpe Bay, Essex SS1
* Calls to this number will be recorded for quality, compliance and training purposes.
Property features
- Garage plus parking
- Concrete floors that deaden noise
- Two double bedrooms
- Gas central heating and full double glazing
- Minutes to The Broadway shopping facilities and Thorpe Bay mainline station.
- Bournes Green schools catchment area
- Separate kitchen
- Updated shower room with bidet
- Separate toilet
Property description
A beautiful, bright, first floor flat, in a low-rise block of only four flats, in the heart of Thorpe Bay, with really nice neighbours, and overlooking lovely Burleigh Square. Close to tennis clubs, Pure Gym, Thorpe Bay Bowls club and Thorpe Bay Golf Club. Buses to Southend. Very quiet area, and safe from the law that allows the addition of extra floors on top of buildings over two storeys.
Entrance Hall
Fire-rated entry door. Radiator with shelf over. Large and small mirrors. Trap door to low height loft space (storage space if required). Large utility/coat cupboard. Central heating thermostat
Lounge (5.94m x 3.96m (19' 6" x 13' 0"))
Large picture windows onto Burleigh Square, with remotely operated electric black-out blinds, radiator below. Natural stone fire surround with inset electric fire. Two ceramic wall lights. Striking retro glass wall and door, with souvenir shelves. Wired for Virgin TV and Wi-Fi, plus BT phone and terrestrial TV points.
Kitchen/Breakfast Room (3.58m x 2.92m (11' 9" x 9' 7"))
Large range of white gloss units with soft close hinges, giving ample storage space. Double drainer sink with plumbing under for dishwasher and washer/dryer. Concealed Baxi gas combination boiler. Freestanding cooker with extractor over that fully vents to the outside air. Large larder which also houses the electric meter and consumer unit. Integral wine rack. Large storage cupboard. Attractive six spotlight light fitting. Space for rubbish bin. Half tiled walls. Large upright single radiator. Versatile peninsular island/breakfast bar. Large window with blackout blind, overlooking gardens. Soft vinyl flooring.
Bedroom One (3.96m x 3.63m (13' 0" x 11' 11"))
Windows with blackout blinds to front and side, with radiator under. Wired for Virgin TV. Phone point
Bedroom Two (4.11m x 3.05m (13' 6" x 10' 0"))
Window with blackout blind overlooking rear gardens. Tall upright single radiator. Wired for Virgin TV.
Shower Room (1.9m x 1.7m (6' 3" x 5' 7"))
Large frameless glass shower enclosure, with Mira thermostatic bar shower unit, two glass corner shelves and chrome grab bar. Wash basin with mixer tap and mirror over. Bidet with mixer tap, grab bar, towel rail and large mirrored cabinet over. Tall upright radiator/towel rail. Window with clear glass and blackout blind, overlooking gardens. Fully tiled walls. Soft vinyl flooring.
WC
Vanity handwash basin with storage under and mirror over. Towel rail. Tall chrome radiator. Deco design low flush toilet with large handle-flush cistern. Window with clear glass and blackout blind.
Garage (5.33m x 2.74m (17' 6" x 9' 0"))
Good size, with parking in front of it. Recent new felt roof.
Communal Gardens
Several small garden areas that are tended regularly by professional gardeners
Bin Store
Small 3’ x 3’ personal bin store for storing rubbish that is collected from it.
For more information about this property, please contact
Hunt Roche, SS1 on +44 1702 568488 * (local rate)
Disclaimer
Property descriptions and related information displayed on this page, with the exclusion of Running Costs data, are marketing materials provided by Hunt Roche, and do not constitute property particulars. Please contact Hunt Roche for full details and further information. The Running Costs data displayed on this page are provided by PrimeLocation to give an indication of potential running costs based on various data sources. PrimeLocation does not warrant or accept any responsibility for the accuracy or completeness of the property descriptions, related information or Running Costs data provided here.






































.png)
