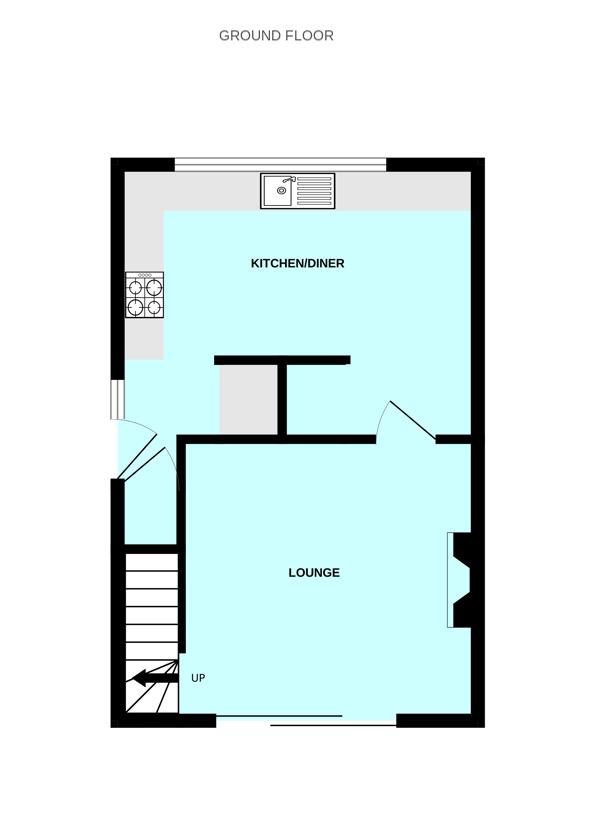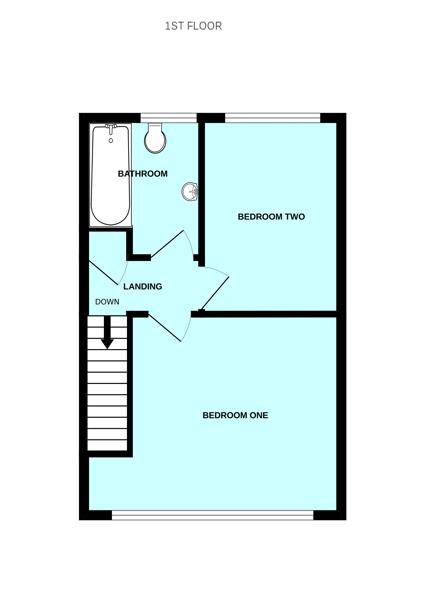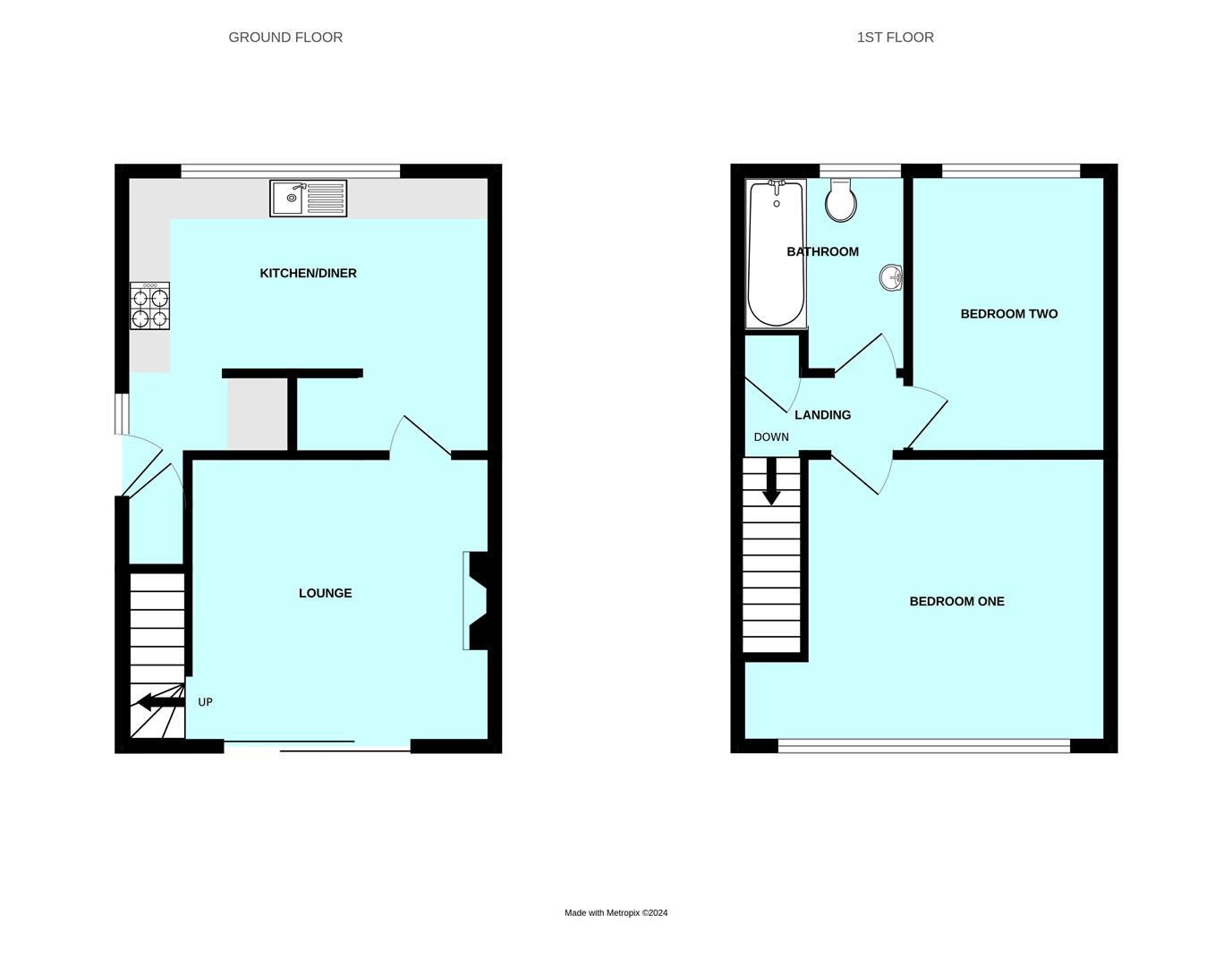Semi-detached house for sale in Underwood Road, Plympton, Plymouth PL7
* Calls to this number will be recorded for quality, compliance and training purposes.
Property features
- Spacious semi-detached home
- Lounge
- Open plan kitchen/diner
- Two double bedrooms
- Bathroom
- UPVC double-glazing
- Gas central heating
- Enclosed front & rear gardens
- Garage
- Views over Plympton
Property description
A spacious, modern semi-detached property sitting in an elevated position with views over Plympton. The accommodation comprises an entrance hall, open-plan kitchen/diner, lounge, 2 double bedrooms & bathroom. There are gardens to the front (which is enclosed) & to the rear together with a garage, accessed from the rear garden.
Underwood Rd, Plympton Pl7 1Td
Accommodation
Obscured uPVC double-glazed door opening into the entrance hall.
Entrance Hall (1.56 x 1.36 (5'1" x 4'5"))
Tiled-effect laminate flooring. Under-stairs storage cupboard with shelving, housing the meters. Further shelved cupboards. Inset ceiling spotlighting. Archway opening into the kitchen.
Kitchen (2.65 x 2.42 (8'8" x 7'11"))
Fitted with a range of matching base and wall-mounted units incorporating roll-edged laminate work surfaces with inset one-&-a-half bowl sink unit, mixer tap and a mosaic tiled splash-back. Spaces for cooker, washing machine and tumble dryer. UPVC double-glazed window to the rear elevation. Continuation of the tiled-effect laminate flooring. Open plan access into the dining area.
Dining Area (3.49 x 1.84 plus recess (11'5" x 6'0" plus recess))
Continuation of the tiled-effect laminate flooring. Ample space for a dining table. Recess for an upright fridge/freezer.
Lounge (4.6 x 3.7 (15'1" x 12'1"))
Feature fireplace with marble-effect inset, surround and wood mantel. Staircase rising to the first floor landing. Large sliding uPVC double-glazed door to the front elevation with views over the garden.
First Floor Landing (1.84 x 0.82 (6'0" x 2'8"))
Doors providing access to the first floor accommodation. Access hatch to the roof void. UPVC double-glazed window to the side elevation. Airing cupboard housing the Worcester boiler.
Bedroom One (3.63 x 3.58 + recess (11'10" x 11'8" + recess))
UPVC double-glazed window to the front elevation with views over Plympton, towards Plymouth. Recess for a wardrobe.
Bedroom Two (3.4 x 2.64 (11'1" x 8'7"))
UPVC double-glazed window to the rear elevation. Laminate wood flooring.
Bathroom (2.52 x 1.82 (8'3" x 5'11"))
Fitted with a matching suite comprising a panelled bath with shower system over, pedestal wash hand basin and close-coupled wc. Chrome heated towel rail/radiator. Tiled walls. Mosaic tiled-effect vinyl flooring. Obscured uPVC double-glazed window to the rear elevation.
Outside
The property is approached via a wooden gate providing access to the front garden which is mainly laid to lawn with a stone-chipped border and a further brick-paved seating area. A crazy paved path leads to the entrance and runs alongside the property to the rear garden which is laid over a couple of levels with steps leading up one side to a stone-chipped terrace and to a further terrace with a decked seating area. Courtesy door opening into the garage.
Garage (4.99 x 2.35 (16'4" x 7'8"))
Up-&-over door. Power and light.
Council Tax
Plymouth City Council
Council tax band: B
Property info
Pl7 1Td - 130A Underwood Road(Gf).Jpg View original

Pl7 1Td - 130A Underwood Road(1F).Jpg View original

Pl7 1Td - 130A Underwood Road.Jpg View original

For more information about this property, please contact
Julian Marks Estate Agents Ltd - Plympton, PL7 on +44 1752 948704 * (local rate)
Disclaimer
Property descriptions and related information displayed on this page, with the exclusion of Running Costs data, are marketing materials provided by Julian Marks Estate Agents Ltd - Plympton, and do not constitute property particulars. Please contact Julian Marks Estate Agents Ltd - Plympton for full details and further information. The Running Costs data displayed on this page are provided by PrimeLocation to give an indication of potential running costs based on various data sources. PrimeLocation does not warrant or accept any responsibility for the accuracy or completeness of the property descriptions, related information or Running Costs data provided here.































.jpeg)
