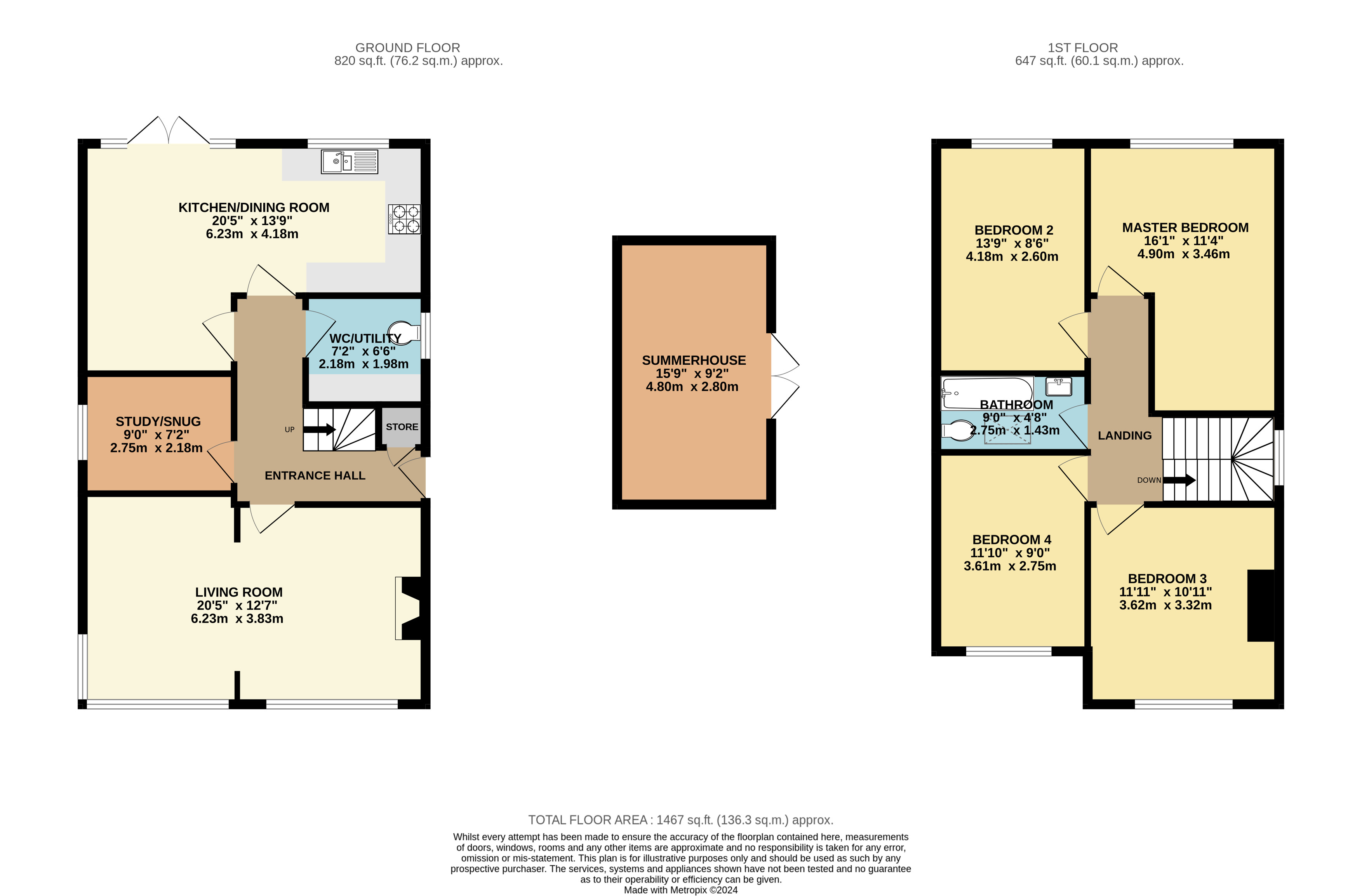Detached house for sale in Satchell Lane, Southampton SO31
* Calls to this number will be recorded for quality, compliance and training purposes.
Property description
A short stroll from the village center, with its cobblestone streets leading to the River Hamble and various dining options, this property could be particularly favored by sailing enthusiasts, offering ample space for dinghy boats on the premises.
The first floor comprises four double bedrooms and a family bathroom, while the ground floor features a delightful living room with a log burner, a kitchen opening to a dining area, a snug, and a spacious utility room alongside a downstairs cloakroom.
With its convenient location and practical layout, this property in Hamble Village offers a comfortable and functional living space with a touch of 1930s charm
Hall
Part panelled and glazed door to hallway. Cupboard housing central heating boiler with double glazed opaque window to side and meters. Further cupboard with shelving. Stripped floorboards. Dado rail. Moulded skirting boards. Carpeted stairs with balustrade and spindles rising to first floor.
Living Room
Panelled door with brass fittings to lounge. The room is divided into two sections via a decorative archway Two large picture windows to front, one fitted with shutters. Two radiators. Stripped floorboards, coving. Fireplace with wood burning stove, wooden mantlepiece and tiled hearth. Shelving to alcoves, either side of fireplace. Moulded skirting boards.
Snug
Part panelled and opaque glazed door with brass fitting from hallway. Stripped and varnished floorboards. Double glazed opaque window to side. Radiator. Inset spots.
Kitchen/Dining Room
Part panelled door with brass fittings from hallway to dining area. Coving. Laminate style flooring. Opening up to kitchen.
Further panelled door from hallway into kitchen area. Range of fitted wall and base units. Space for American style Fridge/Freezer. Range cooker with extractor fan above. Integrated dishwasher. One and a half stainless steel sink with mixer tap and drainer. Double glazed window overlooking garden. Inset spots. Double glazed french doors into garden.
Utility/Cloakroom
Panelled door with brass fittings from hallway. Low level w.c. With concealed cistern. Double glazed window to side. Chrome ladder style heated towel rail. Moulded skirting boards. Coving. Inset spots. White Butler type sink with chrome mixer taps. Space and plumbing for washing machine. Space for tumble drier.
Landing
Carpeted stairs. Moulded skirting boards. Dado rail. Access to loft with pull down ladder, boarded. Double glazed window to side.
Bedroom 1
Panelled door with brass fittings. Double glazed window to garden. Stripped floorboards. Radiator.
Bedroom 2
Panelled door with brass fittings. Stripped floorboards. Double glazed window to garden. Moulded skirting boards. Radiator.
Bedroom 3
Panelled door with brass fittings. Double glazed window to front. Double radiator. Moulded skirting boards. Fitted carpet.
Bedroom 4
Panelled door with brass fittings. Fitted carpet. Radiator. Moulded skirting boards. Double glazed window to front.
Bathroom
Velux window. Inset spots. Extractor fan. Part tiled walls. Low level w.c. Wash hand basin with chrome mixer taps. Panelled bath with centralised controls, rainfall effect shower with hand held shower attachment. Chrome ladder style heated towel rail.
Outside
Lovely garden with decking and lawned area. Large summerhouse to rear of the garden, could be utilised as a home office or large storage area. Access to side.
To the front of the property is a large driveway for multiple vehicles, boats etc.
Eastleigh Borough Council - Band E - 2024/25 - £2,646.38
Property info
For more information about this property, please contact
Brambles Estate Agents - Bursledon, SO31 on +44 23 8221 3269 * (local rate)
Disclaimer
Property descriptions and related information displayed on this page, with the exclusion of Running Costs data, are marketing materials provided by Brambles Estate Agents - Bursledon, and do not constitute property particulars. Please contact Brambles Estate Agents - Bursledon for full details and further information. The Running Costs data displayed on this page are provided by PrimeLocation to give an indication of potential running costs based on various data sources. PrimeLocation does not warrant or accept any responsibility for the accuracy or completeness of the property descriptions, related information or Running Costs data provided here.
































.png)
