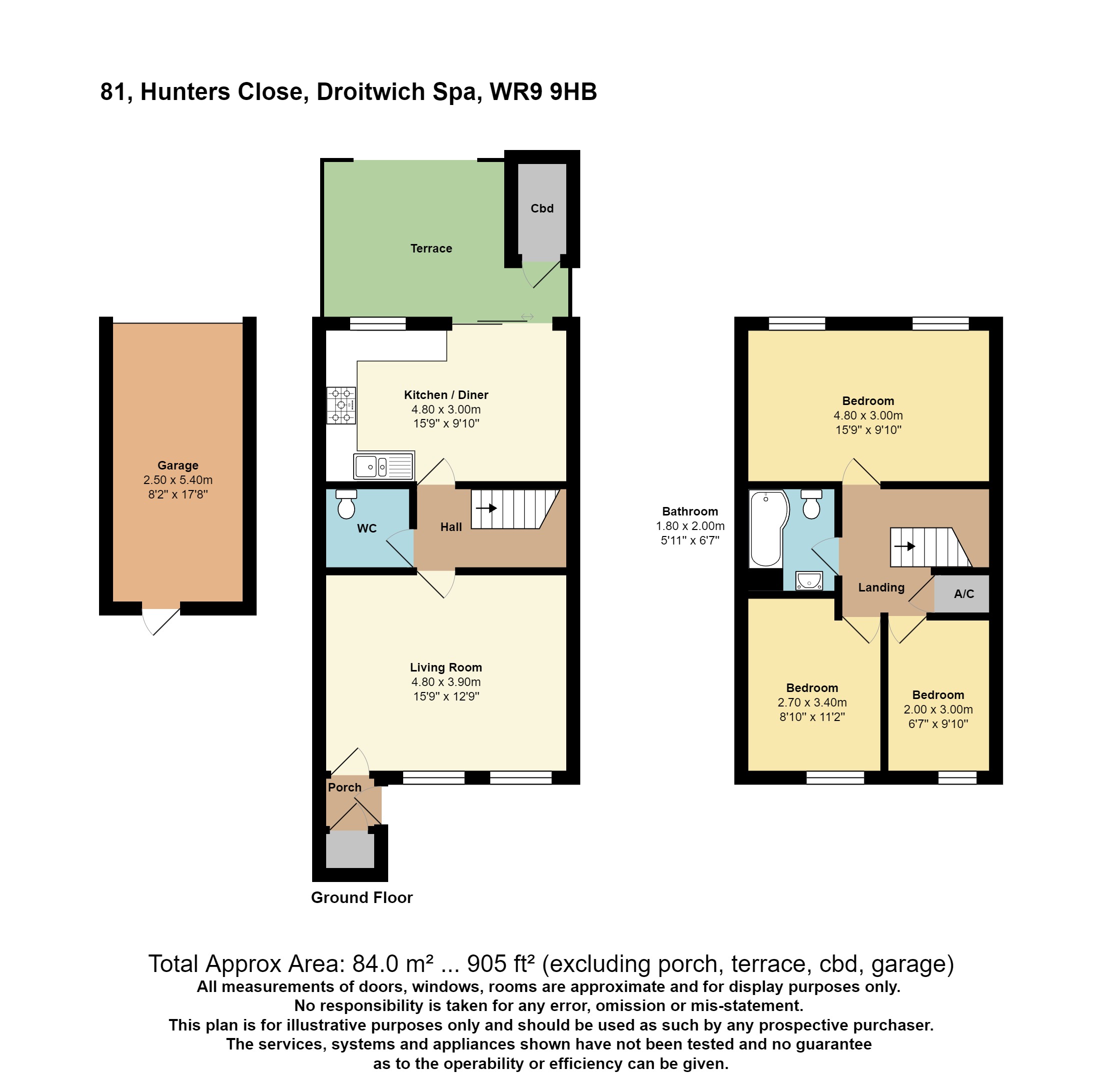End terrace house for sale in Hunters Close, Droitwich, Worcestershire WR9
* Calls to this number will be recorded for quality, compliance and training purposes.
Property features
- Ideal First Time Buy or Buy to let invesment
- Family home with three bedrooms
- Entrance Porch
- Living Room
- Kitchen Dining room
- Bathroom
- Low maintenance rear garden
- Garage and parking to the rear
Property description
Oulsnam introduce this three bedroom end terraced family home boasting generous accommodation to include living room, kitchen diner, bathroom, front & rear gardens, garage & parking to the rear, an Ideal First time buy or Buy to Let investment! E P Rating C
Summary
Approached through a gate and into the front garden where a pathway leads to the front door.
Entrance porch with useful storage cupboard and door leading into the living room
Generous living room with dual windows overlooking the front aspect and door leading into the inner hallway
Inner hallway having stairs rising to first floor landing, there is storage under the stairs and a door leads into a room which has w/c and space for a sink. This room could also be used as a utility room.
Fitted kitchen diner with a range of wall mounted and base units, with Tecnik freestanding double oven with grill and 5 ring hob and space for free standing fridge freezer, sliding doors lead out the garden.
First floor accommodation
* To the first floor is the landing with airing cupboard housing the central heating boiler and offering storage space, doors to all bedrooms and bathroom
* Generous main bedroom one with dual windows overlooks the rear garden,
* Bedroom two overlooks the front aspect
* Bedroom three overlooks the front aspect
* Family bathroom is fitted with a suite comprising wc, hand basin and bath with shower over.
Outside
* Sliding doors from the kitchen/diner open out onto a covered decked area and there is access to the store room.
* The property benefits from an enclosed low maintenance rear garden mostly laid to artificial grass, the garden is partly walled and provides access to the garage.
General information
Tenure the agent understands the property is Freehold.
Services All mains electric and drainage are connected to the property and Central heating to radiators is provided by a gas boiler located in the airing cupboard on the landing.<br /><br />
Living Room (4.8m x 3.89m (15' 9" x 12' 9"))
Kitchen Dining Room (4.8m x 3m (15' 9" x 9' 10"))
Bedroom One (4.8m x 3m (15' 9" x 9' 10"))
Bedroom Two (2.7m x 3.4m (8' 10" x 11' 2"))
Bedroom Three (3m x 2m (9' 10" x 6' 7"))
Bathroom (2m x 1.8m (6' 7" x 5' 11"))
Garage (5.38m x 2.5m (17' 8" x 8' 2"))
Property info
For more information about this property, please contact
Robert Oulsnam & Co, WR9 on +44 1905 388934 * (local rate)
Disclaimer
Property descriptions and related information displayed on this page, with the exclusion of Running Costs data, are marketing materials provided by Robert Oulsnam & Co, and do not constitute property particulars. Please contact Robert Oulsnam & Co for full details and further information. The Running Costs data displayed on this page are provided by PrimeLocation to give an indication of potential running costs based on various data sources. PrimeLocation does not warrant or accept any responsibility for the accuracy or completeness of the property descriptions, related information or Running Costs data provided here.





























.png)

