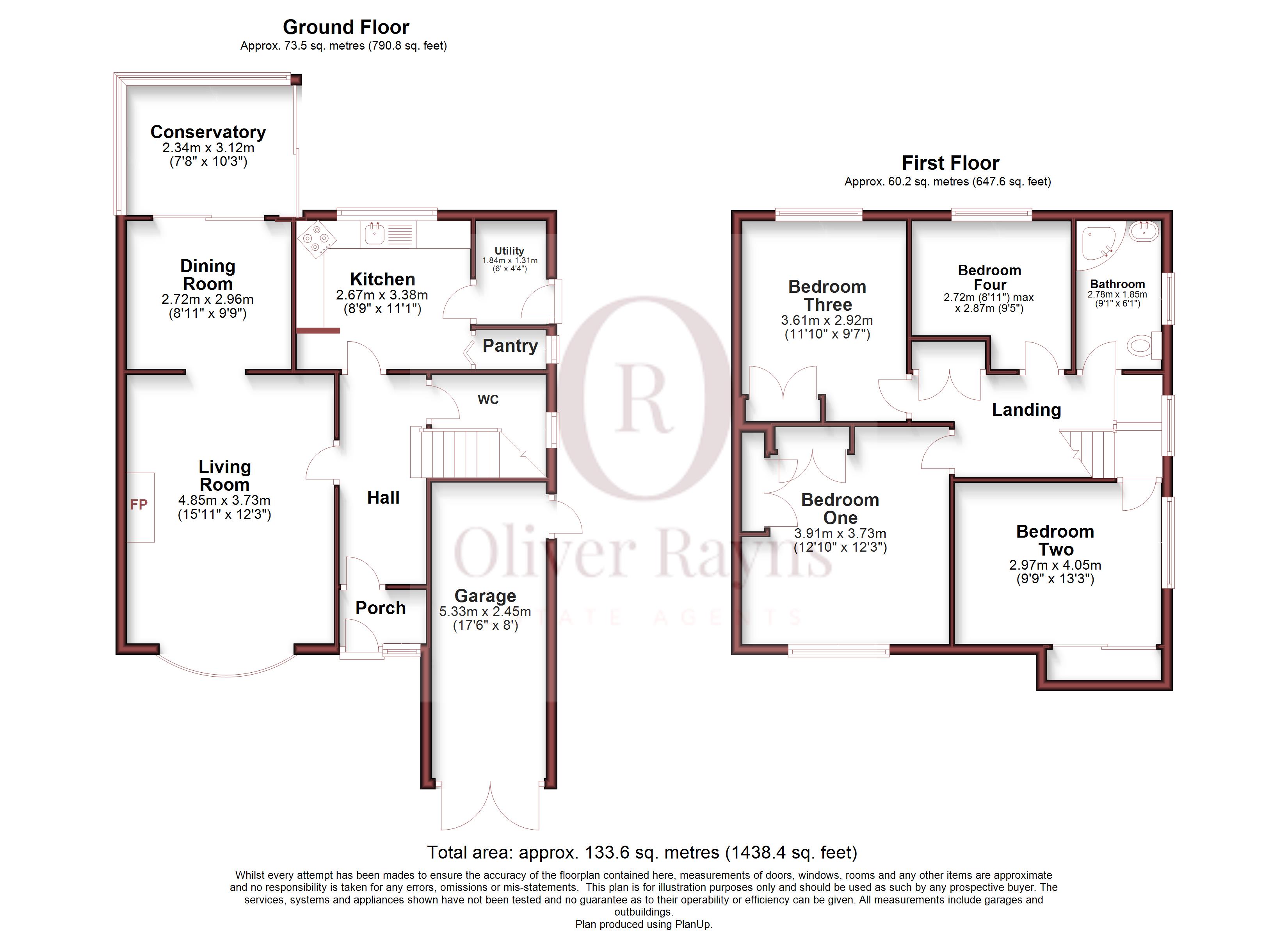Detached house for sale in Asquith Boulevard, West Knighton, Leicester LE2
* Calls to this number will be recorded for quality, compliance and training purposes.
Property features
- Detached Family Home
- Popular West Knighton Location
- Four Spacious Bedrooms
- South Facing Garden
- Presented With No Upper Chain
- Driveway For Three Vehicles
- Large Garage
- Two Reception Rooms
- Rear Conservatory
- Downstairs WC
Property description
Situated in West Knighton, conveniently close to local amenities and a delightful stroll away from the picturesque Knighton Park, this detached family home offers ample space and a south facing garden. The home comes with the added advantage of no onward chain.
The property provides plenty of flexible accommodation with scope to update and extend at the rear. A generous frontage offers ample off-road parking and the garage gives you extra space, a good-sized kitchen gives you room for a breakfast area and the rear garden is wider than average with a good degree of seclusion.
A wide entrance leads you onto a brick-paved driveway with an attractive shrub bed to the left and the garage ahead of you with an up-and-over door. The part-glazed front door opens into a handy porch, good for boots and coats, and a further door takes you into the entrance hall. The stairs to the first floor are on the right and adjacent is a downstairs cloakroom with a low-level WC and wash hand basin with tiled splashback with mirror above.
Opposite the stairs is the large lounge with a deep bay window allowing lots of light into the room. On one side is a gas fire that sits on a raised tiled hearth with a brick surround behind and a wood mantel. Above this is an extensive range of fitted shelves that gives you a variety of storage and display options. Through a square archway is the dining room which has sliding glazed doors leading into the lovely conservatory and overlooks the rear garden.
Off the hall is the well-proportioned part-tiled kitchen with a wood floor and a range of wall, base and drawer units providing plenty of storage space with composite work surfaces above. A stainless steel single drainer sink unit with mixer tap sits below the window, with superb views over the garden. There is a built-in double oven and gas hob, as well as space for a dishwasher and under-counter fridge or freezer. A handy pantry is to one side, perfect for storing packaged foods and vegetables. Next to this is a utility room with plumbing for a washing machine and a part-glazed door into the side access.
The carpeted turned staircase takes you to the galleried first-floor landing, which provides access to an airing cupboard, the loft, three double bedrooms, which all benefit from fitted wardrobes, a single bedroom and the family bathroom.
The part-tiled family bathroom has a corner panelled bath with a wall-mounted electric shower unit, mixer tap curved shower curtain rail, a low-level WC, a pedestal wash hand basin with mixer tap set into a vanity unit that provides storage and a mirror-fronted bathroom cabinet above.
The property’s wide frontage gives you plenty of off-street parking and there are a variety of well-established shrubs on the left. To the right is a picket fence and a slatted side access gate that gives way to the side access. The rear garden, which is bordered by wood fence panels, is wider than average with a paved entertaining terrace immediately outside the house and a path down the right-hand side. It is mainly laid to lawn with mature hedges and trees that provide a good level of privacy.<br /><br />
Property info
For more information about this property, please contact
Oliver Rayns, LE2 on +44 116 484 5772 * (local rate)
Disclaimer
Property descriptions and related information displayed on this page, with the exclusion of Running Costs data, are marketing materials provided by Oliver Rayns, and do not constitute property particulars. Please contact Oliver Rayns for full details and further information. The Running Costs data displayed on this page are provided by PrimeLocation to give an indication of potential running costs based on various data sources. PrimeLocation does not warrant or accept any responsibility for the accuracy or completeness of the property descriptions, related information or Running Costs data provided here.

























.png)
