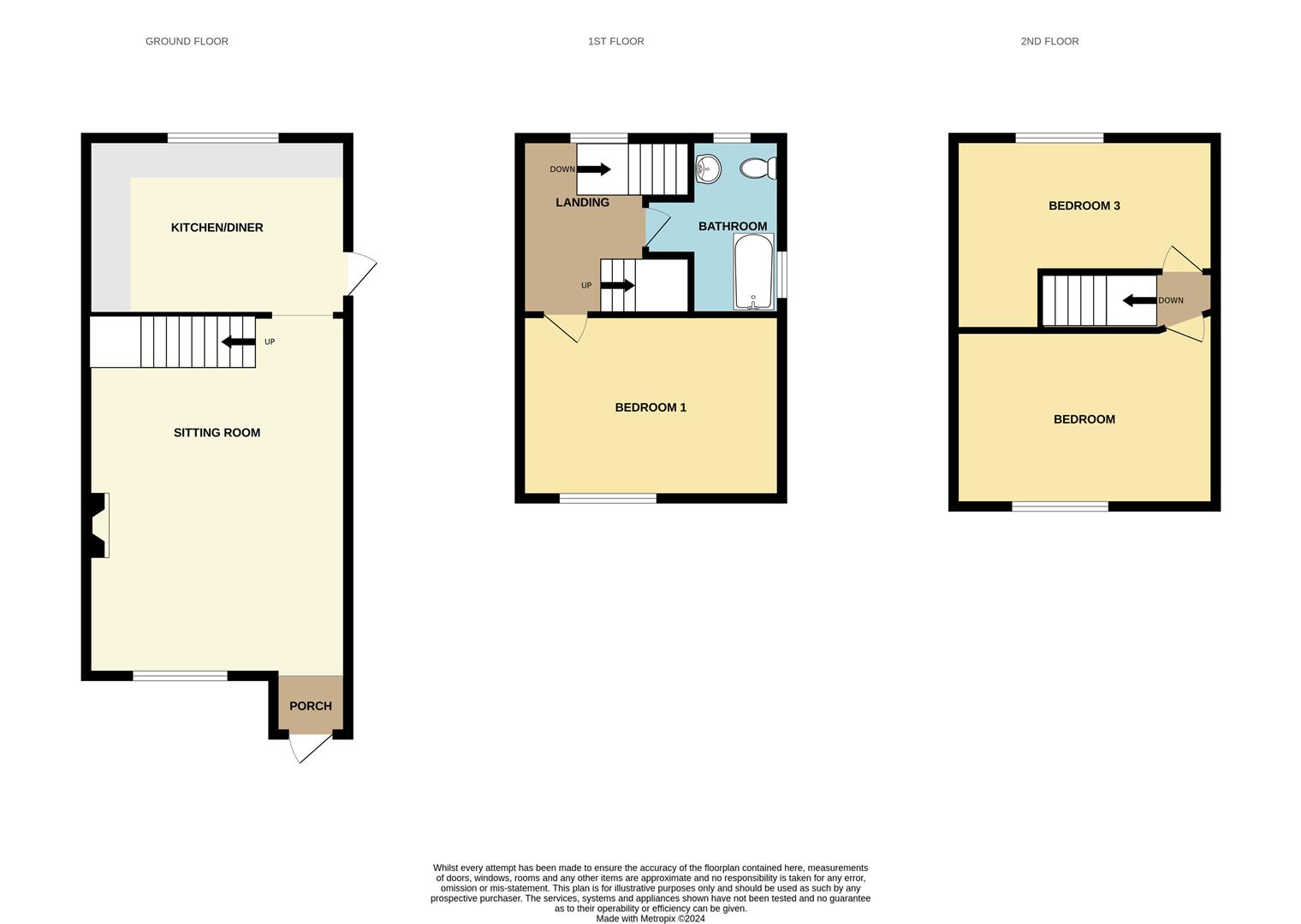End terrace house for sale in Weavers Cottage, Stalybridge Road, Mottram, Hyde SK14
* Calls to this number will be recorded for quality, compliance and training purposes.
Property features
- Beautiful Stone Cottage
- Three Double Bedrooms
- Stylish Interior
- Spacious Accommodation Over Three Floors
- Sought After Location
- Driveway To Front
Property description
Dawsons are pleased to offer for sale this stunning traditional Weavers Cottage with spacious accommodation set over three floors. The property has been lovingly updated by the current owners and is immaculately presented throughout to include triple glazed windows, new boiler, radiators, carpets and bespoke wardrobes. Located in the village of Mottram in Longendale, close to local schools, amenities and network links. ** Internal viewing highly recommended *.
In brief the accommodation comprises : Entrance, sitting room and kitchen/diner to the ground floor. Double bedroom and bathroom to the first floor. Two further double bedrooms to the second floor. Outside there is an enclosed patio area to the side and a lawned garden to the rear which is shared with the other cottages. Double wrought iron gates to driveway.
Ground Floor
Entrance Porch
Door to front, door to:
Sitting Room (4.5 x 6.3 (14'9" x 20'8"))
Windows to both side and front elevations, exposed beams, feature fireplace, wood staircase leading to the first floor, radiator.
Dining Kitchen (4.5 x 3.1 (14'9" x 10'2"))
Windows to both the side and front elevations, fitted with a comprehensive range of all wall and base units with granite work surfaces over, built in double oven and gas hob with extractor over, inset Belfast sink with swan neck tap, exposed beams, inset ceiling downlights, traditional style radiator, door to side elevation.
First Floor
Landing (1.8 x 2.7 (5'10" x 8'10"))
Window to the side elevation, door to storage cupboard, doors to bedroom and bathroom, stairs leading to the second floor.
Bedroom One (4.5 x 3.3 (14'9" x 10'9"))
Windows to side and rear elevation with stunning far reaching views, fitted mirrored wardrobes, radiator.
Family Bathroom (1.2 x 3.1 (3'11" x 10'2" ))
Windows to the side and front elevation, three piece bathroom suite comprising of a Burlington roll top bath with claw feet, hand wash basin built into a vanity unit, Victorian style high level WC, traditional style towel radiator, tiled walls, storage to eaves.
Second Floor
Landing (0.7 x 0.7 (2'3" x 2'3"))
Doors leading to:
Bedroom Two (4.4 x 3.3 (14'5" x 10'9"))
Window to the side elevation, radiator.
Bedroom Three (4.5 x 2.3 (14'9" x 7'6"))
Windows to the rear elevation with far reaching views, bespoke fitted storage, radiator.
Externally
There are double wrought iron gates leading to off street parking. A pleasant enclosed decked sitting area with new fences and gate, this is a lovely dog and children friendly area! Around to the rear is a very pleasant enclosed shared garden.
Property info
For more information about this property, please contact
WC Dawson & Son, SK15 on +44 161 937 6395 * (local rate)
Disclaimer
Property descriptions and related information displayed on this page, with the exclusion of Running Costs data, are marketing materials provided by WC Dawson & Son, and do not constitute property particulars. Please contact WC Dawson & Son for full details and further information. The Running Costs data displayed on this page are provided by PrimeLocation to give an indication of potential running costs based on various data sources. PrimeLocation does not warrant or accept any responsibility for the accuracy or completeness of the property descriptions, related information or Running Costs data provided here.




































.png)

