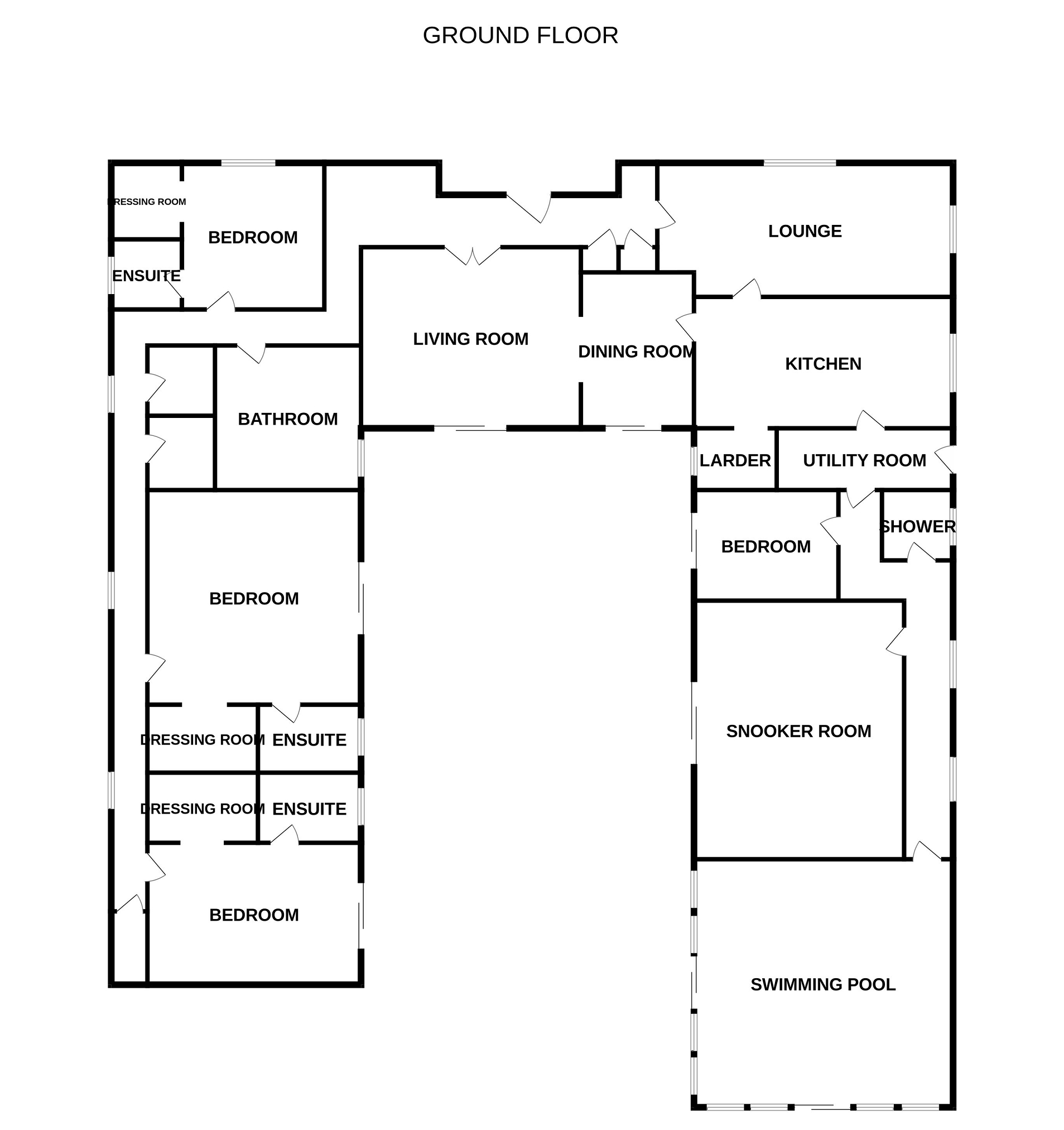Detached bungalow for sale in 67 Castleton Village, Milton Of Leys, Inverness. IV2
* Calls to this number will be recorded for quality, compliance and training purposes.
Property features
- Substantial architect designed bungalow on quiet cul-de-sac
- Unique property with spacious and flexible accommodation
- 4 reception rooms, kitchen-diner, utility, swimming pool
- 4 bedrooms, 3 ensuites, 3 walk in wardrobes, bathroom and shower room
- Large gardens, garden room, detached garage, drive
- EPC Band C
Property description
Fantastic opportunity to purchase a spacious family bungalow on a quiet cul-de-sac in the popular Milton of Leys area of Inverness. This impressive bungalow offers generous accommodation coupled with grounds which extend to approximately 1 acre. This unique u-shaped home extends to over 400m2 and enjoys a central courtyard which can be accessed from all reception rooms and bedrooms. The flexible layout will work well for family living. Reception rooms include a formal lounge/dining room, sitting room and games/bar room. The kitchen/diner benefits from Karndean flooring, granite work tops and a breakfast bar for more informal dining. Integrated appliances include an induction hob, double electric oven, extractor and wine fridge. There is a large pantry which houses an American style fridge/freezer and provides great storage. Off the kitchen is a useful utility room with storage, a sink and space and plumbing for a washing machine and tumble dryer. There are four double bedrooms three of which benefit from walk-in wardrobes and ensuite bathrooms. The family bathroom provides a large feature bath tub. There is a games room which houses a full-length snooker table with purpose-built bar area which would be perfect for entertaining. Completing the accommodation is the heated approx. 7meter swimming pool with dual patio doors that open on to the garden. The current owners lease the pool to a local instructor a few days of the week. There is double glazing, gas central heating and three phase electricity throughout. The sizeable, private grounds are fully enclosed and mostly laid to lawn. There is a decking area next to a stream, a courtyard and a garden room with power and lights, all perfect for sitting and enjoying the weather and privacy of the gardens. The large drive leads to the detached double garage which has power, lights and electric doors. Viewing is essential to appreciate the size and layout of this unique property.
Location: Milton of Leys is a popular residential district approximately 4 miles south east from the City centre of Inverness. A direct road connects Milton of Leys to the southern distributor road via the Wester Inshes roundabout and allows easier access to the city. Local amenities include a Co-op grocery store, pharmacy and two takeaways. There are further amenities at Inshes Retail Park including two supermarkets, a chemist, post office and petrol station, garden store and Bannatyne's Health club. Beechwood Business Park, Police Headquarters, Lifescan, uhi Inverness campus and Raigmore Hospital are also within easy reach. There is also convenient access to the A9. Primary schooling is a short distance away, at the sought-after Milton of Leys Primary School. Secondary pupils attend Millburn Academy, for which there is a school bus service. There is a regular bus service into the city centre routed nearby. The city centre is a short distance away and provides an extensive choice of shopping, leisure and recreational activities associated with city living. Inverness City enjoys excellent communications by road and rail and is served by an International airport.
Services: Mains gas, electricity, water and drainage. Three phase electricity. Telephone and Broadband. Satellite, Telephone and Broadband.
Extras: All fitted floor coverings, fixtures and fittings, including all light fittings. Curtain poles, curtains and window blinds. Integrated induction hob, double oven and wine fridge. Garden room. Some items of furniture available through negotiation.
Council Tax: Band G
Tenure: Freehold
Entry: To be mutually agreed.
Viewing: To arrange a viewing of this property please contact Louise Hamilton on or .
Lounge (3.61m x 8.0m (11' 10" x 26' 3"))
Dining Room (3.61m x 4.63m (11' 10" x 15' 2"))
Sitting Room (4.63m x 8.10m (15' 2" x 26' 7"))
Games-Bar Room (6.70m x 5.92m (22' 0" x 19' 5"))
Kitchen - Diner (7.10m x 3.54m (23' 4" x 11' 7"))
Utility Room (1.68m x 4.80m (5' 6" x 15' 9"))
Swimming Pool Room (6.71m x 7.01m (22' 0" x 23' 0"))
Principal Bedroom (5.90m x 5.80m (19' 4" x 19' 0"))
Principal Bedroom En Suite (1.88m x 2.70m (6' 2" x 8' 10"))
Bedroom 2 (5.93m x 3.83m (19' 5" x 12' 7"))
Bedroom 2 En Suite (1.88m x 1.90m (6' 2" x 6' 3"))
Bedroom 3 (3.94m x 3.85m (12' 11" x 12' 8"))
Bedroom 3 En Suite (1.97m x 1.89m (6' 6" x 6' 2"))
Bedroom 4 (2.98m x 3.80m (9' 9" x 12' 6"))
Bathroom (3.89m x 3.91m (12' 9" x 12' 10"))
Shower Room (1.86m x 1.90m (6' 1" x 6' 3"))
Property info
For more information about this property, please contact
Tailor Made Moves Ltd, IV2 on +44 1463 830045 * (local rate)
Disclaimer
Property descriptions and related information displayed on this page, with the exclusion of Running Costs data, are marketing materials provided by Tailor Made Moves Ltd, and do not constitute property particulars. Please contact Tailor Made Moves Ltd for full details and further information. The Running Costs data displayed on this page are provided by PrimeLocation to give an indication of potential running costs based on various data sources. PrimeLocation does not warrant or accept any responsibility for the accuracy or completeness of the property descriptions, related information or Running Costs data provided here.






































.png)

