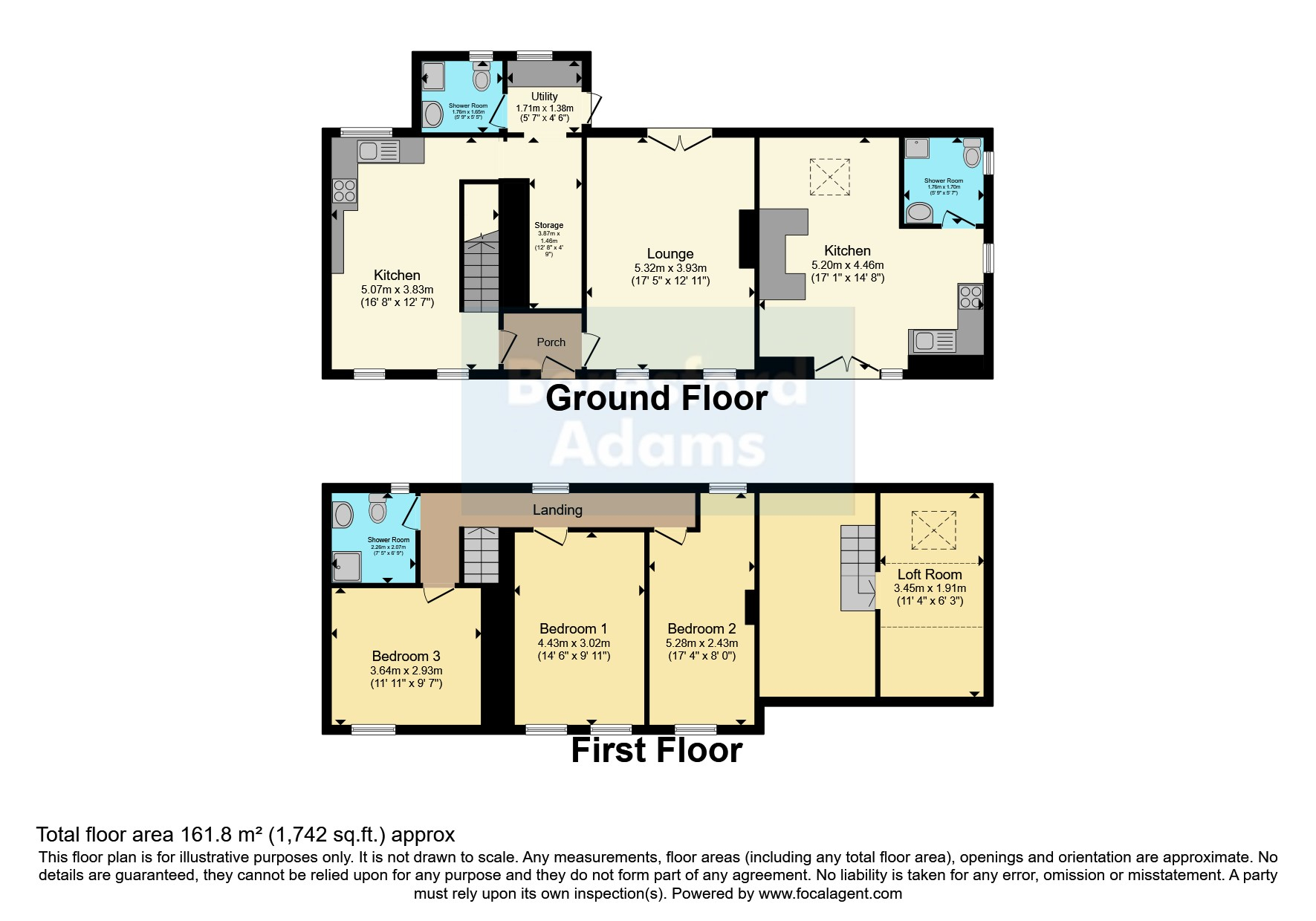Semi-detached house for sale in Chwilog, Pwllheli, Gwynedd LL53
* Calls to this number will be recorded for quality, compliance and training purposes.
Property features
- Semi detached stone cottage
- Three bedrooms & two reception rooms
- Self contained annexe
- Detached garage with additional land
- Large gardens to the side and rear
- Off road parking
- Lovely countryside views in A semi rural setting
Property description
Part of the uk's biggest open house event Saturday the 11th & Saturday the 18th of may.
Derlwyn is a deceptively spacious semi-detached traditional stone cottage in a rural setting with the additional benefit of a self-contained adjoining annexe and large detached garage with further land suitable for a variety of purposes.
Located to the outskirts of the popular village of Chwilog, with its well-known pub and restaurant Y Madryn and within close proximity of the beach.
A couple of miles drive are the larger market towns of Porthmadog and Pwllheli, both with a number of supermarkets, restaurants, beaches and further amenities.
Comprising internally of a spacious living room with patio doors leading to the large garden, kitchen/diner with character features, utility area and ground floor shower room.
To the first floor are three well-proportioned double bedrooms all with lovely garden and countryside views, and further shower room.
One particular feature of Derlwyn is the adjoining self-contained annexe that comprises internally of a spacious living room with traditional stone chimney breast, kitchen area with oven, hob, integrated fridge and sink with ample storage space.
A modern shower room to the rear of the ground floor and first floor loft style bedroom with Velux window.
To the rear and side of the property is a large garden that is laid to lawn with mature trees and shrubs to the boundaries, a tarmac driveway with parking for two vehicles with further parking available to the front of the detached garage with up and over door and access door to the rear.
To the rear of the garage is a further parcel of land.
Double glazed and storage heaters throughout.
Tenure: Freehold
Council Tax Band: D
Ground Floor
Kitchen (5.08m x 3.84m)
A spacious kitchen/diner with windows to the front and rear elevations, staircase to the first floor, access to the rear utility room and ground floor shower room.
Shower Room
Shower cubicle, wash basin, WC and window to the rear elevation.
Utility Room (1.7m x 1.37m)
Useful utility room with plumbing, window to the rear elevation and door to the side elevation with access to the garden.
Storage Area (3.86m x 1.45m)
A useful space that is currently utilised for storage and as a second utility area.
Lounge (5.3m x 3.94m)
A large living room with feature fireplace, window to the front elevation and french doors to the rear elevation leading to the garden.
First Floor
Bedroom One (4.42m x 3.02m)
Double bedroom with two windows to the front elevation.
Bedroom Two (5.28m x 2.44m)
Double bedroom with windows to the front and rear elevations.
Bedroom Three (3.63m x 2.92m)
Double bedroom with window to the front elevation.
Shower Room (2.26m x 2.06m)
Shower enclosure, wash basin and WC with window to the rear elevation.
Annexe Ground Floor
Kitchen/Living Room (5.2m x 4.47m)
A kovely open plan living area with large exposed stone feature chimney breast, kitchen with storage, sink, oven/hob and fridge.Windows to the front and side elevations.
Shower Room (1.75m x 1.7m)
Wet room with shower, wash basin, WC and window to the side elevation.
Annexe First Floor
Bedroom/Loft Room (3.45m x 1.9m)
Currently utilised as a twin room but could accommodate a double bed, Velux window to the roof.
Property info
For more information about this property, please contact
Beresford Adams - Pwlheli Sales, LL53 on +44 1758 458988 * (local rate)
Disclaimer
Property descriptions and related information displayed on this page, with the exclusion of Running Costs data, are marketing materials provided by Beresford Adams - Pwlheli Sales, and do not constitute property particulars. Please contact Beresford Adams - Pwlheli Sales for full details and further information. The Running Costs data displayed on this page are provided by PrimeLocation to give an indication of potential running costs based on various data sources. PrimeLocation does not warrant or accept any responsibility for the accuracy or completeness of the property descriptions, related information or Running Costs data provided here.













































.png)
