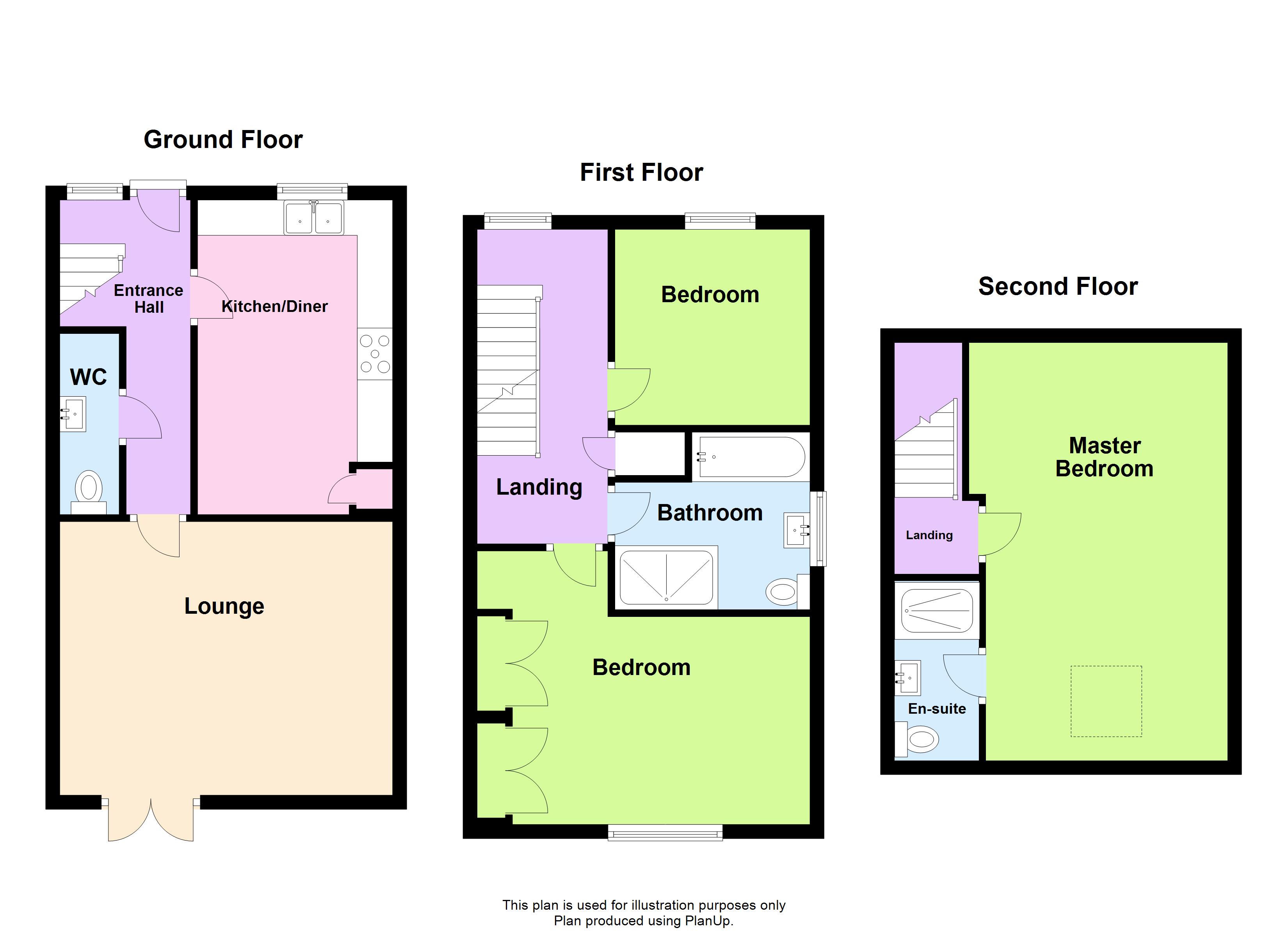Semi-detached house for sale in Lisle Road, Rotherham, South Yorkshire S60
* Calls to this number will be recorded for quality, compliance and training purposes.
Property features
- Superb semi detached home
- Suitable to first timers and families
- Accommodation over three levels
- Three bedrooms and two bathrooms
- Close to local shopping and M1
- Completed chain above
Property description
Private road cul de sac location, large modern semi detached home, three bedrooms and two bathrooms, top floor master suite, exceptional throughout, rear garden and off road parking.
Occupying a cul de sac position within this ever popular and convenient location a beautifully appointed three bedroom, two bathroom modern semi detached home which offers accommodation of generous size arranged over three floors. Including gas central heating and double glazing to windows and external doors this lovely home is suitable for first time buyers yet comfortably large enough for family living. Entrance hall, cloakroom/wc fitted dining kitchen and lounge to the ground floor with two first floor double bedrooms and bathroom. The top floor master suite includes a further double bedroom en suite. Enclosed garden to the rear with block paved off road parking to the front. Easy access to local shopping amenities and short drive to the M1 making this an ideally placed home. Exceptional throughout!<br /><br />
Entrance Hall
With composite front entrance door, oak flooring and stairs rising to the first floor.
Cloakroom/WC
With wc and wash basin with vanity unit beneath and oak flooring.
Dining Kitchen
4.45 x 2.76 - With a range of grey shaker style fitted units with work surfaces and upstands and one and a half bowl stainless steel sink with mixer tap. Karndean floor, front window, concealed combination gas boiler and an array of integrated appliances including fridge freezer, washer and dishwasher, five ring gas hob with extractor over and double electric oven.
Lounge
4.71 x 3.86 - With oak floor, focal fire surround with marble inlay and hearth and open flame gas fire and French doors opening to the rear gardens.
First Floor Landing
With front window, airing cupboard and stairs rising to the top floor.
Bedroom Two
4.71 x 2.94 - (Measurements through wardrobes but excluding door recess)
With rear window and full length fitted wardrobes to one wall incorporating dressing table with drawers beneath.
Bedroom Three
2.78 x 2.76 - With front window.
Bathroom
2.74 x 2.52 - A beautifully appointed bathroom with suite comprising wc, wash basin with drawers beneath, bath with mixer shower and walk in shower area with monsoon shower head and separate hand attachment. Downlights to ceiling, towel rail/radiator, side window and extractor fan.
Top Floor Landing
Master Bedroom
5.92 x 3.71 - Wit rear Velux window and eaves storage.
En Suite Shower Room
2.55 x 1.20 - With wc, wash basin with drawers beneath and tiled splash and shower enclosure with thermostatic shower. Rear Velux window, towel rail/radiator, extractor fan, tiled floor and tiling to the shower enclosure.
Outside
To the rear of the house are attractive fence enclosed pebbled and paved low maintenance gardens with raised beds and garden shed.
To the side is a gated paved path providing front to rear access and to the front block paved parking for two cars, outside tap, lighting and electric car charging point.
For more information about this property, please contact
Lincoln Ralph, S66 on +44 1709 619174 * (local rate)
Disclaimer
Property descriptions and related information displayed on this page, with the exclusion of Running Costs data, are marketing materials provided by Lincoln Ralph, and do not constitute property particulars. Please contact Lincoln Ralph for full details and further information. The Running Costs data displayed on this page are provided by PrimeLocation to give an indication of potential running costs based on various data sources. PrimeLocation does not warrant or accept any responsibility for the accuracy or completeness of the property descriptions, related information or Running Costs data provided here.





























.png)

