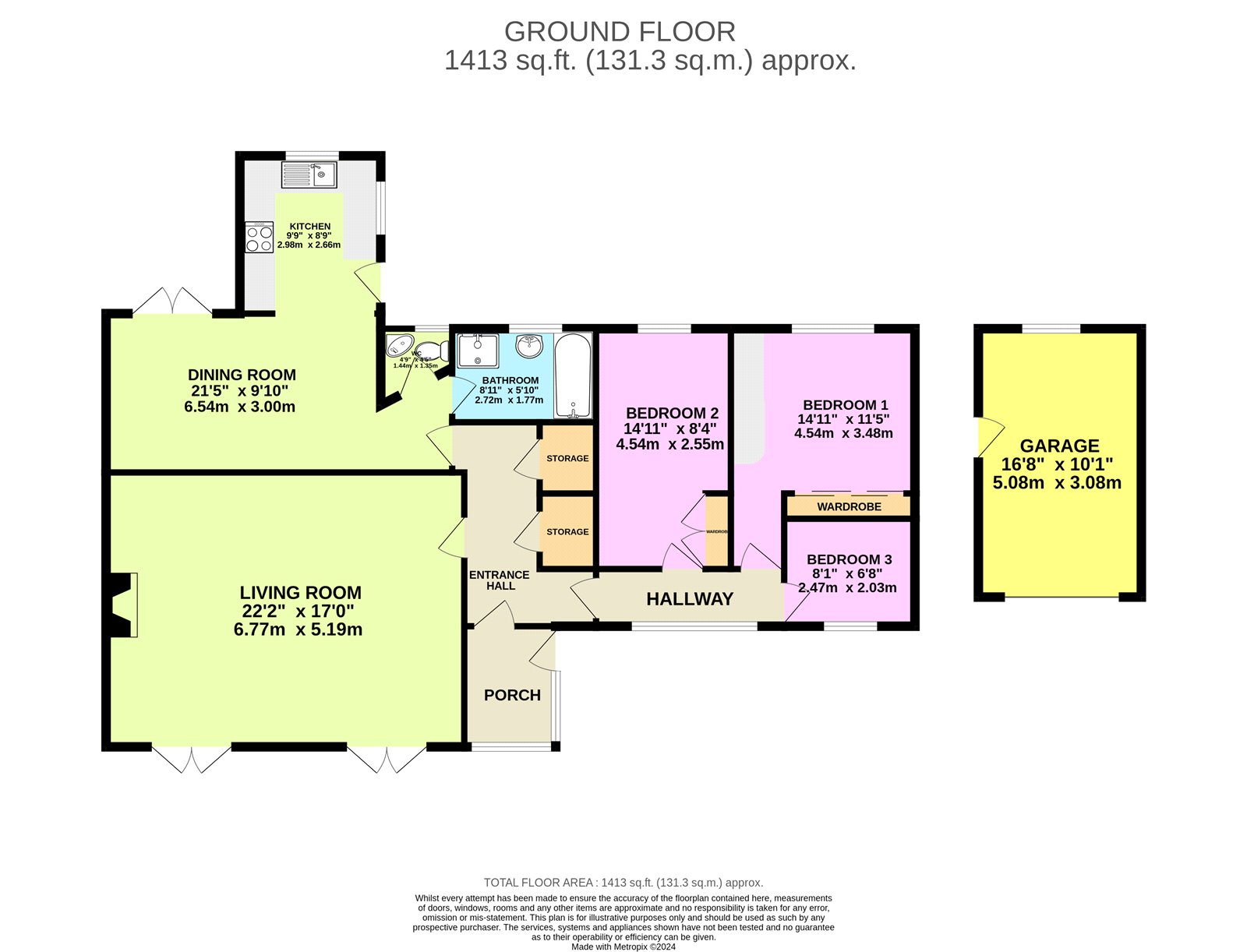Bungalow for sale in Robert Franklin Way, South Cerney, Cirencester, Gloucestershire GL7
* Calls to this number will be recorded for quality, compliance and training purposes.
Property features
- Chain Free
- Detached Bungalow
- 3 Bedrooms
- 2 Reception Rooms
- Bathroom
- WC
- Front & Rear Gardens
- Off Street Parking
- Garage
Property description
**Chain Free** A detached 3 bedroom bungalow with 2 reception rooms, front & rear gardens, off street parking and a garage.
A beautiful, modern detached bungalow in the ever-desirable village of South Cerney.
The property itself comprises:
Porch, Entrance Hall with large storage cupboards, large Living Room with wood burning stove and two sets of French doors leading to the front garden. An L-shaped kitchen/dining room creating a fantastic entertaining space with doors leading to the rear garden.
Bathroom with bath and separate shower, Cloakroom with WC & wash hand basin, 3 good sized bedrooms, 2 with built in storage options.
Outside the front garden is mainly laid to lawn surrounded by established borders. The rear garden has a lawned area and patio areas for seating.
There is plenty of parking on the gravel driveway at the front of the property as well as a single garage.
EPC - D
Freehold
Council Tax Band E - £2,602.53pa<br /><br />South Cerney is a very popular and thriving village in The Cotswolds, right on the doorstep of The Cotswold Water Park made up of over 150 lakes which offer a vast range of outdoor activities such as sailing, golf, bike riding and many other options.
The village itself has plenty of amenities including a large Co-op shop, One Stop, hairdresser, dentist, take-away restaurants, pharmacy, primary school and a few local pubs.
Porch (7' 6" x 5' 8" (2.29m x 1.73m))
Tiled flooring, surrounding uPVC double glazed windows.
Entrance Hall (12' 8" x 4' 8" (3.86m x 1.42m))
Wooden flooring, 2 x large storage cupboards.
Living Room (22' 2" x 17' 0" (6.76m x 5.18m))
Wood flooring, radiator, wood burning stove, 2 x uPVC French doors leading to front garden
Kitchen (9' 9" x 8' 9" (2.97m x 2.67m))
Tiled flooring, floor & wall mounted storage cupboards, electric oven & hob, sink & drainer with mixer tap, uPVC double glazed windows to the rear and side, door leading to rear garden.
Dining Room (17' 5" x 9' 11" (5.3m x 3.02m))
Wood flooring, radiator, uPVC double glazed French doors to rear.
WC (4' 8" x 4' 5" (1.42m x 1.35m))
Tiled flooring, low-level WC, uPVC double glazed window to rear.
Bathroom (8' 11" x 5' 10" (2.72m x 1.78m))
Tiled flooring, chromed heated towel rail, bath, shower cubicle, wash hand basin, uPVC double glazed window to rear.
Bedroom 1
4.55m Max x 3.4m - Wood effect laminate flooring, radiator, fitted wardrobes, uPVC double glazed window to rear.
Bedroom 2 (14' 11" x 8' 2" (4.55m x 2.5m))
Wood effect laminate flooring, radiator, fitted wardrobe, uPVC double glazed window to rear.
Bedroom 3 (8' 1" x 6' 8" (2.46m x 2.03m))
Wood effect laminate flooring, radiator, uPVC double glazed window to front.
Garage (16' 8" x 10' 1" (5.08m x 3.07m))
Property info
For more information about this property, please contact
CJ Hole Cirencester, GL7 on +44 1285 719186 * (local rate)
Disclaimer
Property descriptions and related information displayed on this page, with the exclusion of Running Costs data, are marketing materials provided by CJ Hole Cirencester, and do not constitute property particulars. Please contact CJ Hole Cirencester for full details and further information. The Running Costs data displayed on this page are provided by PrimeLocation to give an indication of potential running costs based on various data sources. PrimeLocation does not warrant or accept any responsibility for the accuracy or completeness of the property descriptions, related information or Running Costs data provided here.



























.gif)

