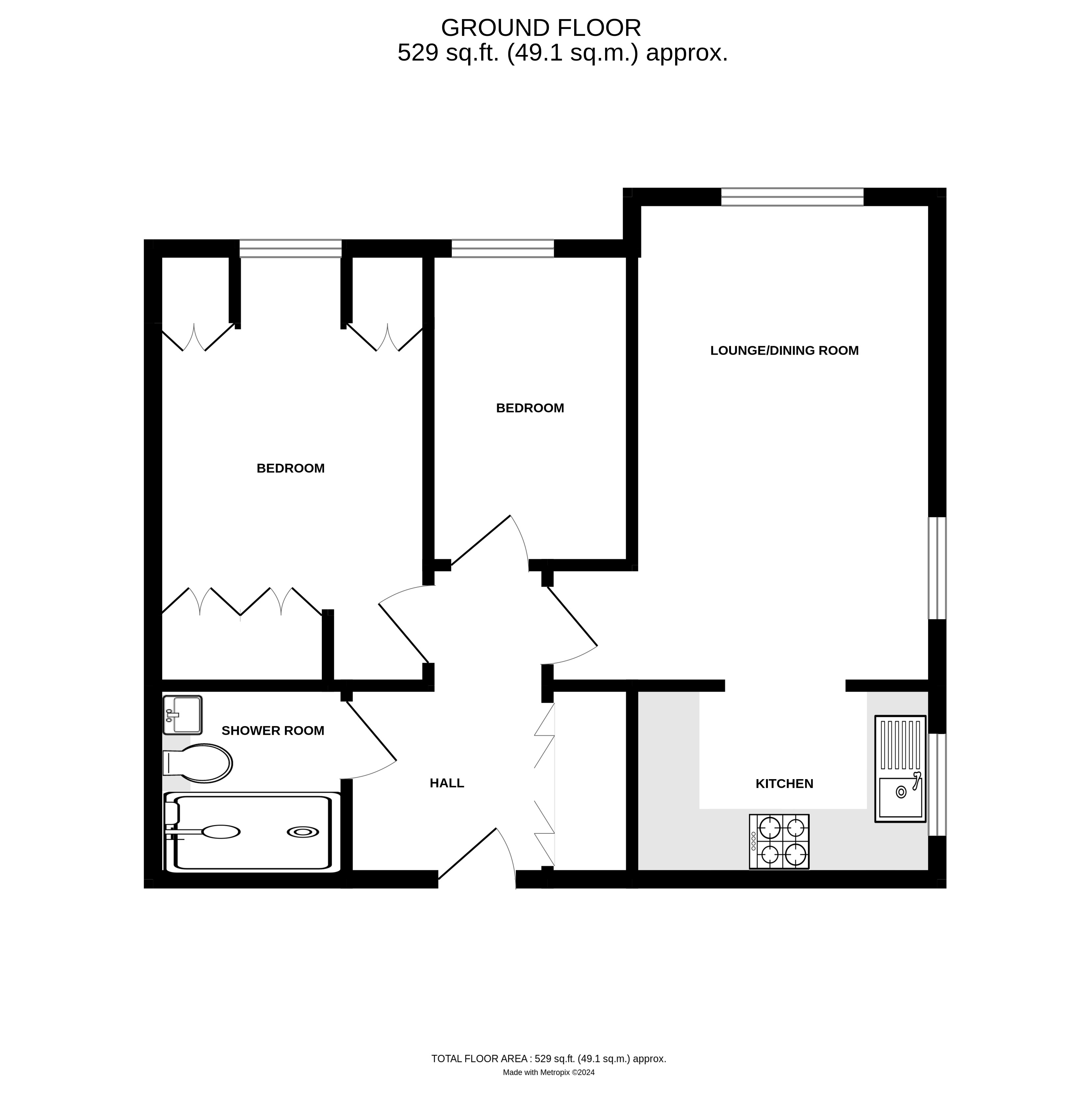Flat for sale in Moorlands Avenue, Kenilworth CV8
* Calls to this number will be recorded for quality, compliance and training purposes.
Property features
- Immaculate & Recently Improved
- Modern, Refitted Kitchen in White
- Refitted Shower Room
- Two Bedrooms
- Close To Town Centre
- Plenty of Built In Storage
- Residents Car Parking To Front
- No Chain Involved
- Ready To Move Into Immediately
Property description
An immaculate first floor two bedroomed apartment having been recently modernised and improved. These improvements include the refitting of the kitchen and shower room plus redecoration and new carpets. A delightful property with pleasant views from all principal rooms and being in a sunny location. The property also benefits from gas central heating and double glazing, it is easily accessible and there is residents car parking. Viewing Essential.
Moorlands lodge This is a popular retirement development which is within easy reach of the town centre, Sainsburys and Waitrose are just within a few minutes walk. There is a main bus route at the end of the road and the train station is also close by. The development is also smaller than most in terms of the amount of properties, there is a residents lounge and conservatory plus an on site manager. Moorlands Lodge also has the added benefit of a communal gas central heating system which means that each property has gas central heating the cost of this is included within the monthly service charge, you are able to control your own property temperature and use.
Communal entrance door With security entryphone system.
Door to number 26
entrance hall A large hallway with built in cupboard having folding doors providing plenty of storage space. Security entry system, . Access to roof storage space.
Re-fitted shower room A professionally refitted and fully tiled shower room with large walk in shower having fixed head and hand held shower attachment, concealed cistern w.c., vanity wash basin and heated towel rail. Wall mirror with lighting and extractor fan. Fully tiled walls in complementary and modern ceramics.
Lounge/diner 15' 7" x 13' 3" (4.75m x 4.04m) Max Having dual aspect windows with pleasant views and benefitting from daytime sunshine. Feature fireplace with fitted fire, radiator and three wall light points.
Re-fitted kitchen 9' 7" x 6' 1" (2.92m x 1.85m) A very nice, professionally refitted modern kitchen in white with contrasting worktops providing plenty of preparation space. Range of cupboard and drawer units with matching wall cupboards and pan drawers. Lamona sink with space and plumbing for washing machine under. Lamona four ring hob with extractor hood over and tall integrated fridge/freezer. Neff 'slide and glide' cooker having built in Lamona microwave above plus additional storage cupboards above and below. Pleasant view from kitchen window and complementary tiling.
Bedroom one 13' 7" x 8' 8" (4.14m x 2.64m) With a range of built in bedroom furniture comprising dressing table unit under the window, three double wardrobes and one single wardrobe. Two wall light points, telephone point and tv aerial connection. Radiator.
Bedroom two 10' 1" x 6' 7" (3.07m x 2.01m) With radiator and wall light point. Often this bedroom is used as a study or as a dining room.
Outside
garden and parking There are attractive communal gardens to the development being well maintained and well stocked. There are also parking spaces for residents to use which are not allocated.
Tenure The property has a 99 year Lease from January 1992. The Service/Management Fee for this year has been increased to approx £580.00 per month due to some 'one off' maintenance costs at the development. Trinity are the Managing Agent. The hot water, gas central heating, buildings insurance and the services of the on site manager are included within the Management Fees. The Ground Rent is £100.00 per annum to E & J Estates.
Property info
For more information about this property, please contact
Julie Philpot Ltd, CV8 on +44 1926 566840 * (local rate)
Disclaimer
Property descriptions and related information displayed on this page, with the exclusion of Running Costs data, are marketing materials provided by Julie Philpot Ltd, and do not constitute property particulars. Please contact Julie Philpot Ltd for full details and further information. The Running Costs data displayed on this page are provided by PrimeLocation to give an indication of potential running costs based on various data sources. PrimeLocation does not warrant or accept any responsibility for the accuracy or completeness of the property descriptions, related information or Running Costs data provided here.



























.png)

