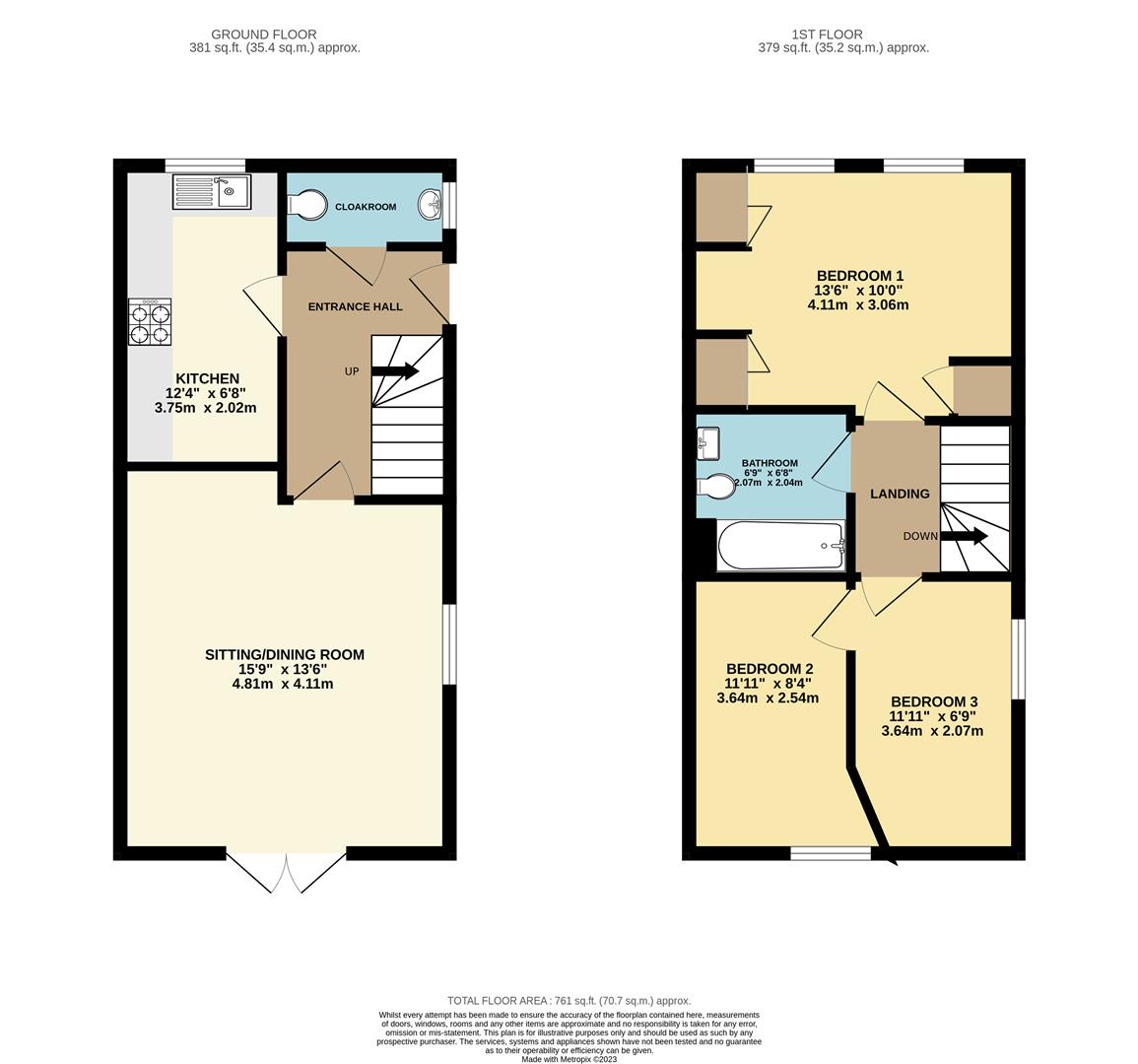Semi-detached house for sale in George Lambton Avenue, Newmarket CB8
* Calls to this number will be recorded for quality, compliance and training purposes.
Property features
- Semi Detached Home
- Two/Three Bedrooms
- Living/Dining Room
- Well Presented Throughout
- Fully Enclosed Garden
- Allocated Off Road Parking
- Close Walk To Town Centre
- Viewing Highly Recommended
Property description
A delightful, contemporary semi-detached 2/3 bedroom home ideally situated within walking distance of the town centre amenities and local schools.
The property benefits from a flexible first floor layout, with the largest of the bedrooms currently divided into 2 rooms, providing a double guest bedroom and an additional double bedroom/study, in addition to the main bedroom. This could easily be restored to a two-bedroom configuration, creating a luxuriously spacious dual aspect room.
The property also enjoys a landscaped, fully enclosed South facing rear garden with side access, an allocated off street parking space to the rear of the property along with ample street parking.
Ideal first home or investment buy - early viewing is essential.
Entrance Hall
On entry, the high standard of presentation becomes immediately apparent. The inviting entrance hall features a large understairs storage cupboard and provides access to the cloakroom, kitchen, open plan lounge / dining area and staircase leading to the first floor.
Sitting/Dining Room (4.81 x 4.11 (15'9" x 13'5"))
The open plan sitting / dining area features new oak effect laminate flooring and is dual aspect with a large window to the front, and French doors to the garden, allowing you to step out onto the spacious patio area. The view of the south facing landscaped rear garden can be enjoyed all year round from this room.
Kitchen (3.75 x 2.02 (12'3" x 6'7"))
The well-equipped kitchen has a range of base and wall units with an integrated electric oven, gas hob and matching extractor fan, with space for freestanding washing machine, dishwasher and fridge/freezer. Window to side of the property.
Cloakroom
Low level wc and pedestal hand basin. Window to front
First Floor Landing
The first-floor landing provides access to the bedrooms and the family bathroom, all bright, airy and of good proportions.
Bedroom 1 (4.11 x 3.06 (13'5" x 10'0"))
Featuring two windows to the side, two built in double wardrobes with recessed shelving, and a large storage/airing cupboard.
The loft area, most of which has been professionally boarded, can be accessed through this room, providing useful additional storage.
Bedroom 2 (3.64 x 2.54 (11'11" x 8'3"))
Formerly one large bedroom, this room has now been split into two rooms. With window to front, and door leading to;
Bedroom 3 (3.64 x 2.07 (11'11" x 6'9"))
Currently used as a double bedroom, with large triple window overlooking the garden.
Bathroom (2.07 x 2.04 (6'9" x 6'8"))
White suite comprising of; low level WC, hand basin set into vanity unit, bath with shower over, and heated towel rail.
Outside - Rear
This fully enclosed split-level rear garden has been fully transformed within the last 2 years and features professionally laid Indian sandstone patio, landscaped garden area with flowerbed boarders, and 2 sheds.
Outside - Front
Laid with slate chippings providing a low maintenance area, with pedestrian access to the rear garden, allocated off street parking to rear, plus ample street parking if required.
Property Information
EPC - C
Tenure - Freehold
Council Tax Band - B (West Suffolk)
Property Type - Semi-detached
Property Construction – Standard
Number & Types of Room – Please refer to the floorplan
Square Meters - 73 sqm
Parking – Allocated parking
Electric Supply - Mains
Water Supply – Mains
Sewerage - Mains
Heating sources - Gas
Broadband Connected - tbc
Broadband Type – Ultrafast available, 1000Mbps download, 220Mbps upload
Mobile Signal/Coverage – Good
Rights of Way, Easements, Covenants – None that the vendor is aware of
Property info
For more information about this property, please contact
Morris Armitage, CB8 on +44 1638 318148 * (local rate)
Disclaimer
Property descriptions and related information displayed on this page, with the exclusion of Running Costs data, are marketing materials provided by Morris Armitage, and do not constitute property particulars. Please contact Morris Armitage for full details and further information. The Running Costs data displayed on this page are provided by PrimeLocation to give an indication of potential running costs based on various data sources. PrimeLocation does not warrant or accept any responsibility for the accuracy or completeness of the property descriptions, related information or Running Costs data provided here.



























.png)