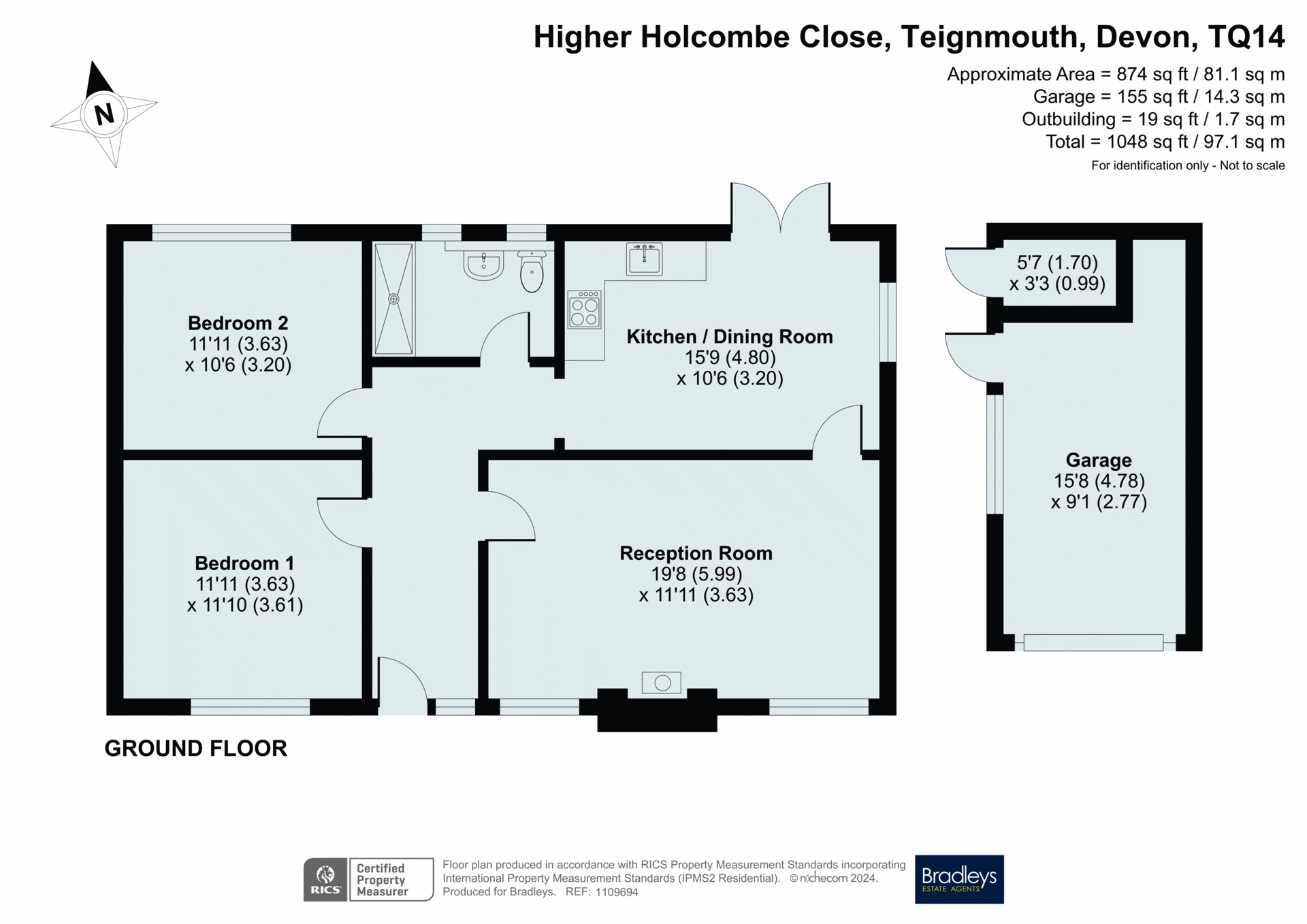Bungalow for sale in Higher Holcombe Close, Teignmouth, Devon TQ14
* Calls to this number will be recorded for quality, compliance and training purposes.
Property features
- Detached Bungalow Highly Regarded Cul-de-Sac
- Two Double Bedrooms
- Sunny Living Room Dining Room Area
- Kitchen Modern Shower Room
- Large Garden
- Sea and Countryside Views Front
- Rear Gardens
- Garage and Driveway
Property description
A fine opportunity to purchase this smart detached bungalow in a quiet cul de sac in East Teignmouth with well-presented accommodation, sea and countryside views and larger than average garden. An Early Appointment To View Is Highly Recommended.
About This Property
Presenting an exceptional opportunity to acquire a much improved and beautifully presented detached bungalow located within a highly sought-after residential cul-de-sac in the desirable East Teignmouth area. This charming property, dating back to the 1960s, boasts captivating south-facing views extending towards the sea and the scenic countryside above Shaldon.
Recently upgraded, this inviting home features a newly installed shower room, two generously proportioned double bedrooms and a bright and airy south-facing lounge adorned with a charming log burner. The lounge seamlessly flows into an elegant dining room area, offering access to the large rear garden through French doors. The adjacent modern kitchen is thoughtfully designed and well-equipped, catering to contemporary living needs.
Entrance with courtesy light, composite front door with matching side screen, leading to ...
Entrance Hall
Hatch to loft space, LED downlights, attractive light laminate wood flooring, cupboard housing electric meter, consumer unit and gas meter. Wall mounted digital central heating control. Doors off to ...
Lounge (6.006m x 3.54m (19' 8" x 11' 7"))
Two sealed unit double glazed windows overlooking the front garden, with views across to the Ness Headland and out to sea. Laminate wood flooring, feature wood burning stove with slate hearth and wood bressummer. Ceiling LED downlights, panelled radiator. Glazed door to ...
Dining Room Area (3.212m x 2.304m (10' 6" x 7' 7"))
UPVC window overlooking the side. Panelled radiator, laminate wood flooring, uPVC French doors out to the garden. Opening through to ...
Kitchen (2.413m x 3.191m (7' 11" x 10' 6"))
Vinyl wood effect flooring, modern range of cream fronted units comprising block effect work surface with inset enamel sink with mixer tap, base unit below, concealed slimline dishwasher, induction hob with extractor hood above and oven below, range of matching eye and base level units to two walls. Further tall unit housing fridge and freezer, adjacent tall unit, panelled radiator, LED downlights, uPVC window overlooking the rear garden. Digital wall mounted central heating thermostat. Door to entrance hall.
Shower Room (1.789m x 2.832m (5' 10" x 9' 3"))
Full width shower cubicle with shower screen, monsoon head shower with hand shower attachment, enamel heated towel rail, fully tiled walls, vanity sink unit with drawers under and concealed flush WC, ceramic tiled flooring, tiled walls, LED downlights, extractor fan, underfloor heating, two frosted uPVC windows.
Bedroom Two (3.656m x 3.235m (12' 0" x 10' 7"))
UPVC window overlooking the rear garden, panelled radiator, coved ceiling, ceiling light.
Bedroom One (3.679m x 3.632m (12' 1" x 11' 11"))
Stripped wooden floorboards, panelled radiator, wide uPVC window with views across to Shaldon and the sea. Ceiling light, space for wardrobe cupboards.
Outside
Front garden, mainly laid to lawn, with driveway leading to the garage. The rear garden has steps up to an extensive lawned garden, enclosed to three sides, with a full range of mature shrubs and trees, wide patio area with views of the sea.
Garage
Up and over door. Parking space to the front.
Required Information
The property is Freehold and the council tax is with Teignbridge DC as is tax band D
Property info
For more information about this property, please contact
Bradleys Estate Agents - Teignmouth, TQ14 on +44 1626 295019 * (local rate)
Disclaimer
Property descriptions and related information displayed on this page, with the exclusion of Running Costs data, are marketing materials provided by Bradleys Estate Agents - Teignmouth, and do not constitute property particulars. Please contact Bradleys Estate Agents - Teignmouth for full details and further information. The Running Costs data displayed on this page are provided by PrimeLocation to give an indication of potential running costs based on various data sources. PrimeLocation does not warrant or accept any responsibility for the accuracy or completeness of the property descriptions, related information or Running Costs data provided here.































.png)


