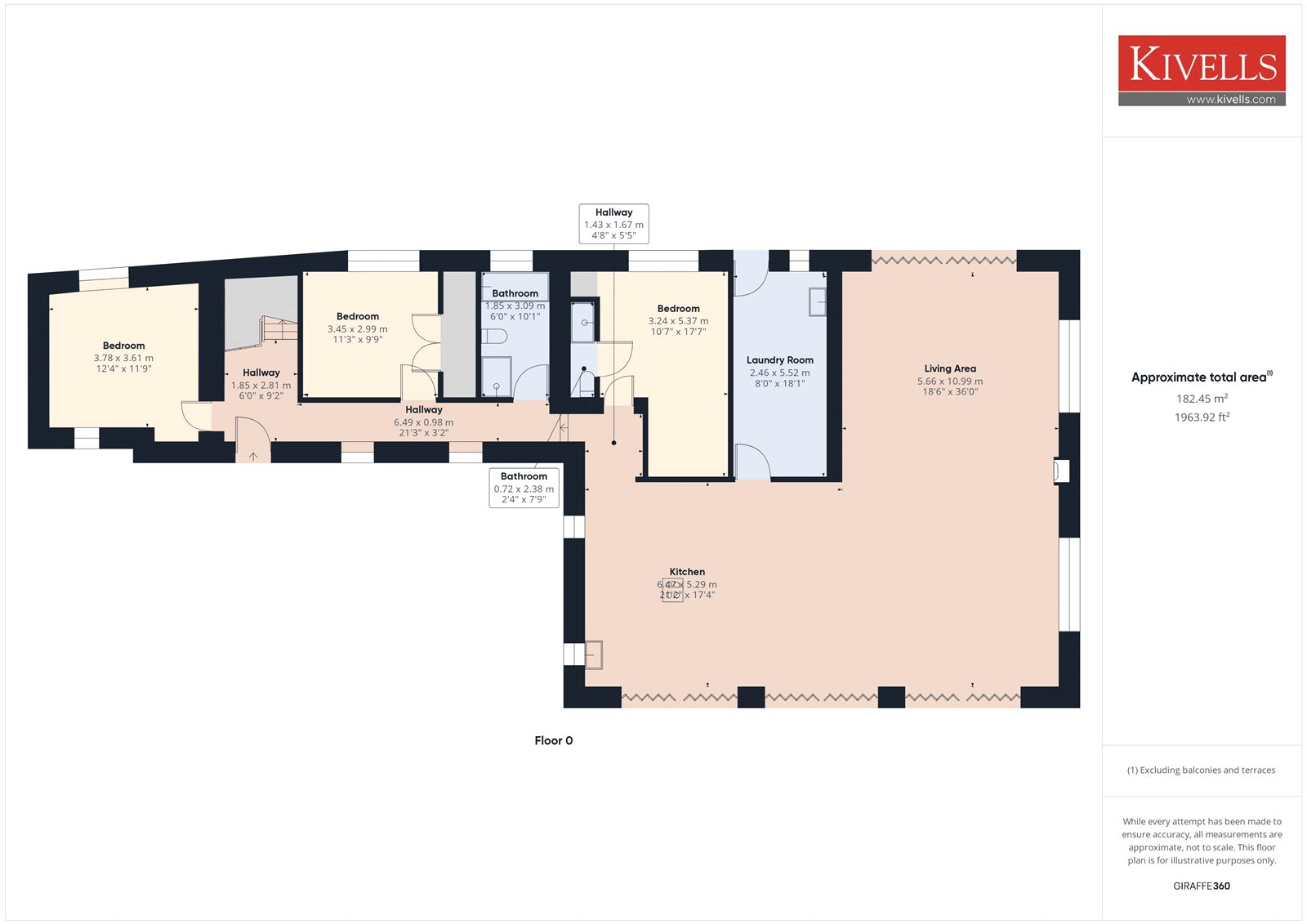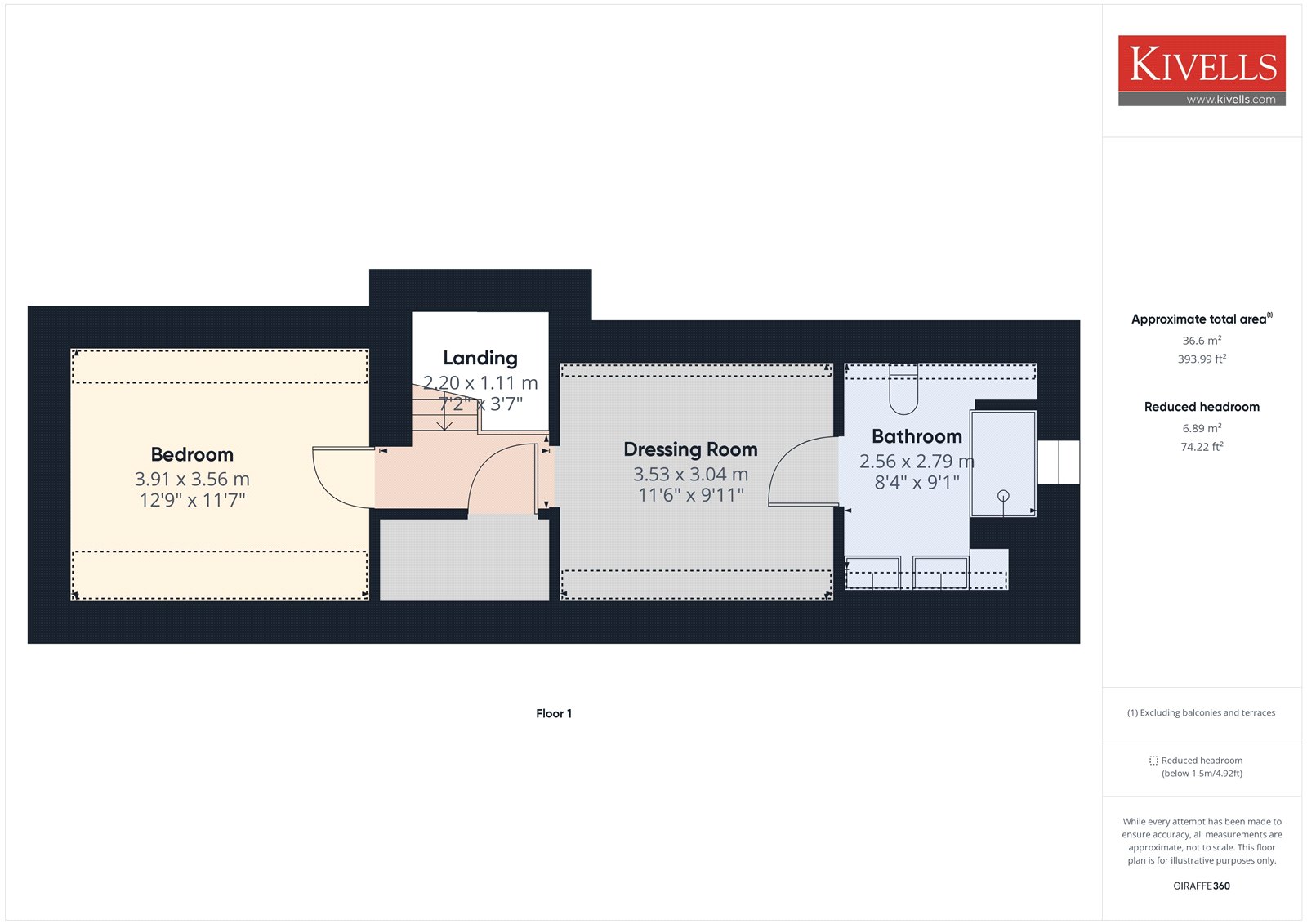Detached house for sale in Langtree, Torrington, Devon EX38
* Calls to this number will be recorded for quality, compliance and training purposes.
Property features
- Beautifully finished barn conversion
- Huge open plan living accommodation
- Bespoke kitchen with island
- 4 bedrooms with the master featuring a walk-in wardrobe and ensuite
- 9.5 acres of garden, pasture and outbuildings
- EPC - E
Property description
Beautifully finished barn conversion | Huge open plan living accommodation | Bespoke kitchen with island | 4 bedrooms with the master featuring a walk-in wardrobe and ensuite | 9.5 acres of garden, pasture and outbuildings | EPC - E
Description
Nestled amidst ten acres, this beautiful, modern barn conversion offers a unique blend of rustic charm and contemporary living. The main room of the property is a breathtaking open-plan living space, where the huge kitchen, dining, and living room seamlessly merge into one. The expansive kitchen is fitted with country style units, complete with a large central island that provides ample work space and a natural gathering point. Bifold doors open out on both the front and rear aspects, harmoniously blending indoors and outdoor spaces, perfect for al fresco dining on warm summer evenings.
The four bedrooms provide spacious retreats after a day exploring your vast domain. Each room is a luxurious double, ensuring comfortable accommodation for family and guests. A dedicated utility room, with separate outside door, keeps the household clutter at bay, providing a space for laundry and muddy boots.
Beyond the converted barn lies a world of possibilities. The land of approximately 10 acres offer a blank canvas for those with a passion for the rural lifestyle. Whether you dream of raising animals, creating a smallholding, or indulging your equestrian pursuits, this property caters to them all. A substantial workshop, stable and an additional barn with cattle feeding though (ideal for lambing or cattle) offers storage or potential for conversion (subject to planning permission).
This exceptional property offers the opportunity to live the country life that you dream of whilst being only 9 miles from the historic port town of Bideford. Perfect for those seeking a unique escape, a place to reconnect with nature, and create a home that reflects their passions.
Location
Situated half a mile from the rural village of Langtree with its primary school, place of worship, the Green Dragon Public House and parish hall. The Union Inn Public House only 1.5 miles away at Stibb Cross.
The historic market town of Great Torrington is some five miles distant offering a wider range of local and national shopping, schooling and recreational facilities. The larger towns of Holsworthy (11 miles) to the South and Bideford (9 miles) and Barnstaple (16 miles) to the North are easily reached by car or public transport.
Accommodation
entrance hall
Enter through the timber front door. Carpeted stairs rise to the first floor with understairs cupboard. Hardwood flooring with under-floor heating, recessed spotlights and doors to:
Kitchen/dining/living room
A fantastic light and airy kitchen with a range of base level units with slate worktops over incorporating Belfast sink with inset drainer. Integrated dishwasher. Large Island unit incorporating electric Rangemaster range with five ring induction hob, integrated fridge, wine cooler and further cupboards and drawers. Front aspect timber framed double glazed bi-folding doors in addition to timber framed double glazed windows to the side. Open plan through to Dining Area with ample space for dining furniture and further timber framed double glazed bi-folding doors to the front aspect. The Living Area is a lovely open space with two large timber framed double glazed windows to the side in addition to further timber framed double glazed bi-folding doors to the south facing rear aspect. Log burning stove on slate hearth. Amazing integrated study space with extensive floor to ceiling shelving and library ladder. Recessed spotlights and hardwood flooring with under-floor heating throughout this fabulous room.
Utility room
Matching base level units with slate worksurface over incorporating Belfast sink and large pantry cupboard. Space and plumbing for washing machine and tumble dryer. Solar panel control panel, hot water tank and under-floor heating thermostat controls. Hardwood flooring with under-floor heating and recessed spotlights. Rear aspect timber framed double glazed window and pedestrian door.
Bedroom one
Dual aspect timber framed double glazed windows to the front and rear with deep slate sills. Hardwood flooring with under-floor heating and recessed spotlights.
Bedroom two
A good size double bedroom with rear aspect timber framed double glazed window with deep slate sill. Built-in storage, continuation of hardwood flooring with under-floor heating and recessed spotlights.
Family bathroom
Good size bathroom comprising claw foot roll top bath, corner shower, vanity unit with inset sink and low level flush WC. Rear aspect timber framed double glazed opaque window, tiled floor, recessed spotlights and extractor fan.
Bedroom three
Double bedroom with rear aspect timber framed double glazed window with deep slate sill. Built-in storage, continuation of hardwood flooring with under-floor heating and recessed spotlights. Door to:
Shower room
Featuring a walk in shower cubicle, WC and sink with vanity unit. Tile effect flooring, recessed spotlights and extractor fan.
First floor landing
Velux window, fitted carpet, radiator and recessed spotlights. Storage cupboard. Doors to:
Master bedroom
Located in the eaves with some restricted head height. Two Velux windows to the front and rear, recessed spotlights, radiator and fitted carpet.
Dressing room/bedroom
Located in the eaves with some restricted head height. Two front aspect Velux windows, recessed spotlights, radiator, fitted carpet and door to eaves storage. Could be used as a further bedroom if required. Door to:
En-suite
Shower cubicle with rain shower, his and hers vanity units with inset sink and close coupled WC. Velux windows to the front and side, rear aspect timber framed double glazed opaque window, tiled floor, recessed spotlights, extractor fan and chrome heated towel rail.
Outside
Externally the property benefits from approx.. 9.5 acres comprising of garden, mainly laid to lawn, pastureland and a range of outbuildings including a workshop, stable, double car port and large agricultural barn with cattle trough which could be used as stabling. Both of the outbuildings hold potential to convert (stpp)
Land
The pasture land, arranged in two paddocks, is stock proof fenced with mature natural hedgerows and a wild life pond. The land is ideal for using for livestock or for equine purposes. To the eastern boundary the property benefits from an area of young woodland boarding a small stream.
Tenure
Freehold.
Services
Heating run through solar panels and separate electric pump. Mains water, electric and private drainage.
Council tax band
E.
Energy efficiency rating
E.
Floor plans
The floor plan displayed is not to scale and is for identification purposes only.
Land plan
The land plan displayed is for indicative purposes only and should not be relied upon as an accurate depiction of precise boundaries.
Location
Entrance Lane: ///shuttled.mermaids.twitchy
The Old Longhouse: ///tables.grand.flaunting
viewings Please ring to view this property and check availability before incurring travel time/costs. Full details of all our properties are available on our website .
Important notice
Kivells, their clients and any joint agents give notice that:
1. They are not authorised to make or give any representations or warranties in relation to the property either here or elsewhere, either on their own behalf or on behalf of their client or otherwise. They assume no responsibility for any statement that may be made in these particulars. These particulars do not form part of any offer or contract and must not be relied upon as statements or representations of fact.
2. Any areas, measurements or distances are approximate. The text, photographs and plans are for guidance only and are not necessarily comprehensive. It should not be assumed that the property has all necessary planning, building regulation or other consents and Kivells have not tested any services, equipment or facilities. Purchasers must satisfy themselves by inspection or otherwise.<br /><br />
Property info
Picture No. 03 View original

Picture No. 04 View original

For more information about this property, please contact
Kivells - Holsworthy, EX22 on +44 1409 688535 * (local rate)
Disclaimer
Property descriptions and related information displayed on this page, with the exclusion of Running Costs data, are marketing materials provided by Kivells - Holsworthy, and do not constitute property particulars. Please contact Kivells - Holsworthy for full details and further information. The Running Costs data displayed on this page are provided by PrimeLocation to give an indication of potential running costs based on various data sources. PrimeLocation does not warrant or accept any responsibility for the accuracy or completeness of the property descriptions, related information or Running Costs data provided here.



























.png)