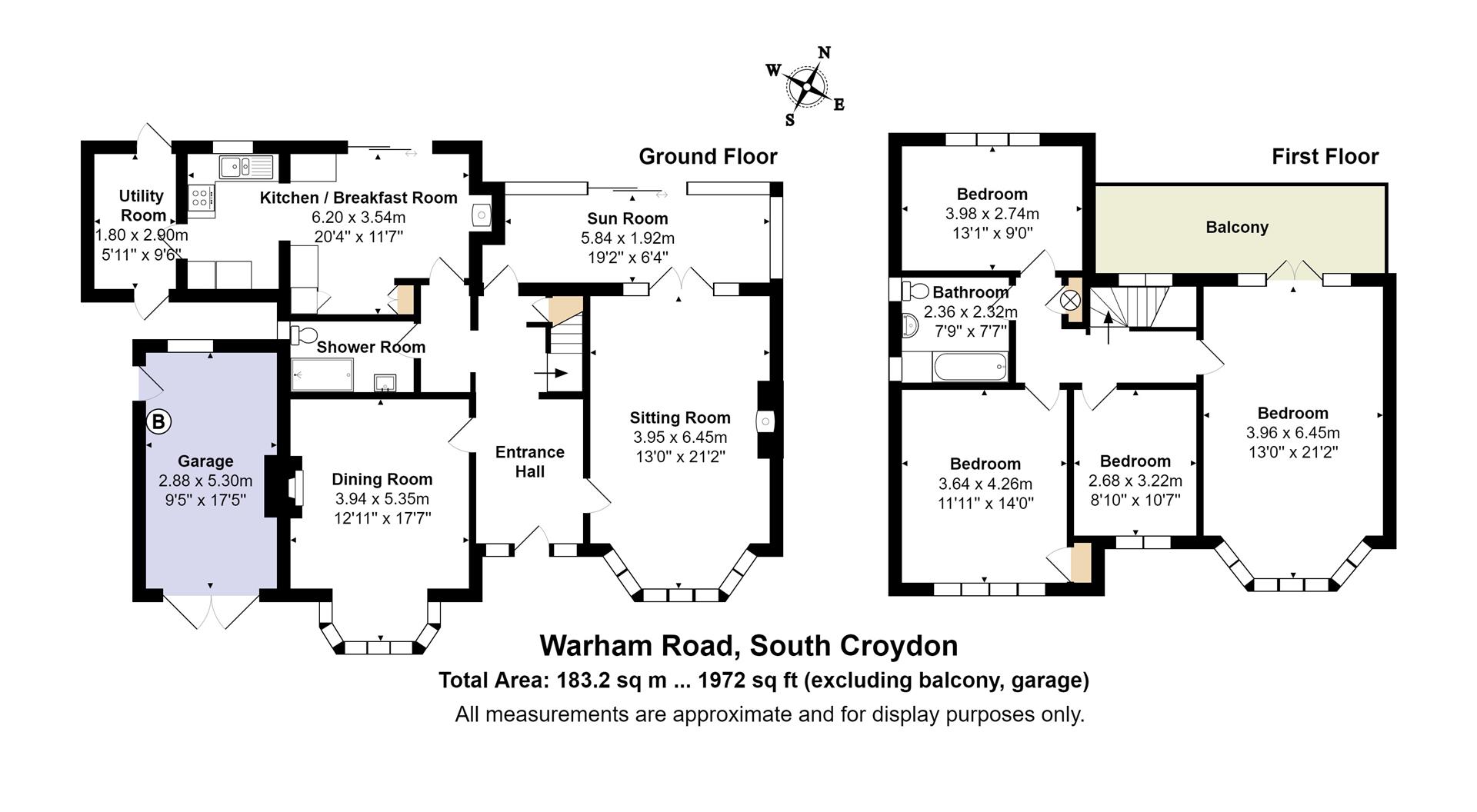Detached house for sale in Warham Road, South Croydon CR2
* Calls to this number will be recorded for quality, compliance and training purposes.
Property features
- Detached House on a wide plot
- One quarter of an acre
- Two driveways
- Original Features
- Early vacant possession offered
- Four Bedrooms
Property description
We are pleased to offer this double fronted 1920s built detached property which stands on an established level plot of just over one quarter of an acre in this highly convenient and desirable location.
Situated on the doorstep of a large and thriving commercial centre this double fronted house is relieved by wide bay windows in an attractive leaded light design. The tile hung and rendered elevations are characteristic of inter-war houses built on tree lined avenues in suburban settings.
Having not changed hands for over half a century the architectural features of the Arts & Crafts period are in abundance. This family residence was built to a very high specification. The original builder of the neighbouring houses is thought to have lived in this house and the plot is approximately 20% larger.
From the front garden a large pillared and open porch forms the entrance to the house where the front door opens into a beautiful oak panelled entrance hall with polished oak flooring. Detailed craftsmanship of the period appear throughout including coloured tiling and a staircase pulpit window. The two large reception rooms are arranged in design off the central hallway and are of a good size benefitting from the natural light afforded by angular bay windows. The sitting room has a dual aspect with a central fireplace as a focal point. There is parquet flooring beneath the carpet and French doors give access to the enclosed sun room. The Kitchen Breakfast room has been enlarged in previous years and today accommodates a small alcove table. A tiled floor continues into a utility room which gives access to the outside. Access to the garden can also be gained from the breakfast and sun room.
The landing is bathed in light from a large staircase window and gives access to four double bedrooms. The principal bedroom enjoys a dual aspect to the front and back with French doors opening onto a large balcony.
Property info
For more information about this property, please contact
Marriott Vernon, CR2 on +44 20 7768 0580 * (local rate)
Disclaimer
Property descriptions and related information displayed on this page, with the exclusion of Running Costs data, are marketing materials provided by Marriott Vernon, and do not constitute property particulars. Please contact Marriott Vernon for full details and further information. The Running Costs data displayed on this page are provided by PrimeLocation to give an indication of potential running costs based on various data sources. PrimeLocation does not warrant or accept any responsibility for the accuracy or completeness of the property descriptions, related information or Running Costs data provided here.





































.png)

