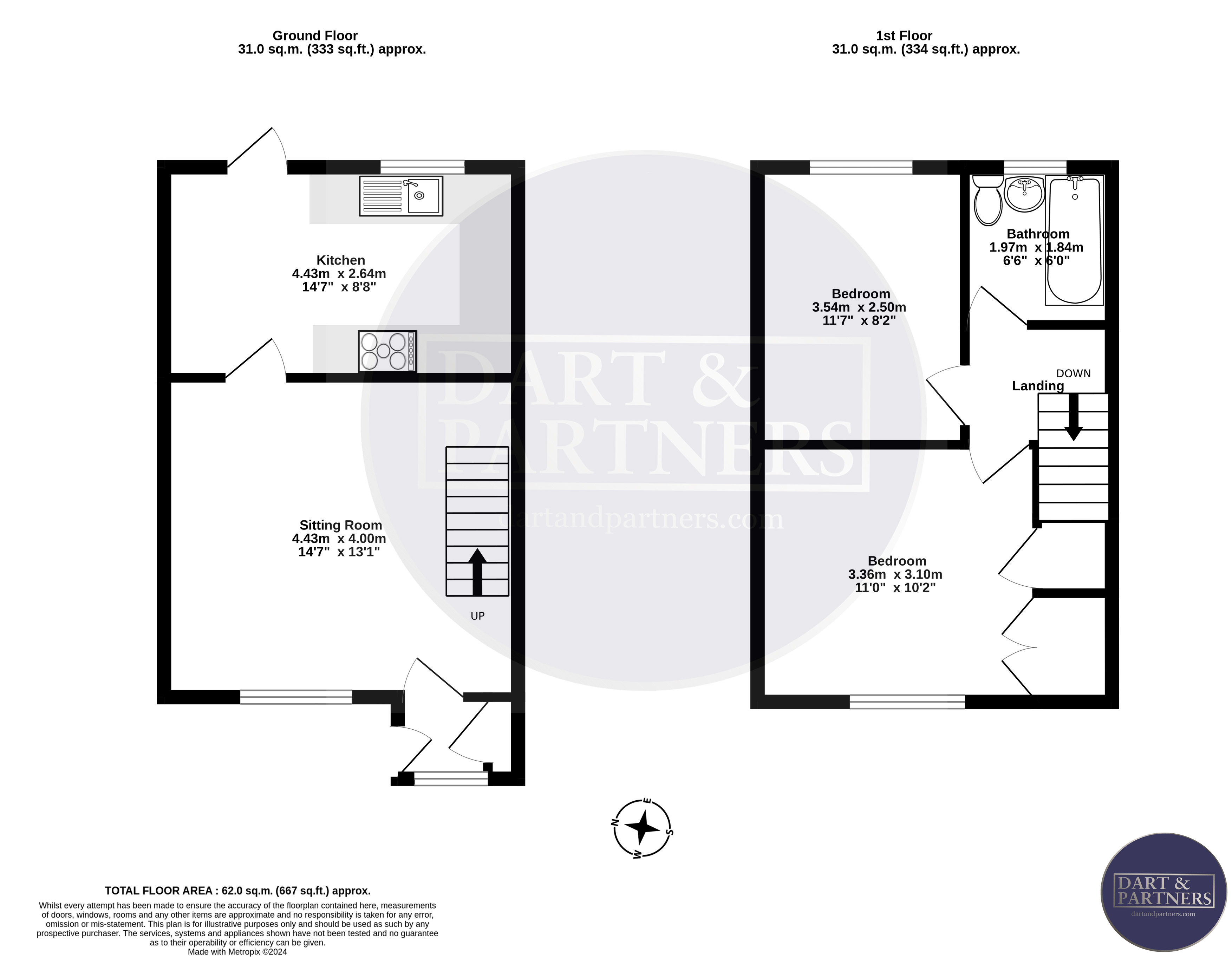Semi-detached house for sale in Headway Rise, Teignmouth TQ14
* Calls to this number will be recorded for quality, compliance and training purposes.
Property features
- Modern semi-detached property in popular headway rise
- Well presented internal accommodation
- Main reception, modern fitted kitchen breakfast room
- Two bedrooms, well appointed bathroom
- Gas central heating, double glazing
- Recently installed baxi boiler
- Low maintenance front and rear gardens
- Garage in nearby block
- No onward chain
Property description
An opportunity to purchase a modern semi-detached property on the popular residential development of Headway Rise situated in a quiet cul-de-sac with low maintenance front and rear gardens and a garage in a nearby block. The well presented internal accommodation briefly comprises; main reception, modern fitted kitchen breakfast room, two bedrooms, well appointed bathroom. Gas central heating and double glazing is installed throughout the property. No onward chain
An opportunity to purchase a modern semi-detached property on the popular residential development of Headway Rise situated in a quiet cul-de-sac with low maintenance front and rear gardens and a garage in a nearby block. The well presented internal accommodation briefly comprises; main reception, modern fitted kitchen breakfast room, two bedrooms, well appointed bathroom. Gas central heating and double glazing is installed throughout the property.
UPVC obscure double glazed entrance door into...
Entrance porch uPVC obscure double glazed window. Louvre door to cloaks cupboard with hanging rail. Obscure glazed door through to...
Reception room uPVC double glazed window overlooking the front gardens and approach, radiator, open tread stairs rising to the first floor, useful under stairs recess. Glazed door with corresponding side screen through to...
Modern fitted kitchen breakfast room
kitchen area Range of cupboard and drawer base units under laminate rolled edge work surfaces, space for range cooker with tiled splash backs, chimney style extractor hood, space and plumbing for washing machine. Plumbing for dishwasher, further under counter appliance space, circular drainer stainless steel sink unit with mixer tap over, corresponding eye level units, recently installed (April 2024) wall hung Baxi gas boiler providing the domestic hot water supply and gas central heating throughout the property, uPVC double glazed window overlooking the rear gardens.
Breakfast area Radiator, space for table and chairs, uPVC double glazed door giving access to rear gardens.
Open tread stairs up to the...
First floor landing Hatch and access to loft space. Doors to...
Bedroom one uPVC double glazed window overlooking the front aspect, radiator. Double doors to depp built in wardrobe with hanging rail and fitted shelving. Door to further store cupboard with hanging rail and slatted shelving.
Bedroom two uPVC double glazed window to rear aspect with open views extending from Haldon moor in an easterly direction and across Teignmouth to the Ness and out to sea. Radiator.
Family bathroom Stripped wooden floorboards. Double ended bath with centralised mixer tap, fitted Mira Sport shower, glazed shower screen, oval ceramic wash hand basin set into wooden countertop with cupboard under, WC with concealed plumbing, uPVC obscure double glazed window, recessed spotlighting, medicine cabinet, tiled to the bath/shower enclosure, fitted extractor, shaver socket, ladder style towel rail/radiator.
Outside The front of the property is approached across a short flight of steps which divide a raised retained and tiered garden consisting of well kept gravel beds. From the main entrance there is a gravelled pathway leading to the side of the property. Gated access to the rear gardens. The rear gardens are also accessed from the kitchen breakfast room with a storm porch and steps leading down to the fully enclosed garden. External water supply. The rear gardens are designed with ease of maintenance in mind with a gravel bed leading to a raised sun deck. The gardens enjoy the passage of the sun throughout the day.
Garage Situated in a nearby block. With metal up and over door.
Material information - Subject to legal verification
Freehold
Council Tax Band B
---------------------------------------------------------------------------------
Property info
For more information about this property, please contact
Dart & Partners, TQ14 on +44 1626 295048 * (local rate)
Disclaimer
Property descriptions and related information displayed on this page, with the exclusion of Running Costs data, are marketing materials provided by Dart & Partners, and do not constitute property particulars. Please contact Dart & Partners for full details and further information. The Running Costs data displayed on this page are provided by PrimeLocation to give an indication of potential running costs based on various data sources. PrimeLocation does not warrant or accept any responsibility for the accuracy or completeness of the property descriptions, related information or Running Costs data provided here.

























.png)