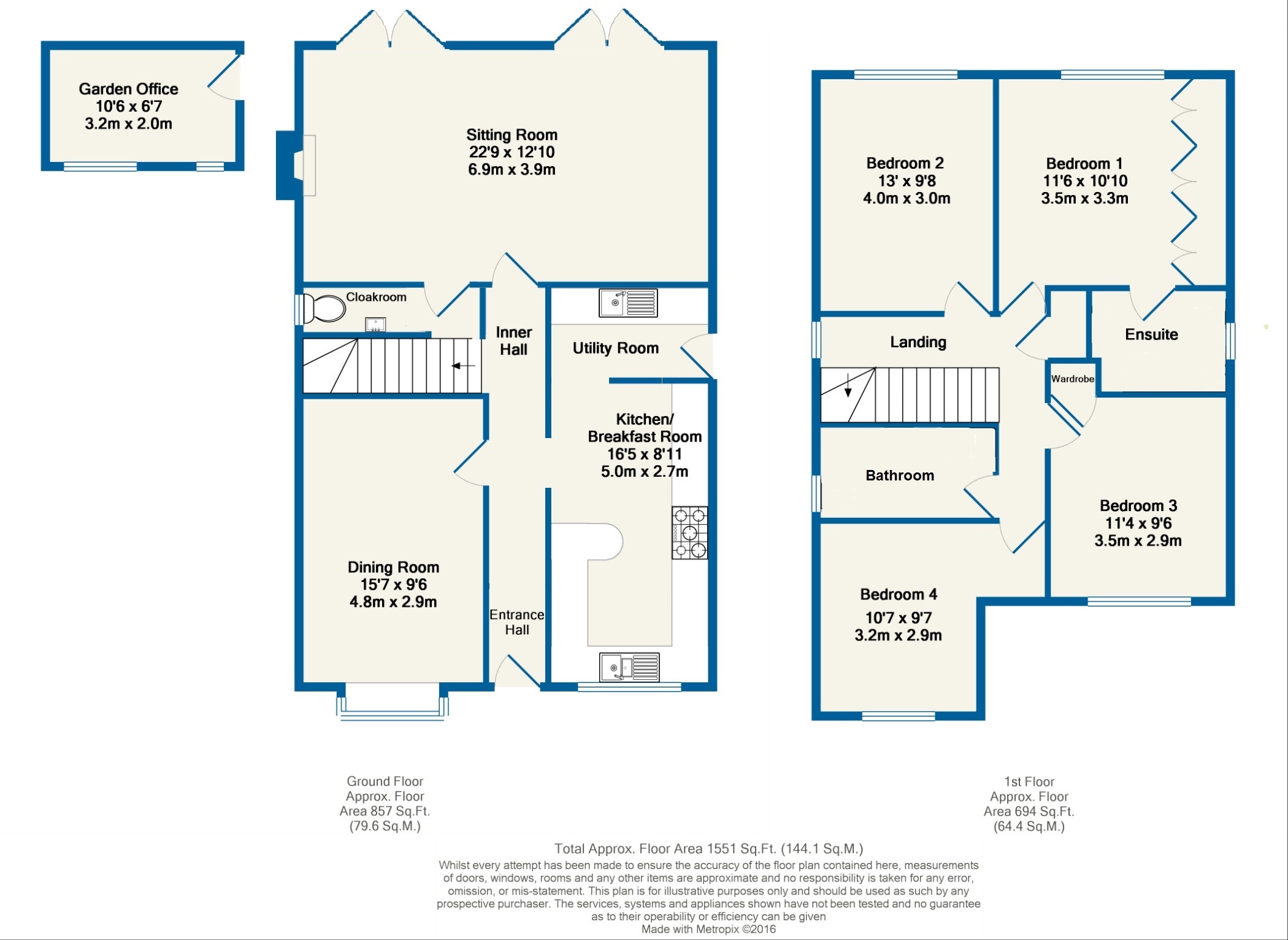Detached house for sale in Tilkey Road, Coggeshall, Essex CO6
* Calls to this number will be recorded for quality, compliance and training purposes.
Property features
- Four Generous Bedrooms
- Recently Re-Fitted Kitchen with Utility
- Sitting Room with Wood Burning Stove
- Dining room / Study / Playroom
- En-Suite Shower Room
- Family Bathroom
- Home Office In Rear Garden
- Double Garage and Driveway
- No onward chain
Property description
No onward chain Standing in an elevated position on a non-estate location is this extended four bedroom family home benefitting from a generous plot with the rear garden measuring approximately 125' in length.
This four bedroom family home is located in a non-estate position on the fringe of the village of Coggeshall and backs onto open fields. There are many nearby walks most notably those on the Marks Hall Estate. The property is situated at the end of a no-through road and is within 0.4 miles of Honywood Secondary School and 0.6 miles from the centre of Coggeshall.
You enter into a welcoming reception hall with open access into an attractive kitchen, breakfast room and utility area. There is a spacious dining room / playroom / study, a sitting room with wood burning stove, twin double doors opening to a large patio area and the rear garden.
On the first floor there are four generous bedrooms with the primary bedroom having an en-suite shower room and a range of fitted wardrobes.
The front garden has a shingle driveway, a double garage with power and lighting connected and parking for numerous vehicles. The property benefits from a large rear garden which includes a fully functioning home office.<br /><br /><br/><b>Location</b><br/><br/>Coggeshall is a quaint and highly regarded village renowned for its listed buildings and dates back to at least Saxon times. It retains a real community spirit with activities and social groups attractive to all ages.
There are regular events held by the community and the Parish Council which attract visitors from afar. There are also a variety of shops, pubs, a post office and highly regarded restaurants. There is comprehensive schooling including the Honywood Community Science Secondary School, St Peter’s Primary School and the Montessori nursery “Absolute Angels”.
The village holds a market every Thursday which has been a regular event since 1256. Kelvedon mainline station is within 3 miles and the Coggeshall community bus makes regular trips in mornings and evenings which many commuters find an essential service. The nearby A12 and A120 provide access to other parts of the region notably Colchester, Chelmsford, Braintree and Stansted Airport.
Reception Hall
Composite door leading into reception hall with inset coir mat, luxury vinyl wood effect flooring, contemporary style wall mounted radiator. Open access into kitchen/breakfast room.
Ground Floor Cloakroom
D/G window to side. WC, basin. Heated towel rail.
Dining Room/Study/Sitting Room
2.89m x 4.75m (9' 6" x 15' 7") D/G half bay window to front. Luxury vinyl wood effect flooring. Radiator.
Kitchen/Breakfast Room
5.00m x 2.72m (16' 5" x 8' 11") D/G window to front. A range of wall and base units, oak work surfaces, one and half bowl sink with mixer taps and detachable rinse head. An attractive feature is the reeded/fluted wooden splash backs as well as a feature wall in the same material. Built in dishwasher, range cooker with gas hob, extractor hood over, splash back. Breakfast area with built in corner bench. Traditional style panel radiator.
Utility Room
1.56m x 2.88m (5' 1" x 9' 5") D/G door to side. Wall and base units, oak work surfaces, built in fridge freezer, wine rack, reeded/fluted splash backs.
Bedroom One
3.5m x 3.3m (11' 6" x 10' 10") D/G window to rear overlooking the rear garden. Fitted wardrobes. Radiator.
En-Suite
1.7m x 1.9m (5' 7" x 6' 3") D/G window to side with fitted shutters. Shower cubicle, WC, basin. Heated towel rail.
Sitting Room
6.93m x 3.91m (22' 9" x 12' 10") Two pairs of D/G crittal style double doors. Luxury vinyl wood effect flooring, reeded/fluted feature wall with wiring for TV, free standing wood burning stove on a concrete hearth. Traditional style panelled radiator.
Landing
Access to all bedrooms and family bathroom.
Bedroom Two
13' 0" x 9' 8" (4.0m x 3.0m) D/G window to rear overlooking the rear garden. Radiator.
Bedroom Three
3.5m x 2.90m (11' 4" x 9' 6") D/G window to front. Radiator.
Bedroom Four
3.23m x 2.92m (10' 7" x 9' 7") D/G window to front. Radiator.
Family Bathroom
2.99m x 1.5m (9' 10" x 4' 11") D/G window to side. Bath with fitted shower screen over with wall mounted thermostatic shower, WC with built in vanity unit. Heated towel rail.
Rear Garden
Fully functioning home office and extensive patio area with steps leading up to a second lawn area retained by mini railway sleepers and shingled beds. Additional patio area adjacent to the home office with power and lighting connected. Further lawn area to the rear of the garden leading to a childs play area.
Front Garden
Shingled parking area providing off road parking for numerous vehicles, small lawn area with a cherry blossom tree. Access to garage, side access to rear garden.
Double Garage
Twin up and over doors with power and lighting connected.
Property info
For more information about this property, please contact
Heritage, CO6 on +44 1376 816388 * (local rate)
Disclaimer
Property descriptions and related information displayed on this page, with the exclusion of Running Costs data, are marketing materials provided by Heritage, and do not constitute property particulars. Please contact Heritage for full details and further information. The Running Costs data displayed on this page are provided by PrimeLocation to give an indication of potential running costs based on various data sources. PrimeLocation does not warrant or accept any responsibility for the accuracy or completeness of the property descriptions, related information or Running Costs data provided here.






























.png)
