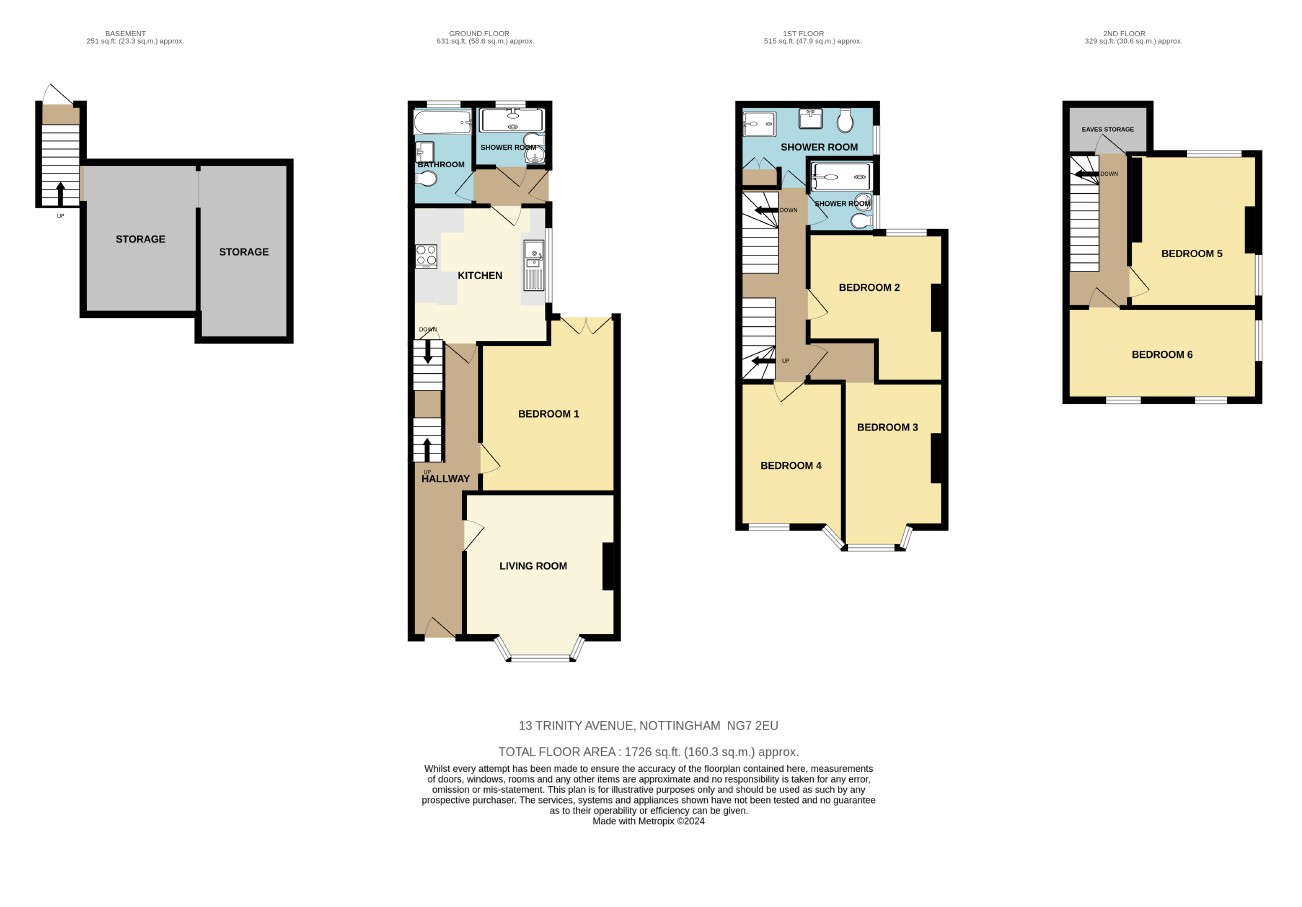Semi-detached house for sale in Trinity Avenue, Lenton NG7
* Calls to this number will be recorded for quality, compliance and training purposes.
Property features
- No upward chain
- Let for 2024/ 2025 academic year
- Four bathrooms
- Three storey accommodation
- Modern interior throughout
- Enclosed rear garden
- Local amenities & bus links in walking distance
- Lenton triangle
- Easy access to park campus, qmc and jubilee campus
Property description
6 Double Bedroom student HMO located in the centre of Lenton
Turnkey Investment with HMO licence
10+ years of very strong rental history
Let for 24-25 academic year on a 52-week tenancy
Rent: £42,640 pa
6 Double Bedrooms
4 Bathrooms
Modern interior and enclosed rear garden.
Floorplan dimensions (approx):
Ground Floor:
Bathroom 1 (2.54m x 1.57m)
Shower room 1 (1.88m x 1.57m)
Kitchen (3.45m x 3.44)
Double Bedroom 1 (4.37 x 3.40)
Living room (4.11m x 3.40m)
1st Floor:
Shower room 2 (3.42m x 2.08m)
Shower room 3 (1.87m x 1.72m)
Double Bedroom 2 (3.71m x 3.40m)
Double Bedroom 3 (4.11m x 2.53)
Double Bedroom 4 (4.11m x 2.61)
2nd Floor:
Storage cupboard
Double Bedroom 5 (3.82m x 3.22m)
Double Bedroom 6 (4.78m x 2.32m)
Basement:
Storage closest to stairs (3.78m x 2.87m)
Other storage (4.41m x 2.40m)
Property Ownership Information
Tenure
Freehold
Council Tax Band
B
Disclaimer For Virtual Viewings
Some or all information pertaining to this property may have been provided solely by the vendor, and although we always make every effort to verify the information provided to us, we strongly advise you to make further enquiries before continuing.
If you book a viewing or make an offer on a property that has had its valuation conducted virtually, you are doing so under the knowledge that this information may have been provided solely by the vendor, and that we may not have been able to access the premises to confirm the information or test any equipment. We therefore strongly advise you to make further enquiries before completing your purchase of the property to ensure you are happy with all the information provided.
Property info
For more information about this property, please contact
Purplebricks, Head Office, B90 on +44 24 7511 8874 * (local rate)
Disclaimer
Property descriptions and related information displayed on this page, with the exclusion of Running Costs data, are marketing materials provided by Purplebricks, Head Office, and do not constitute property particulars. Please contact Purplebricks, Head Office for full details and further information. The Running Costs data displayed on this page are provided by PrimeLocation to give an indication of potential running costs based on various data sources. PrimeLocation does not warrant or accept any responsibility for the accuracy or completeness of the property descriptions, related information or Running Costs data provided here.



























.png)


